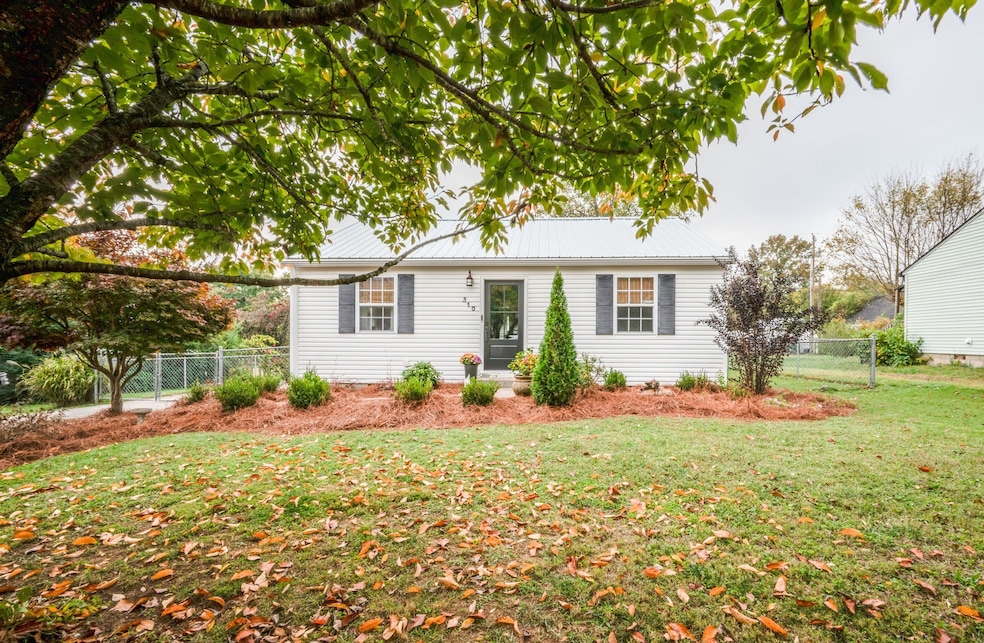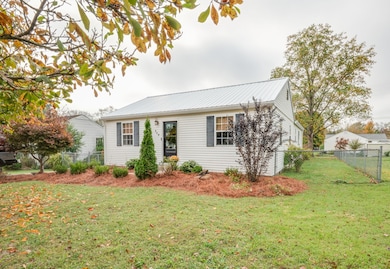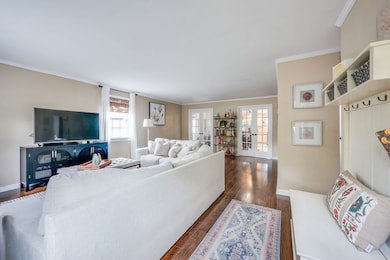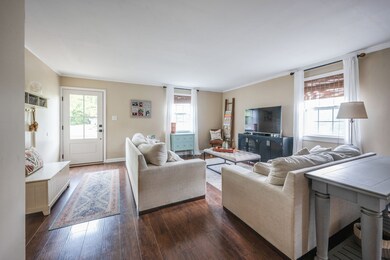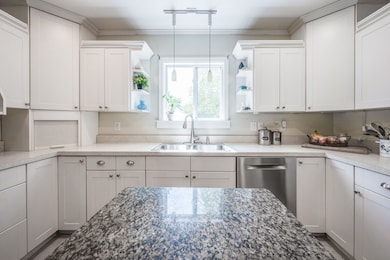
310 Mercury Dr Franklin, TN 37064
Central Franklin NeighborhoodHighlights
- Deck
- No HOA
- Cooling Available
- Franklin Elementary School Rated A
- Walk-In Closet
- Tile Flooring
About This Home
As of April 2025Charming Home Just One Mile from Downtown Franklin! This beautifully maintained home offers the perfect blend of charm, convenience, and modern updates—just one mile from Historic Downtown Franklin’s dining, shopping, and events. Inside, a light-filled living room welcomes you, while the spacious kitchen and cozy bedrooms provide comfort and functionality. The primary suite features a private en-suite bath, and the fenced backyard is ideal for entertaining, gardening, or pets. A detached garage with a finished flex space is perfect for a home office, gym, or studio. Recent upgrades include a new metal roof, 2022 water heater, and a brand-new radon mitigation system with a transferable warranty. Move-in ready and perfectly located, this home is a rare find!
Last Agent to Sell the Property
Nashville on The Market Real Estate Brokerage Phone: 6153108661 License # 332452
Co-Listed By
Nashville on The Market Real Estate Brokerage Phone: 6153108661 License # 329540
Home Details
Home Type
- Single Family
Est. Annual Taxes
- $2,628
Year Built
- Built in 1950
Lot Details
- 8,712 Sq Ft Lot
- Lot Dimensions are 60 x 150
- Level Lot
Parking
- 1 Car Garage
Home Design
- Vinyl Siding
Interior Spaces
- 1,432 Sq Ft Home
- Property has 1 Level
- Ceiling Fan
- Crawl Space
Flooring
- Laminate
- Tile
Bedrooms and Bathrooms
- 3 Main Level Bedrooms
- Walk-In Closet
- 2 Full Bathrooms
Outdoor Features
- Deck
Schools
- Franklin Elementary School
- Freedom Middle School
- Centennial High School
Utilities
- Cooling Available
- Central Heating
Community Details
- No Home Owners Association
- Highland Gardens Subdivision
Listing and Financial Details
- Assessor Parcel Number 094078N B 01000 00009078N
Ownership History
Purchase Details
Home Financials for this Owner
Home Financials are based on the most recent Mortgage that was taken out on this home.Purchase Details
Home Financials for this Owner
Home Financials are based on the most recent Mortgage that was taken out on this home.Purchase Details
Home Financials for this Owner
Home Financials are based on the most recent Mortgage that was taken out on this home.Purchase Details
Purchase Details
Map
Similar Homes in Franklin, TN
Home Values in the Area
Average Home Value in this Area
Purchase History
| Date | Type | Sale Price | Title Company |
|---|---|---|---|
| Warranty Deed | $615,000 | Bell & Alexander Title Service | |
| Warranty Deed | $125,000 | Southland Title & Escrow Co | |
| Warranty Deed | $115,000 | -- | |
| Deed | $85,000 | -- | |
| Deed | $82,000 | -- |
Mortgage History
| Date | Status | Loan Amount | Loan Type |
|---|---|---|---|
| Open | $492,000 | New Conventional | |
| Previous Owner | $245,216 | Construction | |
| Previous Owner | $235,827 | VA | |
| Previous Owner | $165,000 | Negative Amortization | |
| Previous Owner | $49,000 | Unknown | |
| Previous Owner | $36,000 | Credit Line Revolving | |
| Previous Owner | $111,650 | FHA | |
| Previous Owner | $114,000 | Unknown | |
| Previous Owner | $111,550 | No Value Available |
Property History
| Date | Event | Price | Change | Sq Ft Price |
|---|---|---|---|---|
| 04/03/2025 04/03/25 | Sold | $615,000 | -5.4% | $429 / Sq Ft |
| 03/05/2025 03/05/25 | Pending | -- | -- | -- |
| 02/25/2025 02/25/25 | For Sale | $650,000 | -- | $454 / Sq Ft |
Tax History
| Year | Tax Paid | Tax Assessment Tax Assessment Total Assessment is a certain percentage of the fair market value that is determined by local assessors to be the total taxable value of land and additions on the property. | Land | Improvement |
|---|---|---|---|---|
| 2024 | $2,734 | $96,575 | $51,250 | $45,325 |
| 2023 | $2,628 | $96,575 | $51,250 | $45,325 |
| 2022 | $2,628 | $96,575 | $51,250 | $45,325 |
| 2021 | $2,628 | $96,575 | $51,250 | $45,325 |
| 2020 | $2,125 | $65,875 | $22,500 | $43,375 |
| 2019 | $2,125 | $65,875 | $22,500 | $43,375 |
| 2018 | $2,079 | $65,875 | $22,500 | $43,375 |
| 2017 | $2,046 | $65,875 | $22,500 | $43,375 |
| 2016 | $2,040 | $65,875 | $22,500 | $43,375 |
| 2015 | -- | $51,200 | $15,000 | $36,200 |
| 2014 | -- | $51,200 | $15,000 | $36,200 |
Source: Realtracs
MLS Number: 2795625
APN: 078N-B-010.00
- 312 Mercury Dr
- 302 Bel Aire Dr
- 1409 Adams St
- 1422 Adams St
- 1408 Adams St
- 1428 Adams St
- 303 Avondale Dr
- 1335 Adams St
- 204 James Ave
- 1309 Adams St
- 1330 Columbia Ave
- 1143 Carnton Ln
- 212 Lewisburg Ave
- 1224 Adams St
- 126 Ewingville Dr
- 1 Strahl St
- 1407 Cannon St
- 115 Lewisburg Ave
- 115 Ewingville Dr
- 110 Ewingville Dr
