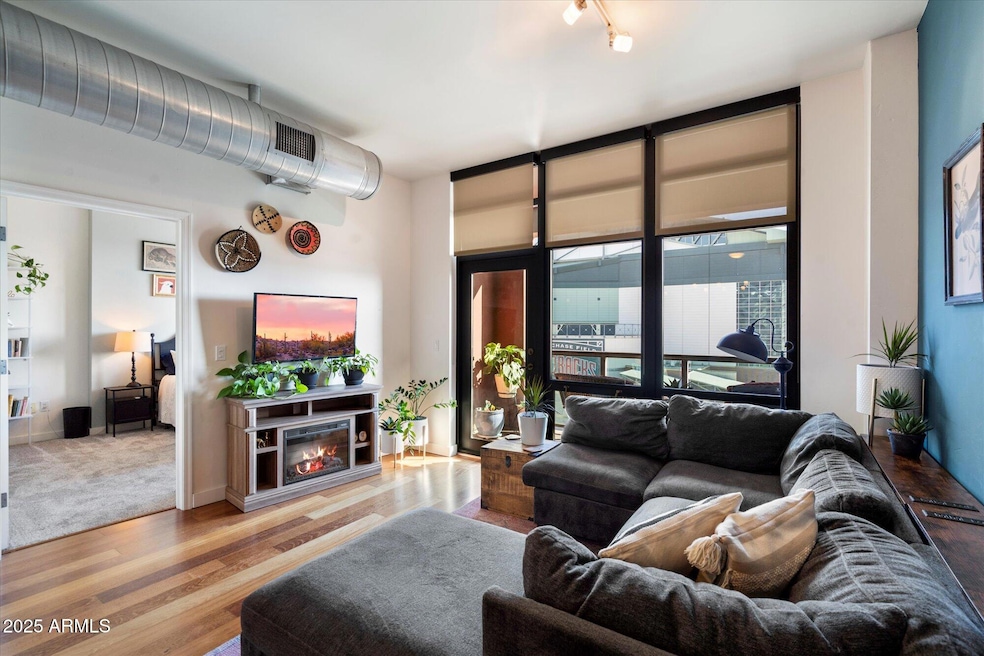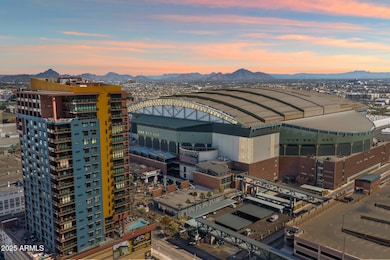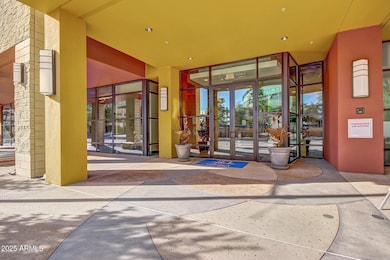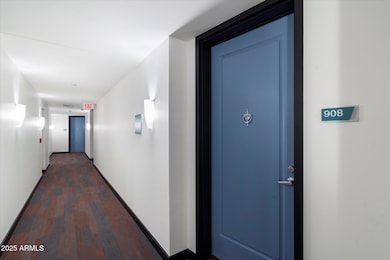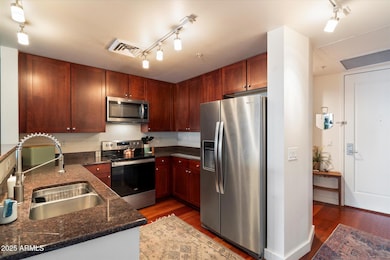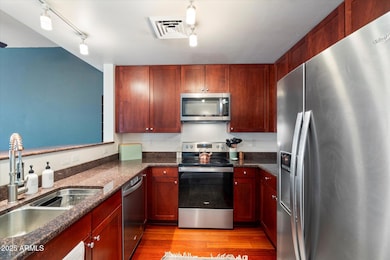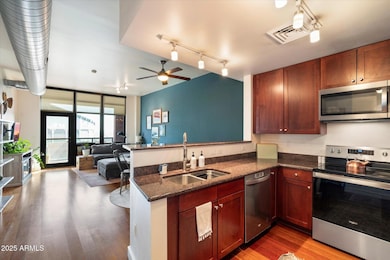Summit at Copper Square 310 S 4th St Unit 908 Phoenix, AZ 85004
Downtown Phoenix NeighborhoodEstimated payment $2,812/month
Highlights
- Concierge
- 3-minute walk to 3Rd St/Jefferson
- Gated with Attendant
- Phoenix Coding Academy Rated A
- Fitness Center
- Unit is on the top floor
About This Home
Make a full-price offer and enjoy two months of paid HOA fees, on the seller! Experience luxurious urban living in the up-and-coming Warehouse District! The open-concept living space is a masterpiece of modern design, featuring floor-to-ceiling windows, gleaming hardwood floors, custom closets, ceiling fans, and high-end appliances. The tranquil Owner's Suite adjoins a spa-like bathroom with dual vanities, a separate upgraded shower, bidet, and a decadent soaking tub. The versatile DEN can effortlessly transform into a home office or second bedroom, accommodating your lifestyle. Recent upgrades, including custom closet systems, ceiling fans, new plush carpeting, appliances, and bathroom fixtures, elevate this residence to new heights of luxury. The Summit at Copper Square offers a sophisticated and effortless lifestyle that is perfectly complemented by reasonable HOA fees covering ALL utilities, high-speed internet, 24-hour security, downtown parking, a storage unit, and laundry.
Immerse yourself in the resort-style amenities, including a roof-top party room with sweeping views and a gas fire pit (with indoor and outdoor seating, a kitchen, cable TV, and couches), a sparkling heated swimming pool, spa, and sauna, a 24-hour reception desk for added convenience, a modern fitness center, and a sophisticated conference room for work or social gatherings. This coveted downtown Phoenix address is close to the light rail and bus stops and offers effortless access to premier dining, entertainment districts, sports venues, and major university campuses. Don't miss this rare opportunity to experience the excitement of downtown living in this extraordinary condo, which is also available for rent ($2,250/mo all inclusive, MLS 6858483).
Listing Agent
Locality Real Estate Brokerage Email: thefoxandwrenteam@gmail.com License #BR642542000 Listed on: 02/11/2025

Property Details
Home Type
- Condominium
Est. Annual Taxes
- $1,887
Year Built
- Built in 2007
HOA Fees
- $649 Monthly HOA Fees
Parking
- 1 Car Garage
- Garage Door Opener
- Gated Parking
- Assigned Parking
- Community Parking Structure
Home Design
- Contemporary Architecture
- Built-Up Roof
Interior Spaces
- 1,076 Sq Ft Home
- Ceiling height of 9 feet or more
- Ceiling Fan
- Double Pane Windows
- Solar Screens
- Mountain Views
Kitchen
- Breakfast Bar
- Built-In Microwave
- Granite Countertops
Flooring
- Wood
- Carpet
- Tile
Bedrooms and Bathrooms
- 1 Bedroom
- Primary Bathroom is a Full Bathroom
- 1.5 Bathrooms
- Dual Vanity Sinks in Primary Bathroom
- Bidet
- Bathtub With Separate Shower Stall
Accessible Home Design
- No Interior Steps
Outdoor Features
- Balcony
- Covered Patio or Porch
- Outdoor Storage
- Built-In Barbecue
Location
- Unit is on the top floor
- Property is near public transit
- Property is near a bus stop
Schools
- Kenilworth Elementary School
- Garfield Middle School
- Central High School
Utilities
- Central Air
- Heating Available
- High Speed Internet
- Cable TV Available
Listing and Financial Details
- Tax Lot 908
- Assessor Parcel Number 112-42-095
Community Details
Overview
- Association fees include roof repair, insurance, sewer, pest control, cable TV, ground maintenance, trash, water, roof replacement, maintenance exterior
- 1St Service Resident Association, Phone Number (480) 551-4300
- High-Rise Condominium
- Built by URBAN COMMONS SUMMIT LLC
- Summit At Copper Square Condominium 2Nd Amd Subdivision
- 23-Story Property
Amenities
- Concierge
- Theater or Screening Room
- Recreation Room
Recreation
- Community Spa
Security
- Gated with Attendant
Map
About Summit at Copper Square
Home Values in the Area
Average Home Value in this Area
Tax History
| Year | Tax Paid | Tax Assessment Tax Assessment Total Assessment is a certain percentage of the fair market value that is determined by local assessors to be the total taxable value of land and additions on the property. | Land | Improvement |
|---|---|---|---|---|
| 2025 | $1,995 | $13,922 | -- | -- |
| 2024 | $1,870 | $13,259 | -- | -- |
| 2023 | $1,870 | $24,610 | $4,920 | $19,690 |
| 2022 | $1,790 | $20,270 | $4,050 | $16,220 |
| 2021 | $1,763 | $19,280 | $3,850 | $15,430 |
| 2020 | $1,813 | $17,580 | $3,510 | $14,070 |
| 2019 | $1,805 | $17,550 | $3,510 | $14,040 |
| 2018 | $1,781 | $18,660 | $3,730 | $14,930 |
| 2017 | $1,724 | $16,560 | $3,310 | $13,250 |
| 2016 | $1,676 | $16,250 | $3,250 | $13,000 |
| 2015 | $1,525 | $15,230 | $3,040 | $12,190 |
Property History
| Date | Event | Price | List to Sale | Price per Sq Ft | Prior Sale |
|---|---|---|---|---|---|
| 10/19/2025 10/19/25 | Price Changed | $379,900 | 0.0% | $353 / Sq Ft | |
| 10/15/2025 10/15/25 | Rented | $2,250 | -99.4% | -- | |
| 10/13/2025 10/13/25 | Under Contract | -- | -- | -- | |
| 08/15/2025 08/15/25 | Price Changed | $389,900 | 0.0% | $362 / Sq Ft | |
| 08/15/2025 08/15/25 | Price Changed | $2,250 | -2.2% | $2 / Sq Ft | |
| 07/15/2025 07/15/25 | Price Changed | $2,300 | -4.2% | $2 / Sq Ft | |
| 05/12/2025 05/12/25 | Price Changed | $2,400 | -4.0% | $2 / Sq Ft | |
| 04/29/2025 04/29/25 | For Rent | $2,500 | 0.0% | -- | |
| 03/22/2025 03/22/25 | Price Changed | $400,000 | -2.2% | $372 / Sq Ft | |
| 02/11/2025 02/11/25 | For Sale | $409,000 | +94.8% | $380 / Sq Ft | |
| 04/28/2017 04/28/17 | Sold | $210,000 | -4.5% | $195 / Sq Ft | View Prior Sale |
| 03/19/2017 03/19/17 | Price Changed | $220,000 | -3.1% | $204 / Sq Ft | |
| 02/22/2017 02/22/17 | Price Changed | $227,000 | -1.3% | $211 / Sq Ft | |
| 12/19/2016 12/19/16 | For Sale | $230,000 | +7.0% | $214 / Sq Ft | |
| 05/27/2016 05/27/16 | Sold | $215,000 | -2.2% | $200 / Sq Ft | View Prior Sale |
| 04/12/2016 04/12/16 | Pending | -- | -- | -- | |
| 03/11/2016 03/11/16 | Price Changed | $219,875 | -2.9% | $204 / Sq Ft | |
| 03/04/2016 03/04/16 | Price Changed | $226,500 | -1.1% | $211 / Sq Ft | |
| 02/24/2016 02/24/16 | Price Changed | $229,000 | -1.0% | $213 / Sq Ft | |
| 02/04/2016 02/04/16 | Price Changed | $231,340 | -2.3% | $215 / Sq Ft | |
| 11/24/2015 11/24/15 | Price Changed | $236,720 | -2.4% | $220 / Sq Ft | |
| 11/04/2015 11/04/15 | For Sale | $242,500 | 0.0% | $225 / Sq Ft | |
| 06/01/2014 06/01/14 | Rented | $1,475 | -10.6% | -- | |
| 05/04/2014 05/04/14 | Under Contract | -- | -- | -- | |
| 03/05/2014 03/05/14 | For Rent | $1,650 | 0.0% | -- | |
| 01/30/2013 01/30/13 | Sold | $209,000 | 0.0% | $194 / Sq Ft | View Prior Sale |
| 01/09/2013 01/09/13 | For Sale | $209,000 | -- | $194 / Sq Ft |
Purchase History
| Date | Type | Sale Price | Title Company |
|---|---|---|---|
| Warranty Deed | $210,000 | First Arizona Title Agency L | |
| Warranty Deed | $215,000 | Great Amer Title Agency Inc | |
| Warranty Deed | $209,000 | Fidelity National Title Agen | |
| Special Warranty Deed | $12,700,000 | None Available |
Mortgage History
| Date | Status | Loan Amount | Loan Type |
|---|---|---|---|
| Open | $168,000 | New Conventional | |
| Previous Owner | $161,250 | New Conventional | |
| Previous Owner | $89,000 | Purchase Money Mortgage | |
| Previous Owner | $5,000,000 | Purchase Money Mortgage |
Source: Arizona Regional Multiple Listing Service (ARMLS)
MLS Number: 6809984
APN: 112-42-095
- 310 S 4th St Unit 601
- 310 S 4th St Unit 1902
- 310 S 4th St Unit 1407
- 310 S 4th St Unit 1601
- 310 S 4th St Unit 707
- 310 S 4th St Unit 907
- 424 S 2nd St Unit 306
- 130 E Washington St
- 122 E Washington St
- 0 N Central Ave Unit 4 6521206
- 0 N Central Ave Unit 3 6521203
- 0 N Central Ave Unit 2 6521197
- 706 E Washington St Unit 124
- 706 E Washington St Unit 204
- 706 E Washington St Unit 207
- 733 S 1st St Unit 5
- 906 S 4th St
- 101 N 7th St Unit 135
- 101 N 7th St Unit 224
- 101 N 7th St Unit 137
- 310 S 4th St Unit 1601
- 310 S 4th St Unit 1405
- 310 S 4th St Unit 1207
- 411 S 3rd St
- 222 E Jefferson St
- 188 E Jefferson St
- 11223 !Dnp! Street --
- 706 E Washington St Unit 124
- 101 N 7th St Unit 245
- 101 N 7th St Unit 146
- 440 E Van Buren St
- 114 W Adams St Unit 402
- 114 W Adams St Unit 1007
- 44 W Monroe St
- 44 W Monroe St Unit ID1263166P
- 44 W Monroe St Unit ID1263223P
- 44 W Monroe St Unit ID1263167P
- 44 W Monroe St Unit ID1263177P
- 44 W Monroe St Unit ID1263157P
- 44 W Monroe St Unit ID1263193P
