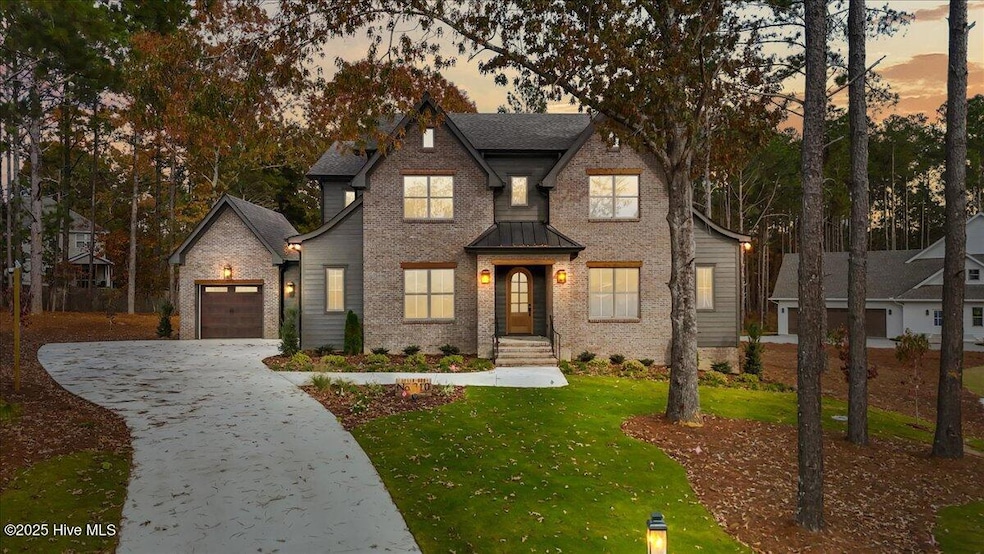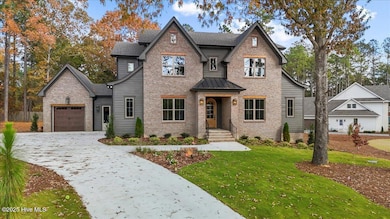
310 Sloan Ln Pinehurst, NC 28374
Estimated payment $7,925/month
Highlights
- Wood Flooring
- Mud Room
- Fireplace
- Pinehurst Elementary School Rated A-
- Solid Surface Countertops
- Soaking Tub
About This Home
This beautiful two-story home welcomes you with a grand foyer that opens into a chef's kitchen complete with a large prep pantry. The spacious living room is centered around an exquisite fireplace, creating a warm and inviting atmosphere. The main floor features a luxurious master suite with a generous closet and a spa-like bathroom, including a soaking tub and a walk-in shower for the ultimate relaxation experience. An open staircase leads upstairs where you will find three additional bedrooms, a versatile loft getaway, a private office or flex room, a laundry room and two full bathrooms. Thoughtful design continues with a convenient mudroom that leads to the single and two-car garages interconnected by a hallway. The property is free from city taxes. The HOA offers a thoughtfully designed community with amenities such as a butterfly garden, mailbox station with parking, sidewalks, trash service, private street, lawn & common ground maintenance.
Home Details
Home Type
- Single Family
Year Built
- Built in 2025
Lot Details
- Property is zoned R20
Home Design
- Brick Exterior Construction
- Shingle Roof
- Architectural Shingle Roof
Interior Spaces
- 2-Story Property
- Furnished or left unfurnished upon request
- Ceiling Fan
- Fireplace
- Mud Room
- Laundry Room
Kitchen
- Kitchen Island
- Solid Surface Countertops
Flooring
- Wood
- Brick
- Carpet
Bedrooms and Bathrooms
- Soaking Tub
- Walk-in Shower
Schools
- Pinehurst Elementary School
- Pinecrest High School
Utilities
- Heating Available
- Tankless Water Heater
- Propane Water Heater
Listing and Financial Details
- Tax Lot 5
Map
Home Values in the Area
Average Home Value in this Area
Property History
| Date | Event | Price | List to Sale | Price per Sq Ft |
|---|---|---|---|---|
| 12/12/2025 12/12/25 | Off Market | $1,270,000 | -- | -- |
| 12/03/2025 12/03/25 | For Sale | $1,270,000 | 0.0% | $368 / Sq Ft |
| 11/14/2025 11/14/25 | For Sale | $1,270,000 | -- | $368 / Sq Ft |
About the Listing Agent

Tim Venjohn is co-owner of Rhodes & Co Real Estate. We are a small boutique real estate firm in downtown Southern Pines with 10 highly productive real estate agents serving Moore and surrounding counties. Having lived in the Moore Co. area since 1989, Tim has a vested interest in making our community a desirable place to live. As a local real estate agent and co-owner of Rhodes & Co. Real Estate Services in downtown Southern Pines, N.C., Tim carries both the knowledge and expertise to make your
Tim's Other Listings
Source: Hive MLS
MLS Number: 100541434
- 320 Sloan Ln
- 300 Sloan Ln
- 235 Paulson Ct
- 315 Sloan Ln
- 220 Paulson Ct
- 230 Paulson Ct
- 305 Sloan Ln
- 620 Diamondhead Dr S
- 730 Diamondhead Dr S
- 655 Diamondhead Dr S
- 1 Shamrock Way
- 865 Diamondhead Dr S
- 11 Lake Pinehurst Villa
- 9 Lake Side
- 22 Beryl Cir
- 4 White Birch Ln
- 280 Sugar Gum Ln Unit 168
- 280 Sugar Gum Ln Unit 165
- 250 Sugar Gum Ln Unit 207
- 250 Sugar Gum Ln Unit 201
- 250 Sugar Gum Ln Unit 161
- 250 Sugar Gum Ln Unit 104
- 250 Sugar Gum Ln Unit 201
- 5 Live Oak Ln
- 285 Sugar Gum Ln Unit 23
- 580 Burning Tree Rd Unit 10
- 742 Carnegie Ct
- 170 Lindenhurst Farm Rd
- 531 Banbury Ln
- 800 Saint Andrews Dr Unit 172
- 4095 Irwin Dr
- 105 Keswick Ln
- 85 Pine Valley Rd Unit 22
- 85 Pine Valley Rd Unit 66
- 85 Pine Valley Rd Unit 11
- 940 Linden Rd Unit 19
- 925 Morganton Rd Unit 5-D
- 925 Morganton Rd Unit 7c
- 4 Harness Place Unit 8
- 80 Market Square Unit 7






