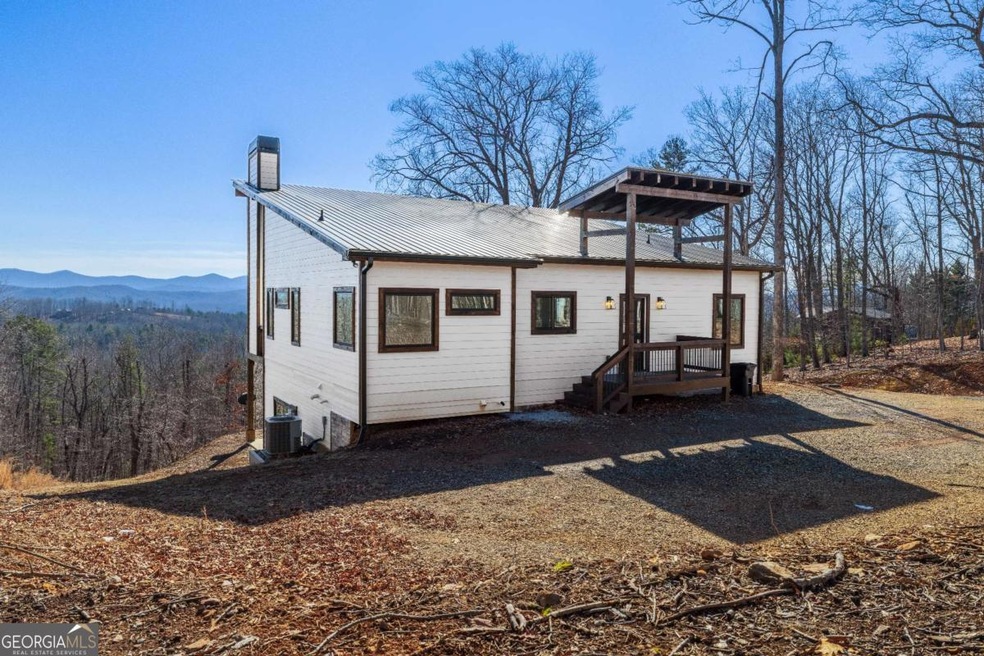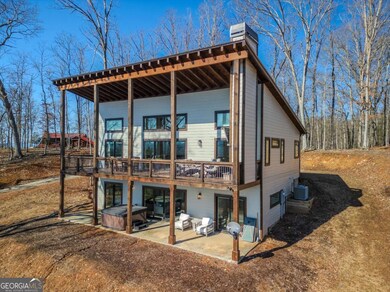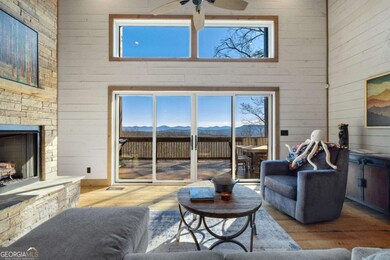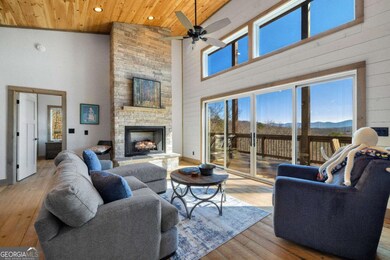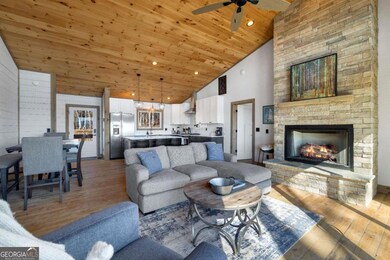Discover the epitome of mountain modern living in this exquisite 4 bedroom, 4 bathroom home, perfectly positioned to capture year round, long range mountain views. The open concept floor plan is designed to maximize natural light, with walls of windows that invite the stunning outdoor scenery into every corner of the home. The main level is highlighted by a luxurious primary suite, featuring an ensuite bathroom with double vanities, a beautifully tiled shower, and a soaking tub, offering a private sanctuary with breathtaking layered mountain views. The living room extends to a large porch, where you can relax by the stacked stone, wood-burning fireplace while soaking in the panoramic vistas. The terrace level expands your living space with a game room and two additional bedrooms and bathrooms, providing ample room for family and guests. Step outside to enjoy the additional deck space, complete with a hot tub, perfect for unwinding after a day of mountain adventures. Conveniently located between Blue Ridge and Blairsville, this home offers easy access to downtown shopping and restaurants while providing the seclusion and tranquility of your own mountain getaway. Embrace the perfect blend of modern luxury and natural beauty in this exceptional home.

