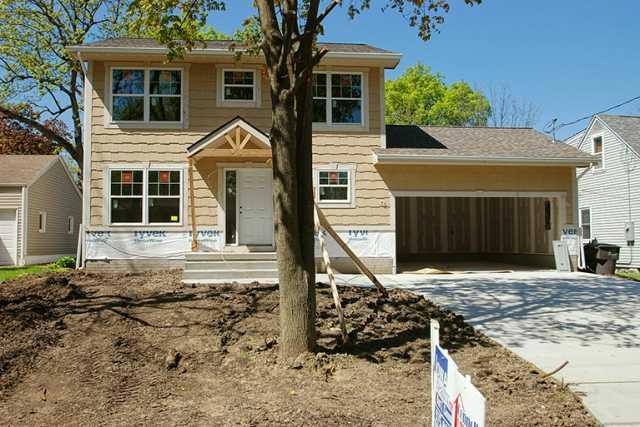
3100 46th St Des Moines, IA 50310
Beaverdale NeighborhoodHighlights
- Newly Remodeled
- Formal Dining Room
- Forced Air Heating and Cooling System
- 1 Fireplace
- Eat-In Kitchen
- Carpet
About This Home
As of June 20225 year tax abatement! 3BR,2.5BA, 2Sty Bennington Plan. Granite kit counters. Laminate flooring, $1500 SS appls allowance. Sump pump in LL, 14 SEER high efficiency AC, 90% high eff furnace. 30 yr asphalt shingles,stone and LP Smart Side siding with 5/50 transferable warranty. 2 car att garage.
Last Buyer's Agent
Milligan Rouw
VIA Group, REALTORS
Home Details
Home Type
- Single Family
Est. Annual Taxes
- $625
Year Built
- Built in 2012 | Newly Remodeled
Lot Details
- 7,680 Sq Ft Lot
- Lot Dimensions are 60x128
Home Design
- Frame Construction
- Asphalt Shingled Roof
Interior Spaces
- 1,428 Sq Ft Home
- 2-Story Property
- 1 Fireplace
- Formal Dining Room
- Carpet
- Unfinished Basement
- Basement Window Egress
- Fire and Smoke Detector
- Laundry on upper level
Kitchen
- Eat-In Kitchen
- Stove
- Microwave
- Dishwasher
Bedrooms and Bathrooms
- 3 Bedrooms
Parking
- 2 Car Attached Garage
- Driveway
Utilities
- Forced Air Heating and Cooling System
- Cable TV Available
Community Details
- Built by Tom Connolly Homes
Listing and Financial Details
- Assessor Parcel Number 10002724000000
Ownership History
Purchase Details
Home Financials for this Owner
Home Financials are based on the most recent Mortgage that was taken out on this home.Purchase Details
Home Financials for this Owner
Home Financials are based on the most recent Mortgage that was taken out on this home.Purchase Details
Home Financials for this Owner
Home Financials are based on the most recent Mortgage that was taken out on this home.Purchase Details
Similar Homes in Des Moines, IA
Home Values in the Area
Average Home Value in this Area
Purchase History
| Date | Type | Sale Price | Title Company |
|---|---|---|---|
| Warranty Deed | $293,000 | None Listed On Document | |
| Warranty Deed | $211,000 | Declaration Field | |
| Corporate Deed | $189,500 | None Available | |
| Legal Action Court Order | $24,500 | None Available |
Mortgage History
| Date | Status | Loan Amount | Loan Type |
|---|---|---|---|
| Open | $143,000 | New Conventional | |
| Previous Owner | $80,000 | Credit Line Revolving | |
| Previous Owner | $189,900 | New Conventional | |
| Previous Owner | $189,950 | New Conventional | |
| Previous Owner | $140,250 | Construction |
Property History
| Date | Event | Price | Change | Sq Ft Price |
|---|---|---|---|---|
| 06/24/2022 06/24/22 | Sold | $293,000 | -2.3% | $201 / Sq Ft |
| 05/03/2022 05/03/22 | Pending | -- | -- | -- |
| 04/28/2022 04/28/22 | For Sale | $300,000 | +57.9% | $206 / Sq Ft |
| 06/26/2012 06/26/12 | Sold | $189,950 | 0.0% | $133 / Sq Ft |
| 06/25/2012 06/25/12 | Pending | -- | -- | -- |
| 01/17/2012 01/17/12 | For Sale | $189,950 | -- | $133 / Sq Ft |
Tax History Compared to Growth
Tax History
| Year | Tax Paid | Tax Assessment Tax Assessment Total Assessment is a certain percentage of the fair market value that is determined by local assessors to be the total taxable value of land and additions on the property. | Land | Improvement |
|---|---|---|---|---|
| 2024 | $6,014 | $305,700 | $54,300 | $251,400 |
| 2023 | $6,154 | $305,700 | $54,300 | $251,400 |
| 2022 | $5,898 | $261,100 | $47,900 | $213,200 |
| 2021 | $5,890 | $261,100 | $47,900 | $213,200 |
| 2020 | $6,112 | $244,600 | $44,800 | $199,800 |
| 2019 | $5,716 | $244,600 | $44,800 | $199,800 |
| 2018 | $1,284 | $221,200 | $39,700 | $181,500 |
| 2017 | $652 | $221,200 | $39,700 | $181,500 |
| 2016 | $630 | $196,800 | $35,100 | $161,700 |
| 2015 | $630 | $196,800 | $35,100 | $161,700 |
| 2014 | $480 | $191,000 | $33,500 | $157,500 |
Agents Affiliated with this Home
-
Stephen Kerr

Seller's Agent in 2022
Stephen Kerr
Century 21 Signature
(515) 720-2294
5 in this area
96 Total Sales
-
Kenneth Kauzlarich

Buyer's Agent in 2022
Kenneth Kauzlarich
RE/MAX
(515) 402-0769
16 in this area
662 Total Sales
-
Matt Connolly

Seller's Agent in 2012
Matt Connolly
Iowa Realty Beaverdale
(515) 975-9600
3 in this area
31 Total Sales
-
M
Buyer's Agent in 2012
Milligan Rouw
VIA Group, REALTORS
Map
Source: Des Moines Area Association of REALTORS®
MLS Number: 394871
APN: 100-02724000000
