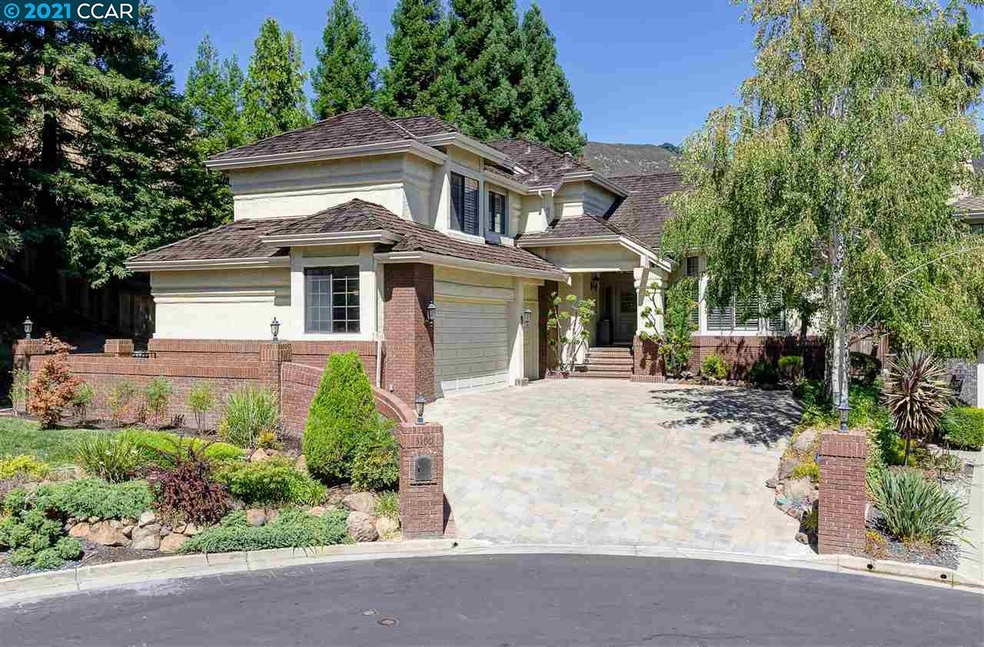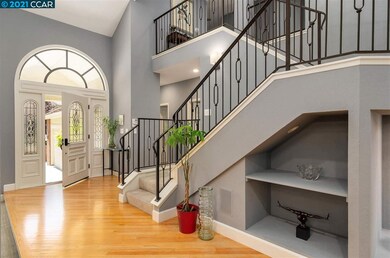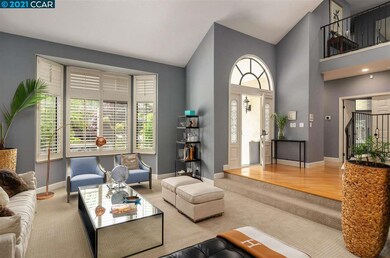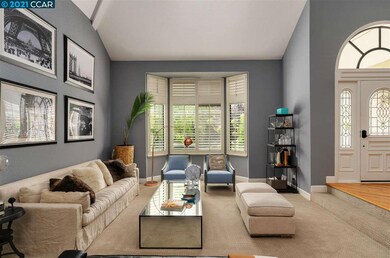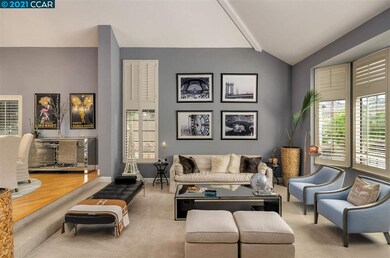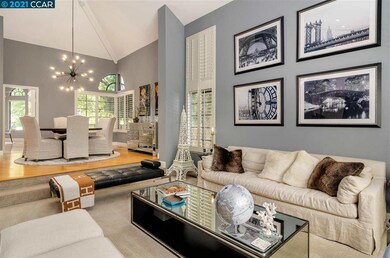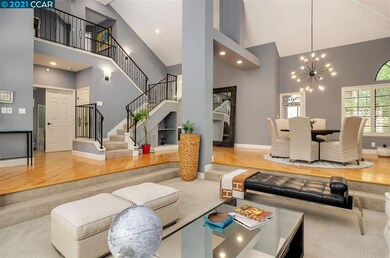
3100 Fox Creek Dr Danville, CA 94506
Blackhawk NeighborhoodHighlights
- On Golf Course
- View of Hills
- Fireplace in Primary Bedroom
- Tassajara Hills Elementary School Rated A
- Clubhouse
- Contemporary Architecture
About This Home
As of April 2021Exquisite cul-de-sac home in mint condition with a stunning terraced backyard including a hot tub. The backyard offers several venues for entertainment and comes with manicured lawns, multiple decks, lush foliage, and views of the hills and open spaces. Curb-side views reveal a home with extensive brick trimmings, perched up on a small hill, and surrounded by verdant landscaping. The foyer displays formals graced with soaring ceilings, hardwood floors, plush carpeting, and scintillating chandeliers. Granite counter tops, stainless appliances, white cabinetry, breakfast bar, and a center island adorn the exceptional chef’s kitchen. The adjacent family room is light and bright, and overlooks the backyard through enormous see through windows. The main level master suite and the spa-like master bath are extensively updated. Three bedrooms upstairs with two full baths,one en-suite,a phenomenal bonus room and a laundry room. A 10 +++
Home Details
Home Type
- Single Family
Est. Annual Taxes
- $25,506
Year Built
- Built in 1988
Lot Details
- 0.25 Acre Lot
- On Golf Course
- Cul-De-Sac
- Fenced
- Garden
HOA Fees
- $189 Monthly HOA Fees
Parking
- 3 Car Direct Access Garage
- Garage Door Opener
Home Design
- Contemporary Architecture
- Brick Exterior Construction
- Shingle Roof
- Wood Siding
Interior Spaces
- 2-Story Property
- Sound System
- Double Pane Windows
- Family Room with Fireplace
- 2 Fireplaces
- Family Room Off Kitchen
- Formal Dining Room
- Bonus Room
- Views of Hills
- Security System Owned
Kitchen
- Built-In Double Oven
- Gas Range
- <<microwave>>
- Dishwasher
- Kitchen Island
- Stone Countertops
Flooring
- Wood
- Carpet
- Tile
Bedrooms and Bathrooms
- 4 Bedrooms
- Fireplace in Primary Bedroom
Laundry
- Dryer
- Washer
- 220 Volts In Laundry
Utilities
- Zoned Heating and Cooling
- 220 Volts in Kitchen
- Gas Water Heater
Listing and Financial Details
- Assessor Parcel Number 220220035
Community Details
Overview
- Association fees include common area maintenance, management fee, reserves, security/gate fee
- Blackhawk HOA, Phone Number (925) 736-6440
- Built by Renown
- Blackhawk C. C. Subdivision
- Greenbelt
Amenities
- Clubhouse
Ownership History
Purchase Details
Purchase Details
Home Financials for this Owner
Home Financials are based on the most recent Mortgage that was taken out on this home.Purchase Details
Home Financials for this Owner
Home Financials are based on the most recent Mortgage that was taken out on this home.Purchase Details
Purchase Details
Home Financials for this Owner
Home Financials are based on the most recent Mortgage that was taken out on this home.Purchase Details
Home Financials for this Owner
Home Financials are based on the most recent Mortgage that was taken out on this home.Purchase Details
Home Financials for this Owner
Home Financials are based on the most recent Mortgage that was taken out on this home.Purchase Details
Home Financials for this Owner
Home Financials are based on the most recent Mortgage that was taken out on this home.Similar Homes in Danville, CA
Home Values in the Area
Average Home Value in this Area
Purchase History
| Date | Type | Sale Price | Title Company |
|---|---|---|---|
| Interfamily Deed Transfer | -- | None Available | |
| Interfamily Deed Transfer | -- | None Available | |
| Grant Deed | $2,100,000 | Old Republic Title Company | |
| Grant Deed | $1,679,000 | Chicago Title Company | |
| Interfamily Deed Transfer | -- | None Available | |
| Interfamily Deed Transfer | -- | -- | |
| Interfamily Deed Transfer | -- | Commonwealth Title | |
| Interfamily Deed Transfer | -- | American Title Co | |
| Interfamily Deed Transfer | -- | American Title Co | |
| Interfamily Deed Transfer | -- | Chicago Title Co |
Mortgage History
| Date | Status | Loan Amount | Loan Type |
|---|---|---|---|
| Previous Owner | $1,908,600 | New Conventional | |
| Previous Owner | $1,890,000 | New Conventional | |
| Previous Owner | $1,343,200 | Adjustable Rate Mortgage/ARM | |
| Previous Owner | $320,000 | New Conventional | |
| Previous Owner | $300,000 | Credit Line Revolving | |
| Previous Owner | $330,000 | Unknown | |
| Previous Owner | $299,000 | Purchase Money Mortgage | |
| Previous Owner | $300,700 | Purchase Money Mortgage | |
| Previous Owner | $150,000 | Purchase Money Mortgage | |
| Previous Owner | $285,000 | Unknown | |
| Previous Owner | $200,000 | Credit Line Revolving |
Property History
| Date | Event | Price | Change | Sq Ft Price |
|---|---|---|---|---|
| 07/09/2025 07/09/25 | For Sale | $2,798,800 | -6.7% | $800 / Sq Ft |
| 06/18/2025 06/18/25 | For Sale | $2,998,800 | +42.8% | $857 / Sq Ft |
| 02/04/2025 02/04/25 | Off Market | $2,100,000 | -- | -- |
| 05/03/2021 05/03/21 | Pending | -- | -- | -- |
| 05/03/2021 05/03/21 | For Sale | $1,899,800 | -9.5% | $543 / Sq Ft |
| 04/30/2021 04/30/21 | Sold | $2,100,000 | -- | $600 / Sq Ft |
Tax History Compared to Growth
Tax History
| Year | Tax Paid | Tax Assessment Tax Assessment Total Assessment is a certain percentage of the fair market value that is determined by local assessors to be the total taxable value of land and additions on the property. | Land | Improvement |
|---|---|---|---|---|
| 2025 | $25,506 | $2,273,106 | $1,190,674 | $1,082,432 |
| 2024 | $25,506 | $2,228,536 | $1,167,328 | $1,061,208 |
| 2023 | $25,117 | $2,184,840 | $1,144,440 | $1,040,400 |
| 2022 | $24,923 | $2,142,000 | $1,122,000 | $1,020,000 |
| 2021 | $21,095 | $1,800,224 | $911,370 | $888,854 |
| 2019 | $20,574 | $1,746,831 | $884,340 | $862,491 |
| 2018 | $19,817 | $1,712,580 | $867,000 | $845,580 |
| 2017 | $9,525 | $789,163 | $263,876 | $525,287 |
| 2016 | $9,407 | $773,690 | $258,702 | $514,988 |
| 2015 | $9,289 | $762,070 | $254,817 | $507,253 |
| 2014 | $9,165 | $747,143 | $249,826 | $497,317 |
Agents Affiliated with this Home
-
Joujou Chawla

Seller's Agent in 2025
Joujou Chawla
Compass
(510) 406-4836
123 in this area
295 Total Sales
Map
Source: Contra Costa Association of REALTORS®
MLS Number: 40948216
APN: 220-220-035-4
- 3284 Blackhawk Meadow Dr
- 940 Eagle Ridge Dr
- 1121 Eagle Nest Ct
- 61 Eagle Ridge Place
- 420 Bent Oak Place
- 936 Spring Water St
- 4253 Golden Oak Ct
- 3411 Deer Ridge Dr
- 560 Buttonwood Dr
- 959 Redwood Dr
- 5403 Blackhawk Dr
- 715 Blue Spruce Dr
- 684 Blue Spruce Dr
- 4443 Deer Field Way
- 3363 Deer Hollow Dr
- 5427 Blackhawk Dr
- 3094 Deer Meadow Dr
- 4478 Deer Ridge Rd
- 29 Blue Haven Ct
- 91 Red Cypress Ct
