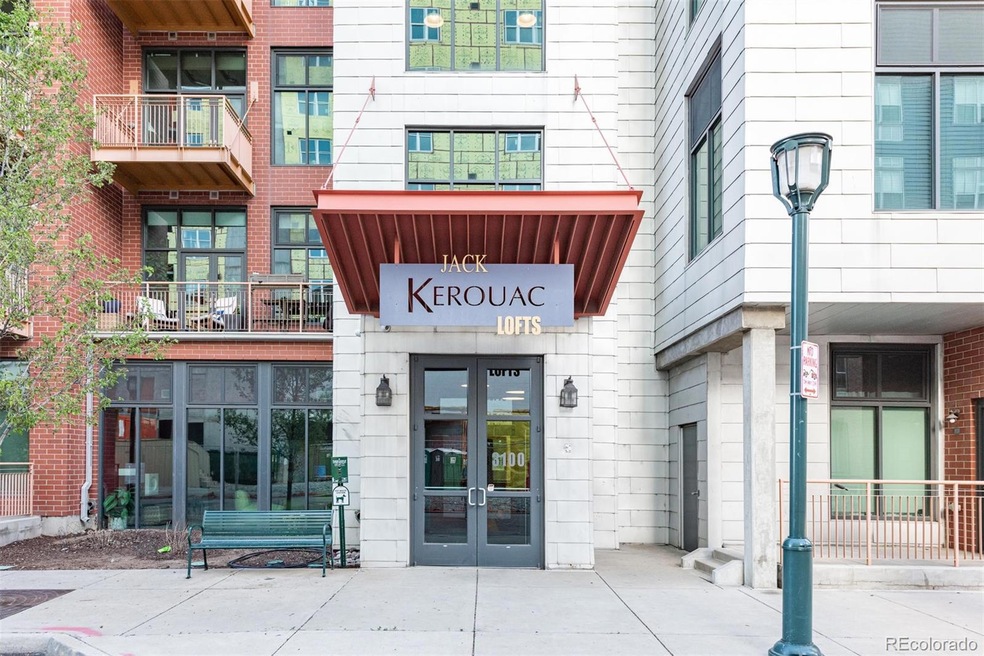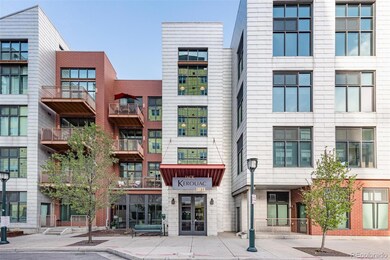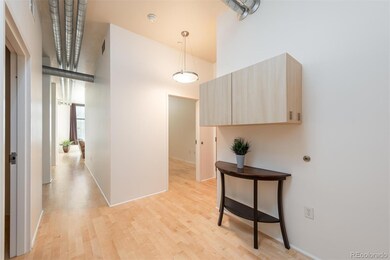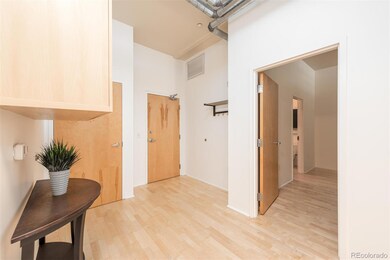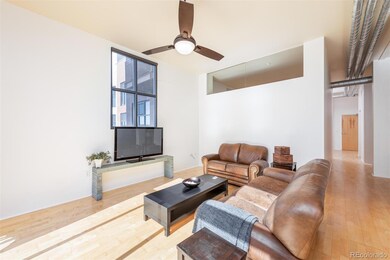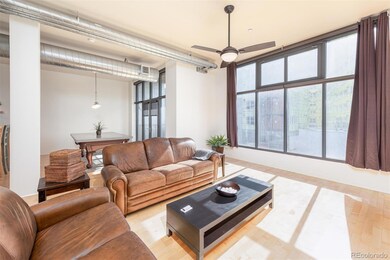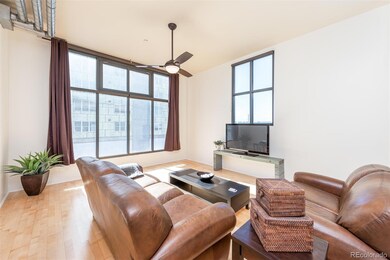
Jack Kerouac Lofts 3100 Huron St Unit 3P Denver, CO 80202
Lower Downtown NeighborhoodHighlights
- Primary Bedroom Suite
- City View
- Open Floorplan
- East High School Rated A
- 0.87 Acre Lot
- Contemporary Architecture
About This Home
As of August 2020Introducing an amazing opportunity at Jack Kerouac Lofts located in Union Station North Neighborhood. Live in this contemporary two-bedroom, 2-bathroom loft or take advantage of one of the only HOA’s in Denver that allows for short term rentals including Airbnb and VRBO! Previously rented on average of $200-$300 per night, generate over $4,500 per month at 75% occupancy (Buyer to verify). Bright and clean, lots of sunlight fills the rooms with soaring ceilings. The modern kitchen has stainless steel appliances, quartz slab countertops, and a reclaimed wood bar. Head out onto the west facing balcony to take in the sights and sounds of the city, look up at the gorgeous Colorado blue skies, and feel a part of the bustling Denver downtown. Retreat into the master suite which boasts a spa-like bathroom and large walk-in closet. In-unit laundry is a bonus! And there’s no need to search for street parking or worry about hail damage – this condo comes with a dedicated garage parking space. The walk score is through the roof! Easily get to Coors Field, Union Station, the Light Rail, Coffee Shops, Riverfront Park, Whole Foods, REI, Nightlife, Restaurants, and Retail.
Last Agent to Sell the Property
Coldwell Banker Global Luxury Denver License #100020185 Listed on: 05/20/2020

Townhouse Details
Home Type
- Townhome
Est. Annual Taxes
- $2,200
Year Built
- Built in 2005
HOA Fees
- $470 Monthly HOA Fees
Parking
- 1 Car Attached Garage
- Heated Garage
- Secured Garage or Parking
Home Design
- Contemporary Architecture
- Brick Exterior Construction
- Tar and Gravel Roof
- Cement Siding
- Metal Siding
- Concrete Block And Stucco Construction
Interior Spaces
- 1,323 Sq Ft Home
- 1-Story Property
- Open Floorplan
- Double Pane Windows
- Window Treatments
- Entrance Foyer
Kitchen
- Eat-In Kitchen
- Self-Cleaning Oven
- Microwave
- Freezer
- Dishwasher
- Quartz Countertops
- Disposal
Flooring
- Laminate
- Tile
Bedrooms and Bathrooms
- 2 Main Level Bedrooms
- Primary Bedroom Suite
- Walk-In Closet
Laundry
- Laundry in unit
- Dryer
- Washer
Home Security
Schools
- Gilpin Elementary School
- Bruce Randolph Middle School
- East High School
Utilities
- Forced Air Heating and Cooling System
- Heat Pump System
Additional Features
- West Facing Home
Listing and Financial Details
- Exclusions: SELLER`S PERSONAL PROPERTY
- Assessor Parcel Number 2278-00-132
Community Details
Overview
- Association fees include insurance, ground maintenance, maintenance structure, recycling, sewer, snow removal, trash, water
- Jack Kerouac Homeoners Association, Phone Number (303) 221-1117
- Ballpark Subdivision
Amenities
- Elevator
- Bike Room
Security
- Fire and Smoke Detector
Ownership History
Purchase Details
Home Financials for this Owner
Home Financials are based on the most recent Mortgage that was taken out on this home.Purchase Details
Similar Homes in Denver, CO
Home Values in the Area
Average Home Value in this Area
Purchase History
| Date | Type | Sale Price | Title Company |
|---|---|---|---|
| Special Warranty Deed | $460,000 | Land Title Guarantee Co | |
| Special Warranty Deed | $360,000 | Chicago Title Co |
Mortgage History
| Date | Status | Loan Amount | Loan Type |
|---|---|---|---|
| Open | $345,000 | New Conventional |
Property History
| Date | Event | Price | Change | Sq Ft Price |
|---|---|---|---|---|
| 07/02/2025 07/02/25 | For Sale | $625,000 | +35.9% | $472 / Sq Ft |
| 08/21/2020 08/21/20 | Sold | $460,000 | -3.2% | $348 / Sq Ft |
| 07/11/2020 07/11/20 | Pending | -- | -- | -- |
| 06/17/2020 06/17/20 | Price Changed | $475,000 | -5.0% | $359 / Sq Ft |
| 06/02/2020 06/02/20 | Price Changed | $499,999 | -4.8% | $378 / Sq Ft |
| 05/20/2020 05/20/20 | For Sale | $525,000 | -- | $397 / Sq Ft |
Tax History Compared to Growth
Tax History
| Year | Tax Paid | Tax Assessment Tax Assessment Total Assessment is a certain percentage of the fair market value that is determined by local assessors to be the total taxable value of land and additions on the property. | Land | Improvement |
|---|---|---|---|---|
| 2024 | $2,656 | $33,540 | $2,960 | $30,580 |
| 2023 | $2,599 | $33,540 | $2,960 | $30,580 |
| 2022 | $2,704 | $34,000 | $6,890 | $27,110 |
| 2021 | $2,704 | $34,980 | $7,090 | $27,890 |
| 2020 | $2,264 | $30,510 | $7,090 | $23,420 |
| 2019 | $2,200 | $30,510 | $7,090 | $23,420 |
| 2018 | $2,359 | $30,490 | $4,520 | $25,970 |
| 2017 | $2,352 | $30,490 | $4,520 | $25,970 |
| 2016 | $1,921 | $23,560 | $4,736 | $18,824 |
| 2015 | $1,841 | $23,560 | $4,736 | $18,824 |
| 2014 | $1,688 | $20,320 | $3,351 | $16,969 |
Agents Affiliated with this Home
-
Katie K. Portenga

Seller's Agent in 2020
Katie K. Portenga
Coldwell Banker Global Luxury Denver
(303) 242-5062
2 in this area
125 Total Sales
-
Shannon Bustos

Buyer's Agent in 2020
Shannon Bustos
Shannon K Bustos
(720) 440-3613
1 in this area
12 Total Sales
About Jack Kerouac Lofts
Map
Source: REcolorado®
MLS Number: 5543062
APN: 2278-00-132
- 3100 Huron St Unit 3P
- 3100 Huron St Unit 1D
- 3100 Huron St Unit 4N
- 3100 Huron St Unit 1B
- 3100 Huron St Unit 3H
- 3100 Huron St Unit 4Q
- 2960 Inca St Unit PK099
- 2960 Inca St Unit 308
- 2960 Inca St Unit 417
- 2960 Inca St Unit 116
- 2955 Inca St Unit 1H
- 2955 Inca St Unit 2P
- 2955 Inca St Unit 2D
- 2955 Inca St Unit 2Q
- 2955 Inca St Unit 2F
- 2955 Inca St Unit 2L
- 2900 Inca St Unit 24
- 2000 Little Raven St Unit 1B
- 1828 Little Raven St
- 1735 19th St Unit 6D
