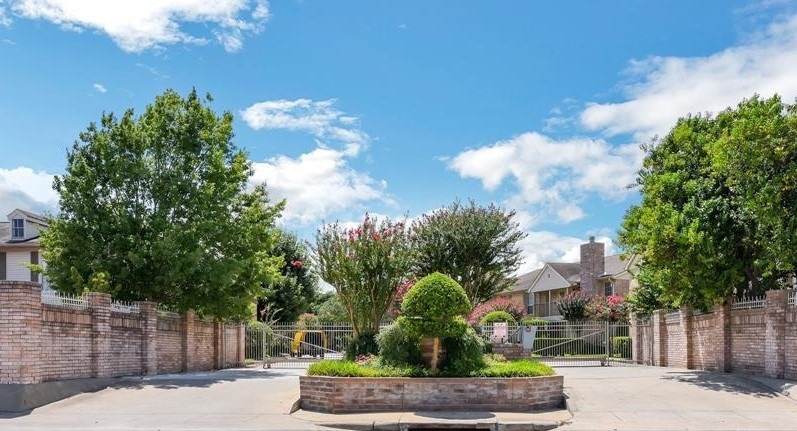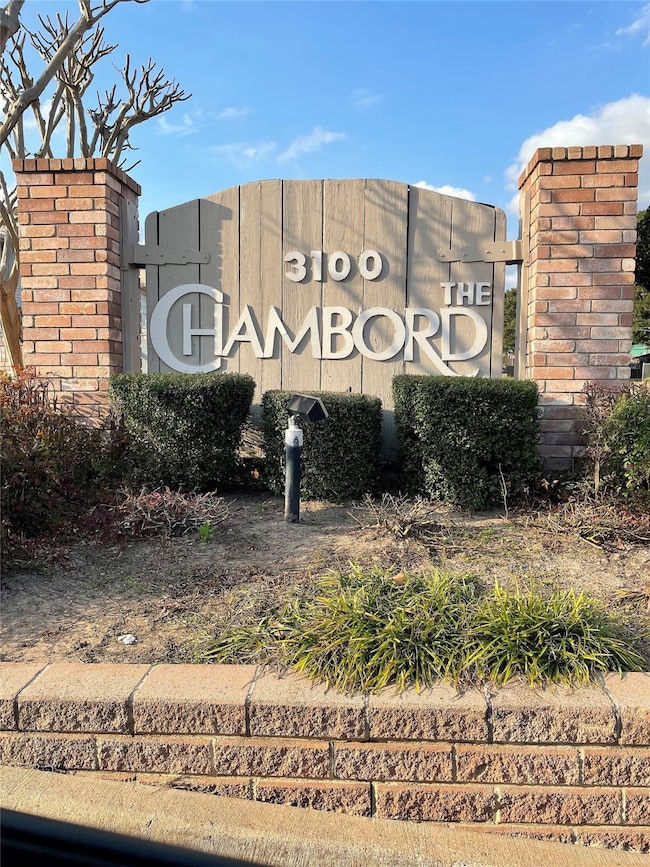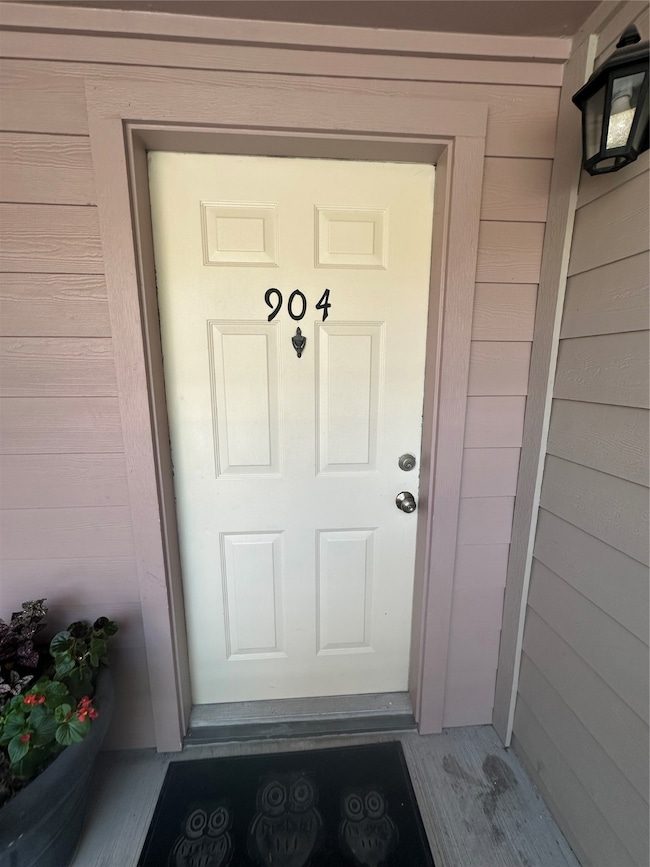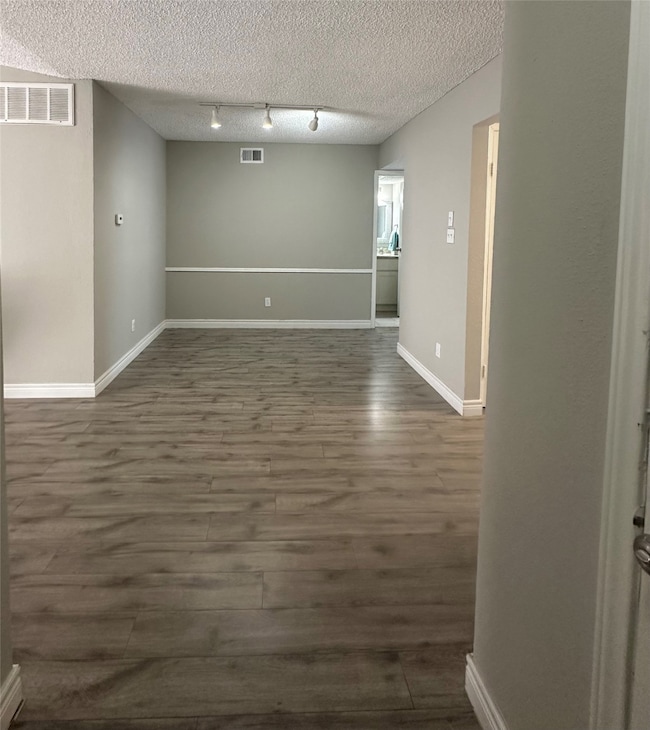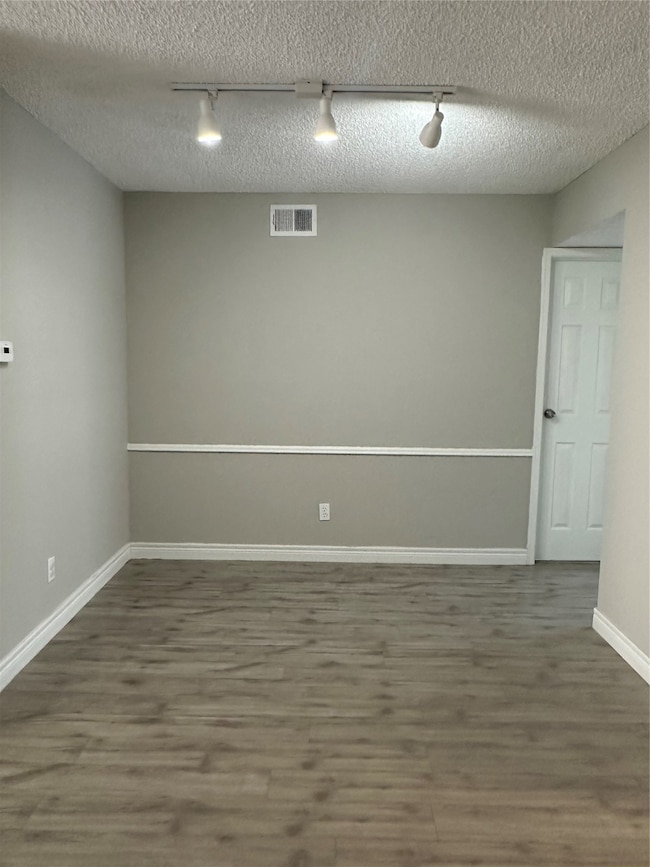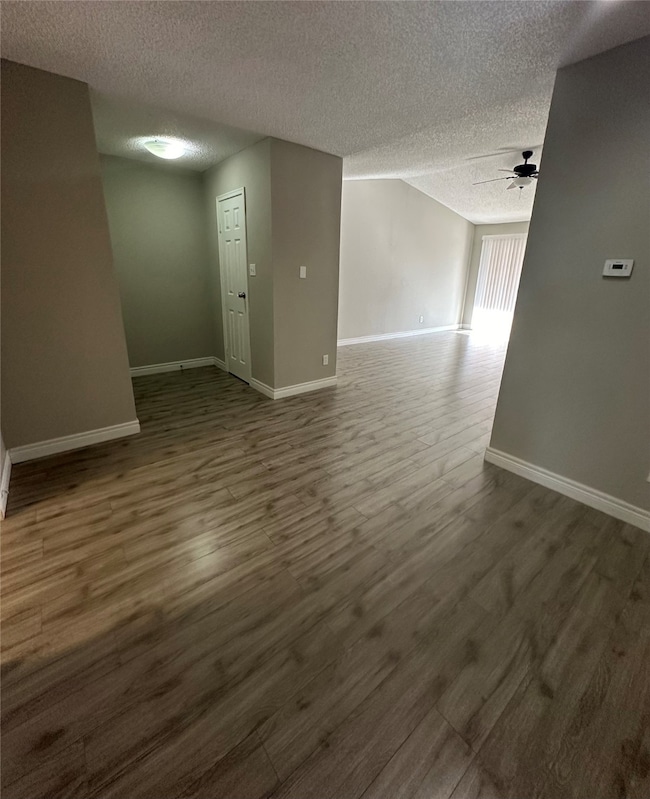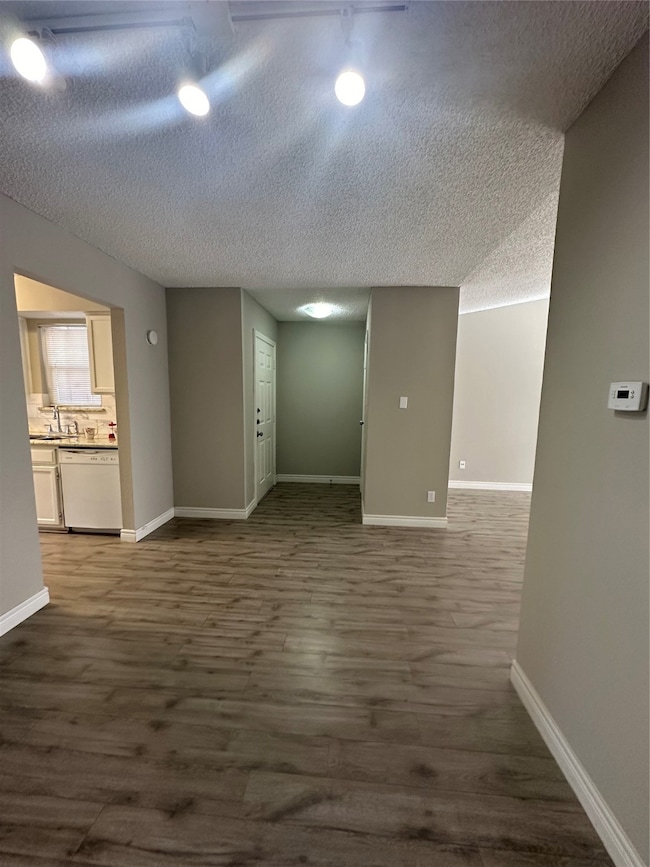3100 Jeanetta St Unit 904 Houston, TX 77063
Mid West NeighborhoodHighlights
- 2.29 Acre Lot
- 1 Fireplace
- Breakfast Room
- Traditional Architecture
- Community Pool
- Balcony
About This Home
This stunning condo in the sought-after Chambord Condos community offers a convenient lifestyle. Situated on the second floor, this spacious unit boasts 2 bedrooms and 2 full bathrooms, all in impeccable condition. The cozy fireplace in the living room creates a warm ambiance, and the balcony provides a serene outdoor space. The primary suite features a well-sized bathroom with high-end granite countertops. Reserved covered carport, water, sewer, and trash pick up are all included. Located near the prestigious Galleria area and Bellaire area, with easy access to major highways, this hidden gem won't be on the market for long. Don't miss out on this remarkable opportunity!
Condo Details
Home Type
- Condominium
Est. Annual Taxes
- $3,068
Year Built
- Built in 1981
Home Design
- Traditional Architecture
Interior Spaces
- 1,072 Sq Ft Home
- 1-Story Property
- Ceiling Fan
- 1 Fireplace
- Window Treatments
- Family Room
- Living Room
- Breakfast Room
Kitchen
- Electric Oven
- Electric Range
- Microwave
- Dishwasher
- Disposal
Flooring
- Laminate
- Tile
Bedrooms and Bathrooms
- 2 Bedrooms
- 2 Full Bathrooms
- Bathtub with Shower
Laundry
- Dryer
- Washer
Parking
- 1 Detached Carport Space
- Assigned Parking
- Controlled Entrance
Outdoor Features
- Balcony
Schools
- Emerson Elementary School
- Revere Middle School
- Wisdom High School
Utilities
- Central Heating and Cooling System
- Municipal Trash
Listing and Financial Details
- Property Available on 6/10/25
- Long Term Lease
Community Details
Recreation
- Community Pool
Pet Policy
- Call for details about the types of pets allowed
- Pet Deposit Required
Additional Features
- Chambord Condo Ph B Subdivision
- Card or Code Access
Map
Source: Houston Association of REALTORS®
MLS Number: 80612284
APN: 1148700090004
- 3100 Jeanetta St Unit 1104
- 3100 Jeanetta St Unit 103
- 3100 Jeanetta St Unit 304
- 3100 Jeanetta St Unit 1402
- 3100 Jeanetta St Unit 408
- 3100 Jeanetta St Unit 606
- 3100 Jeanetta St Unit 302
- 3100 Jeanetta St Unit 1002
- 9229 Clarkcrest St
- 9226 Clarkcrest St
- 9221 Monsey Dr
- 9216 Kingsville St
- 0 Rasmus Dr
- 3222 Jarvis St
- 9001 Cheer St
- 2800 Jeanetta St Unit 2502
- 2800 Jeanetta St Unit 806
- 2800 Jeanetta St Unit 1206
- 2800 Jeanetta St Unit 2304
- 2800 Jeanetta St Unit 1110
- 3100 Jeanetta St Unit 602
- 3100 Jeanetta St Unit 1006
- 3100 Jeanetta St Unit 302
- 3100 Jeanetta St Unit 906
- 3102 Jarvis St Unit 3
- 9013 Gabriel St Unit C
- 9214 Rouge Cir
- 2800 Jeanetta St Unit 1606
- 2800 Jeanetta St Unit 1402
- 2800 Jeanetta St Unit 2302
- 2800 Jeanetta St Unit 2805
- 2742 Jeanetta St
- 8990 Richmond Ave
- 9322 Fairdale Ln
- 9009 Richmond Ave Unit 405
- 9009 Richmond Ave Unit 411
- 9009 Richmond Ave Unit 107
- 9330 Highmeadow Dr
- 9407 Westheimer Rd Unit 305
- 9411 Westheimer Rd
