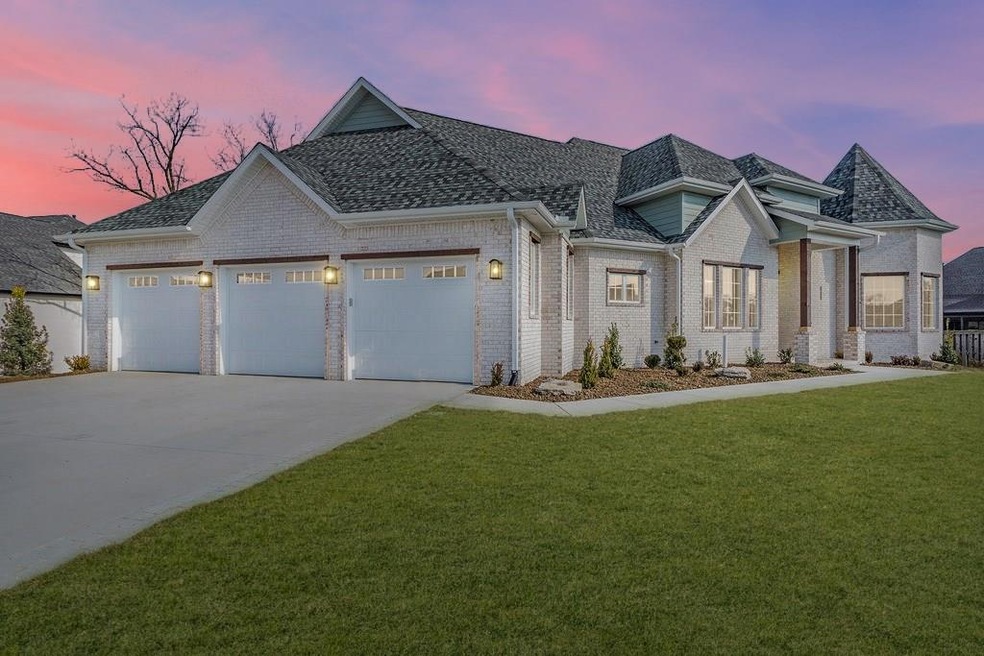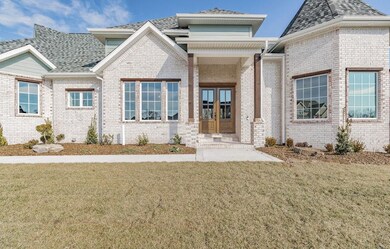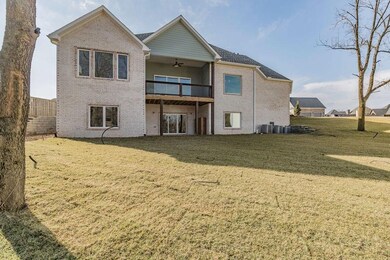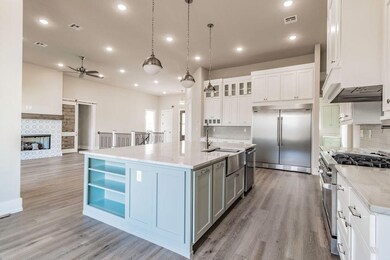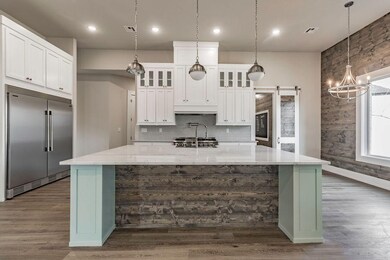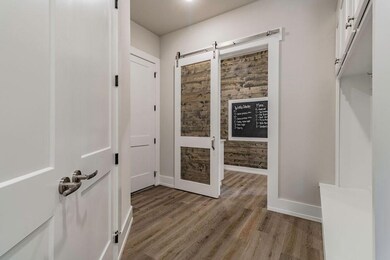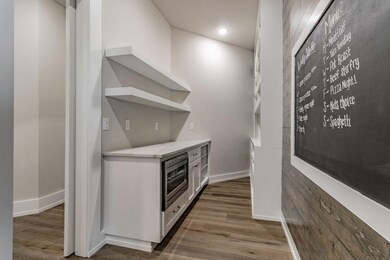
3100 Laurel Cir Centerton, AR 72719
Estimated Value: $1,059,341 - $1,138,000
Highlights
- Fitness Center
- New Construction
- Gated Community
- Elm Tree Elementary School Rated A
- Outdoor Pool
- 0.42 Acre Lot
About This Home
As of August 2020Beautifully thought out and well executed design. Open concept living accentuated with a modern paint palette and fun highlights. Gourmet kitchen featuring expansive quartz island, custom cabinetry, 60" commercial-style fridge, 48" dual fuel stove, and hidden pantry. Laundry/utility rooms on both levels. Living Room, Formal Dining, Office, half bath, and the Master Suite of your dreams on the main floor. Walkout basement has large bonus/game room, three bedrooms, two full baths and another laundry room with storage. Covered outdoor space to be enjoyed from upstairs and down. Insulated garage doors. So many gorgeous details throughout this home, just a short walk from everything the Oak Tree community has to offer - pool, tennis, exercise room, playground, and clubhouse! Agents please review Showing Protocol and Health Questionnaire within MLS attachments.
Last Agent to Sell the Property
REMAX Real Estate Results Listed on: 01/28/2020

Home Details
Home Type
- Single Family
Est. Annual Taxes
- $890
Year Built
- Built in 2020 | New Construction
Lot Details
- 0.42 Acre Lot
- Landscaped
- Corner Lot
- Cleared Lot
HOA Fees
- $92 Monthly HOA Fees
Home Design
- Block Foundation
- Slab Foundation
- Shingle Roof
- Architectural Shingle Roof
Interior Spaces
- 4,195 Sq Ft Home
- 2-Story Property
- Built-In Features
- Ceiling Fan
- Gas Log Fireplace
- Mud Room
- Living Room with Fireplace
- Home Office
- Library
- Bonus Room
- Storage Room
- Washer and Dryer Hookup
- Fire and Smoke Detector
- Attic
Kitchen
- Double Oven
- Gas Range
- Range Hood
- Microwave
- Plumbed For Ice Maker
- Dishwasher
- Quartz Countertops
Flooring
- Wood
- Carpet
- Ceramic Tile
Bedrooms and Bathrooms
- 4 Bedrooms
- Split Bedroom Floorplan
- Walk-In Closet
Finished Basement
- Walk-Out Basement
- Basement Fills Entire Space Under The House
Parking
- 3 Car Attached Garage
- Garage Door Opener
Outdoor Features
- Outdoor Pool
- Deck
- Covered patio or porch
Location
- City Lot
Utilities
- Central Heating and Cooling System
- Heating System Uses Gas
- Gas Water Heater
Listing and Financial Details
- Home warranty included in the sale of the property
- Tax Lot 101
Community Details
Overview
- Oak Tree Subdivision
Recreation
- Tennis Courts
- Community Playground
- Fitness Center
- Community Pool
- Trails
Additional Features
- Clubhouse
- Gated Community
Ownership History
Purchase Details
Home Financials for this Owner
Home Financials are based on the most recent Mortgage that was taken out on this home.Similar Homes in the area
Home Values in the Area
Average Home Value in this Area
Purchase History
| Date | Buyer | Sale Price | Title Company |
|---|---|---|---|
| Barney Jacob L | $667,000 | First National Title Company |
Mortgage History
| Date | Status | Borrower | Loan Amount |
|---|---|---|---|
| Open | Barney Jacob | $510,400 | |
| Closed | Barney Jacob L | $510,400 | |
| Previous Owner | Tcu Enterprise Llc | $524,800 |
Property History
| Date | Event | Price | Change | Sq Ft Price |
|---|---|---|---|---|
| 08/19/2020 08/19/20 | Sold | $667,000 | -4.6% | $159 / Sq Ft |
| 07/20/2020 07/20/20 | Pending | -- | -- | -- |
| 01/28/2020 01/28/20 | For Sale | $699,000 | -- | $167 / Sq Ft |
Tax History Compared to Growth
Tax History
| Year | Tax Paid | Tax Assessment Tax Assessment Total Assessment is a certain percentage of the fair market value that is determined by local assessors to be the total taxable value of land and additions on the property. | Land | Improvement |
|---|---|---|---|---|
| 2024 | $7,758 | $170,509 | $25,000 | $145,509 |
| 2023 | $7,388 | $119,740 | $14,000 | $105,740 |
| 2022 | $7,193 | $119,740 | $14,000 | $105,740 |
| 2021 | $7,130 | $119,740 | $14,000 | $105,740 |
| 2020 | $890 | $14,000 | $14,000 | $0 |
| 2019 | $890 | $14,000 | $14,000 | $0 |
| 2018 | $890 | $14,000 | $14,000 | $0 |
| 2017 | $683 | $14,000 | $14,000 | $0 |
| 2016 | $683 | $14,000 | $14,000 | $0 |
| 2015 | $624 | $10,120 | $10,120 | $0 |
| 2014 | $624 | $10,120 | $10,120 | $0 |
Agents Affiliated with this Home
-
Koenigseder Realty Group
K
Seller's Agent in 2020
Koenigseder Realty Group
RE/MAX
(479) 619-8309
165 in this area
547 Total Sales
-
Mike Sims

Buyer's Agent in 2020
Mike Sims
Bassett Mix And Associates, Inc
(479) 427-0209
11 in this area
221 Total Sales
Map
Source: Northwest Arkansas Board of REALTORS®
MLS Number: 1138125
APN: 06-04434-000
- 3220 Laurel Cir
- 11336 Pembrook Cir
- 11210 Talamore Blvd
- 11349 Pembrook Cir
- 251 Bequette
- 120 Bequette Ln
- 101 Bequette Ln
- 11136 W Stonebriar Dr
- 0 Arkansas 72 Unit 18.94 Ac
- 11301 Arkansas 72
- 11390 Walters Rd
- TBD Miller Church Rd
- 3570 Macintosh Way
- 3600 Macintosh Way
- 1431 Amore Ln
- 110 Brookshire Ln
- 11896 Lakenheath Dr
- 600 Gala Cir
- 2620 Elstar Ct
- TBD Walters Rd
- 3100 Laurel Cir
- 3110 Laurel Cir
- 3111 Oak Tree Dr
- 3101 Laurel Cir
- 3121 Oak Tree Dr
- 500 Oakleaf Trail
- 500 Oakleaf (Lot 102) Trail
- 3131 Oak Tree Dr
- 3101 Oakleaf Trail
- 3131 Laurel Cir
- 510 Oak Leaf Trail
- 3091 Laurel Cir
- 3141 Oak Tree Dr
- 3130 Laurel Cir
- 3080 Laurel Cir
- 3161 Laurel Cir
- 3081 Laurel Cir
- 600 Tall Oaks Ct
- 3140 Laurel Cir
- 3120 Oak Tree Dr
