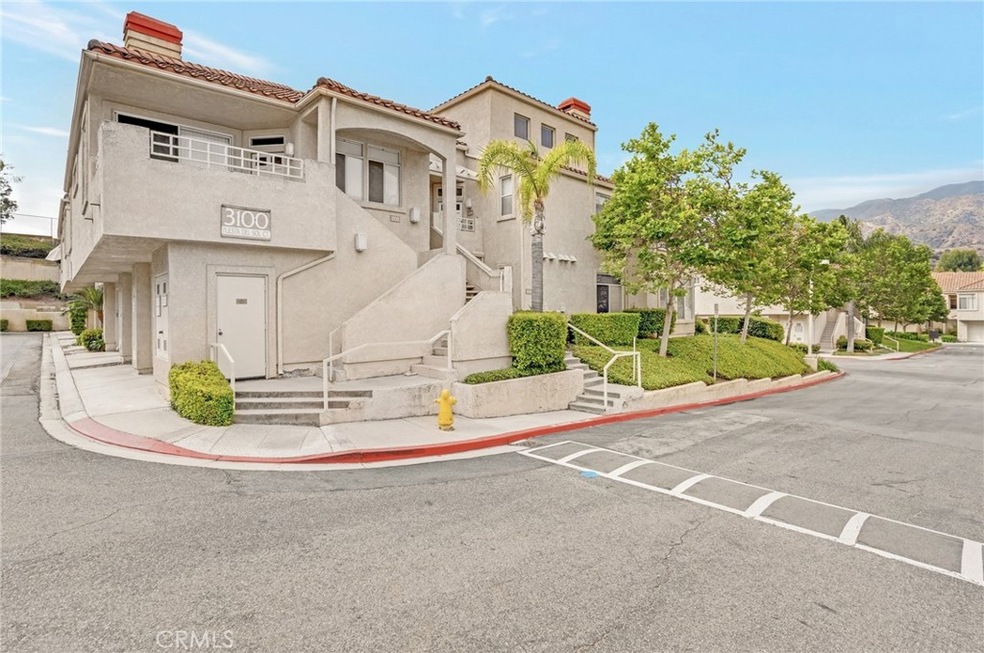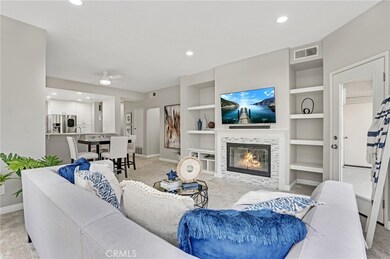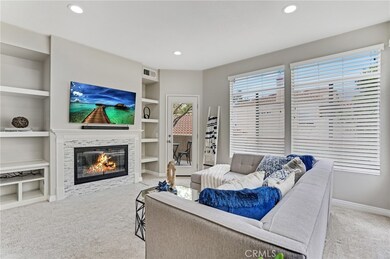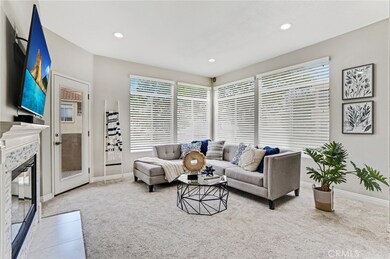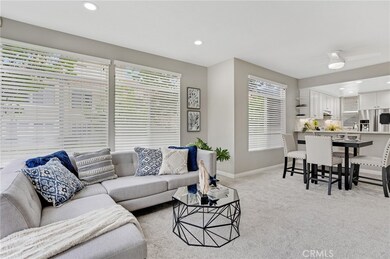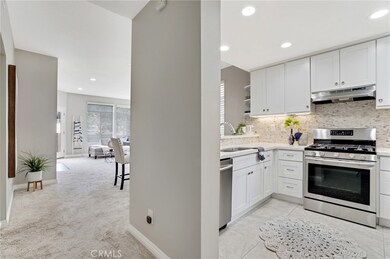
3100 Puesta Del Sol Ct Unit 104 Corona, CA 92882
Green River NeighborhoodHighlights
- Golf Course Community
- Primary Bedroom Suite
- Open Floorplan
- Filtered Pool
- Updated Kitchen
- Near a National Forest
About This Home
As of July 2021This spectacular 2-bedroom, 2-bath home is the embodiment of pride of ownership. It's a must-see, even for the buyer with the most discerning taste. With a ground-level location with no stairs or steps to climb and almost direct access to a garage, this remodeled end-unit is located right off the Green River Road exit in Sierra Del Oro next to Yorba Linda. The builder's design of this home features high-volume ceilings, two huge bedrooms, trendy two-tone interior paint, upgraded recessed lighting throughout the house, and walls of windows to make this home very bright. Cooking will be a breeze in the new kitchen with new white-shaker style cabinetry--featuring soft close and lazy Susans, Quartz countertops, full stone backsplash, stainless steel appliances--including the refrigerator, under-the-cabinets lighting, and a breakfast bar opened to the living and dining area. The focal point of the lofty living and dining area is the refaced fireplace and has a door to extend outdoor living to the balcony. The owner's suite features a massive wall-to-ceiling closet with professional organizers, a huge sliding door to access the balcony, and a beautifully remodeled bath featuring stone accents and thick shower glass doors. Other features of this home include an additional remodeled bath that matches the design of the master bathroom, professional organizers in all bedroom closets, an indoor washer and dryer with a full washer and dryer included, a 1-car garage with built-in cabinets for storage, and one carport. The house is just a stone's throw away from the community's pool and spa and a short distance away from an elementary school, shopping, and a park--featuring a water splash zone. Access to the 91 freeway, 91 express lanes, 241 toll road, 71 expressway, and the Metro Link is only minutes away.
Last Agent to Sell the Property
Compass Real Estate License #01279850 Listed on: 05/28/2021

Property Details
Home Type
- Condominium
Est. Annual Taxes
- $6,035
Year Built
- Built in 1990 | Remodeled
Lot Details
- End Unit
- No Units Located Below
- 1 Common Wall
- Northwest Facing Home
- Wrought Iron Fence
- Block Wall Fence
- Density is up to 1 Unit/Acre
HOA Fees
- $298 Monthly HOA Fees
Parking
- 1 Car Attached Garage
- 1 Detached Carport Space
- Parking Storage or Cabinetry
- Parking Available
- Rear-Facing Garage
- Single Garage Door
- Garage Door Opener
- No Driveway
Home Design
- Mediterranean Architecture
- Turnkey
- Slab Foundation
- Fire Rated Drywall
- Frame Construction
- Tile Roof
- Stucco
Interior Spaces
- 1,115 Sq Ft Home
- 1-Story Property
- Open Floorplan
- Cathedral Ceiling
- Recessed Lighting
- Gas Fireplace
- Double Pane Windows
- Blinds
- Window Screens
- French Doors
- Sliding Doors
- Panel Doors
- Entryway
- Family Room Off Kitchen
- Living Room with Fireplace
- Dining Room
Kitchen
- Updated Kitchen
- Open to Family Room
- Breakfast Bar
- Convection Oven
- Gas Oven
- Built-In Range
- Recirculated Exhaust Fan
- Microwave
- Dishwasher
- Quartz Countertops
- Built-In Trash or Recycling Cabinet
- Self-Closing Drawers and Cabinet Doors
- Utility Sink
- Disposal
Flooring
- Carpet
- Tile
Bedrooms and Bathrooms
- 2 Main Level Bedrooms
- Primary Bedroom Suite
- Remodeled Bathroom
- 2 Full Bathrooms
- Quartz Bathroom Countertops
- Walk-in Shower
- Exhaust Fan In Bathroom
Laundry
- Laundry Room
- Dryer
- Washer
Home Security
Accessible Home Design
- No Interior Steps
- Entry Slope Less Than 1 Foot
Pool
- Filtered Pool
- In Ground Pool
- Heated Spa
- In Ground Spa
- Gunite Pool
- Fence Around Pool
Outdoor Features
- Living Room Balcony
- Slab Porch or Patio
- Exterior Lighting
- Rain Gutters
Location
- Property is near a park
- Suburban Location
Schools
- Prado View Elementary School
- Cesar Chavez Middle School
- Corona High School
Utilities
- Forced Air Heating and Cooling System
- Heating System Uses Natural Gas
- Natural Gas Connected
- Gas Water Heater
- Cable TV Available
Listing and Financial Details
- Tax Lot 1
- Tax Tract Number 23460
- Assessor Parcel Number 102361067
Community Details
Overview
- 134 Units
- The Terrances Association, Phone Number (951) 371-2727
- The Management Trust HOA
- Built by UDC LLC
- Maintained Community
- Near a National Forest
- Foothills
Recreation
- Golf Course Community
- Community Pool
- Community Spa
- Park
- Hiking Trails
- Bike Trail
Security
- Carbon Monoxide Detectors
- Fire and Smoke Detector
Ownership History
Purchase Details
Home Financials for this Owner
Home Financials are based on the most recent Mortgage that was taken out on this home.Purchase Details
Home Financials for this Owner
Home Financials are based on the most recent Mortgage that was taken out on this home.Purchase Details
Home Financials for this Owner
Home Financials are based on the most recent Mortgage that was taken out on this home.Purchase Details
Home Financials for this Owner
Home Financials are based on the most recent Mortgage that was taken out on this home.Purchase Details
Home Financials for this Owner
Home Financials are based on the most recent Mortgage that was taken out on this home.Purchase Details
Home Financials for this Owner
Home Financials are based on the most recent Mortgage that was taken out on this home.Purchase Details
Home Financials for this Owner
Home Financials are based on the most recent Mortgage that was taken out on this home.Purchase Details
Home Financials for this Owner
Home Financials are based on the most recent Mortgage that was taken out on this home.Purchase Details
Home Financials for this Owner
Home Financials are based on the most recent Mortgage that was taken out on this home.Purchase Details
Purchase Details
Home Financials for this Owner
Home Financials are based on the most recent Mortgage that was taken out on this home.Purchase Details
Home Financials for this Owner
Home Financials are based on the most recent Mortgage that was taken out on this home.Purchase Details
Home Financials for this Owner
Home Financials are based on the most recent Mortgage that was taken out on this home.Purchase Details
Home Financials for this Owner
Home Financials are based on the most recent Mortgage that was taken out on this home.Purchase Details
Similar Homes in Corona, CA
Home Values in the Area
Average Home Value in this Area
Purchase History
| Date | Type | Sale Price | Title Company |
|---|---|---|---|
| Grant Deed | $466,000 | Western Resources Title | |
| Grant Deed | $350,000 | Western Resources Title Comp | |
| Interfamily Deed Transfer | -- | California Title Company | |
| Grant Deed | $200,000 | California Title Company | |
| Grant Deed | $200,000 | Chicago Title Company | |
| Trustee Deed | $231,637 | None Available | |
| Interfamily Deed Transfer | -- | First American Title | |
| Grant Deed | $380,000 | First American Title | |
| Interfamily Deed Transfer | -- | First American Title Company | |
| Grant Deed | $330,000 | First American Title | |
| Grant Deed | -- | First American Title Company | |
| Interfamily Deed Transfer | -- | -- | |
| Grant Deed | $250,000 | First American Title Co | |
| Grant Deed | $154,000 | Orange Coast Title | |
| Grant Deed | $138,500 | Commonwealth Land Title Co | |
| Grant Deed | $94,000 | Stewart Title Company | |
| Trustee Deed | $87,000 | First American Title Ins Co |
Mortgage History
| Date | Status | Loan Amount | Loan Type |
|---|---|---|---|
| Open | $200,000 | New Conventional | |
| Previous Owner | $150,000 | New Conventional | |
| Previous Owner | $199,371 | FHA | |
| Previous Owner | $196,425 | FHA | |
| Previous Owner | $76,000 | Stand Alone Second | |
| Previous Owner | $304,000 | Purchase Money Mortgage | |
| Previous Owner | $66,000 | Stand Alone Second | |
| Previous Owner | $264,000 | Fannie Mae Freddie Mac | |
| Previous Owner | $200,000 | Purchase Money Mortgage | |
| Previous Owner | $35,000 | Credit Line Revolving | |
| Previous Owner | $150,000 | Unknown | |
| Previous Owner | $148,850 | FHA | |
| Previous Owner | $134,300 | FHA | |
| Previous Owner | $91,700 | FHA | |
| Closed | $25,000 | No Value Available |
Property History
| Date | Event | Price | Change | Sq Ft Price |
|---|---|---|---|---|
| 07/06/2021 07/06/21 | Sold | $466,000 | +6.2% | $418 / Sq Ft |
| 06/08/2021 06/08/21 | Pending | -- | -- | -- |
| 06/01/2021 06/01/21 | For Sale | $439,000 | +25.4% | $394 / Sq Ft |
| 04/12/2018 04/12/18 | Sold | $350,000 | 0.0% | $314 / Sq Ft |
| 03/24/2018 03/24/18 | Pending | -- | -- | -- |
| 03/12/2018 03/12/18 | For Sale | $349,900 | 0.0% | $314 / Sq Ft |
| 06/01/2013 06/01/13 | Rented | $1,450 | 0.0% | -- |
| 05/15/2013 05/15/13 | Under Contract | -- | -- | -- |
| 05/08/2013 05/08/13 | For Rent | $1,450 | 0.0% | -- |
| 03/14/2013 03/14/13 | Sold | $200,000 | +0.5% | $179 / Sq Ft |
| 02/23/2013 02/23/13 | Pending | -- | -- | -- |
| 02/21/2013 02/21/13 | For Sale | $199,000 | 0.0% | $178 / Sq Ft |
| 01/24/2013 01/24/13 | Pending | -- | -- | -- |
| 01/22/2013 01/22/13 | For Sale | $199,000 | -- | $178 / Sq Ft |
Tax History Compared to Growth
Tax History
| Year | Tax Paid | Tax Assessment Tax Assessment Total Assessment is a certain percentage of the fair market value that is determined by local assessors to be the total taxable value of land and additions on the property. | Land | Improvement |
|---|---|---|---|---|
| 2025 | $6,035 | $909,452 | $79,590 | $829,862 |
| 2023 | $6,035 | $475,320 | $76,500 | $398,820 |
| 2022 | $5,865 | $466,000 | $75,000 | $391,000 |
| 2021 | $4,690 | $367,912 | $42,047 | $325,865 |
| 2020 | $4,644 | $364,140 | $41,616 | $322,524 |
| 2019 | $4,550 | $357,000 | $40,800 | $316,200 |
| 2018 | $3,045 | $216,444 | $54,109 | $162,335 |
| 2017 | $2,973 | $212,201 | $53,049 | $159,152 |
| 2016 | $2,938 | $208,041 | $52,009 | $156,032 |
| 2015 | $2,877 | $204,919 | $51,229 | $153,690 |
| 2014 | $2,786 | $200,908 | $50,227 | $150,681 |
Agents Affiliated with this Home
-

Seller's Agent in 2021
Nolasco Blandon
Compass Real Estate
(951) 415-6161
87 in this area
146 Total Sales
-

Buyer's Agent in 2021
Loganda Mahesh
Maclons Capital Realty
(714) 493-0474
1 in this area
43 Total Sales
-
J
Buyer's Agent in 2018
Jorge Jara
SoCal 5 Real Estate
(323) 712-5012
54 Total Sales
-
B
Seller's Agent in 2013
Bill Stone
Nations Direct Realty Services
-
B
Seller's Agent in 2013
Bryan Paysen
ListingPoint
Map
Source: California Regional Multiple Listing Service (CRMLS)
MLS Number: IG21104596
APN: 102-361-067
- 3080 Timberline Dr
- 3100 Puesta Del Sol Ct Unit 103
- 1151 Veramar Ct Unit 101
- 3190 Castelar Ct Unit 102
- 3190 Altura Ct Unit 102
- 3031 Mountainside Dr
- 2810 Green River Rd Unit 103
- 2802 Green River Rd Unit 101
- 2899 Amber Dr
- 2840 Juniper Dr
- 1212 Goldenview Dr
- 3251 Mountainside Dr
- 3344 Deaver Dr
- 3178 Dogwood Dr
- 1081 Vista Lomas Ln
- 3401 Mountainside Cir
- 1580 Elegante Ct
- 1533 Classico Way
- 2840 Hidden Hills Way
- 3302 Braemar Ln
