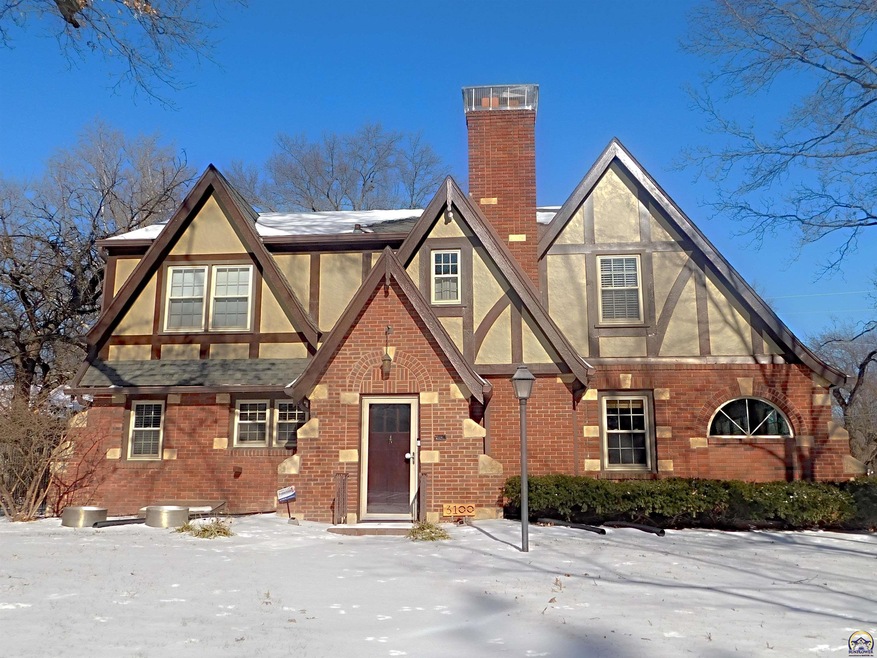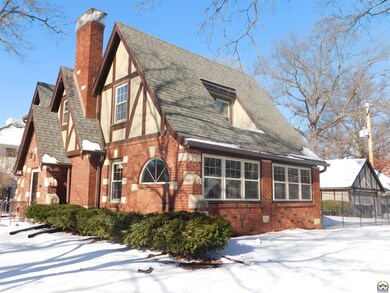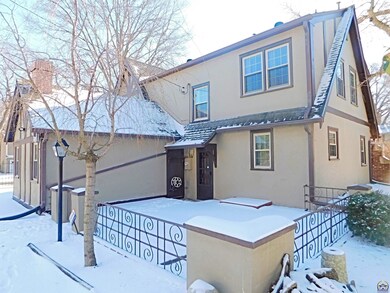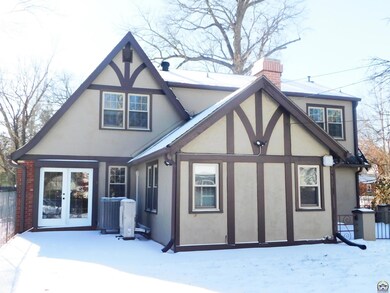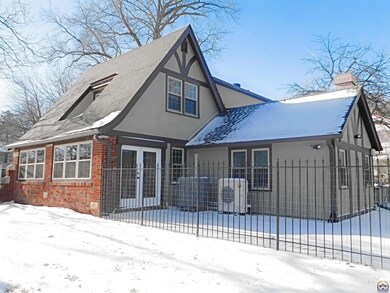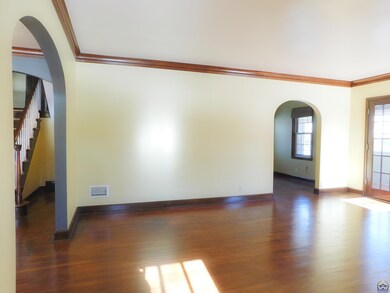
3100 SW Shadow Ln Topeka, KS 66604
Westboro NeighborhoodHighlights
- Living Room with Fireplace
- Vaulted Ceiling
- Sun or Florida Room
- Wooded Lot
- Wood Flooring
- Corner Lot
About This Home
As of November 2024This coveted Westboro neighborhood 4 bedroom, 4 bathroom tudor style home combines original charm with modern updates. Gleaming woodwork and architectural details preserved throughout. Main floor includes a formal dining area, breakfast bar, full bath, bedroom and enclosed sun room that is both heated and cooled. Kitchen has granite and stainless steel appliances. 2nd floor spacious primary bedroom with two closets and attached full bath. Two additional bedrooms and a full bath are also located on the upper level. Partially finished basement with living area, full bath and large utility room. Several rooms throughout have interchangeable possibilities. This home has been impeccably maintained with sewer replaced in 2016, HVAC new in 2017, dishwasher & disposal replaced in 2017, water heater with recirculating pump in 2017, new water softener in 2020 and all of the windows, front door and garage door & opener have been replaced from original. Plumbing and electrical updated in 2017 to include GFCI's in the whole house, along with a surge protector. R42 insulation, whole home humidifier and indoor quality units also added in 2017. Outdoor living with patio, garden area, grape vines, large trees and detached garage. This is the only home currently listed in Westboro, so here is your opportunity.
Home Details
Home Type
- Single Family
Est. Annual Taxes
- $3,749
Year Built
- Built in 1930
Lot Details
- Lot Dimensions are 84x151
- Partially Fenced Property
- Corner Lot
- Paved or Partially Paved Lot
- Wooded Lot
Home Design
- Brick or Stone Mason
- Composition Roof
- Stucco Exterior
- Stick Built Home
Interior Spaces
- 2-Story Property
- Vaulted Ceiling
- Multiple Fireplaces
- Wood Burning Fireplace
- Electric Fireplace
- Thermal Pane Windows
- Living Room with Fireplace
- Formal Dining Room
- Sun or Florida Room
- Utility Room
- Laundry Room
Kitchen
- Breakfast Bar
- Built-In Oven
- Electric Cooktop
- Dishwasher
- Disposal
Flooring
- Wood
- Carpet
Bedrooms and Bathrooms
- 4 Bedrooms
- Bathroom on Main Level
- 4 Bathrooms
Partially Finished Basement
- Basement Fills Entire Space Under The House
- Sump Pump
- Fireplace in Basement
- Stone or Rock in Basement
- Laundry in Basement
Home Security
- Burglar Security System
- Fire and Smoke Detector
Parking
- 2 Car Detached Garage
- Automatic Garage Door Opener
- Garage Door Opener
Outdoor Features
- Patio
Schools
- Whitson Elementary School
- Landon Middle School
- Topeka West High School
Utilities
- Forced Air Heating and Cooling System
- Electric Air Filter
- Humidifier
- Heat Pump System
- Gas Water Heater
- Water Softener is Owned
Community Details
- Property has a Home Owners Association
- Association fees include management
Ownership History
Purchase Details
Home Financials for this Owner
Home Financials are based on the most recent Mortgage that was taken out on this home.Purchase Details
Home Financials for this Owner
Home Financials are based on the most recent Mortgage that was taken out on this home.Purchase Details
Purchase Details
Home Financials for this Owner
Home Financials are based on the most recent Mortgage that was taken out on this home.Purchase Details
Purchase Details
Home Financials for this Owner
Home Financials are based on the most recent Mortgage that was taken out on this home.Purchase Details
Purchase Details
Purchase Details
Purchase Details
Purchase Details
Home Financials for this Owner
Home Financials are based on the most recent Mortgage that was taken out on this home.Map
Similar Homes in Topeka, KS
Home Values in the Area
Average Home Value in this Area
Purchase History
| Date | Type | Sale Price | Title Company |
|---|---|---|---|
| Warranty Deed | -- | Heartland Title | |
| Warranty Deed | -- | Heartland Title | |
| Warranty Deed | -- | Kansas Secured Title | |
| Warranty Deed | -- | Security 1St Title | |
| Interfamily Deed Transfer | -- | Capital Title Insurance Comp | |
| Warranty Deed | -- | Capital Title Ins Co Lc | |
| Interfamily Deed Transfer | -- | None Available | |
| Interfamily Deed Transfer | -- | None Available | |
| Special Warranty Deed | -- | Kansas Secured Title | |
| Sheriffs Deed | $181,539 | None Available | |
| Warranty Deed | -- | Capital Title Insurance Comp |
Mortgage History
| Date | Status | Loan Amount | Loan Type |
|---|---|---|---|
| Previous Owner | $289,505 | New Conventional | |
| Previous Owner | $152,000 | New Conventional | |
| Previous Owner | $175,750 | New Conventional | |
| Previous Owner | $148,800 | New Conventional | |
| Previous Owner | $164,800 | Adjustable Rate Mortgage/ARM | |
| Previous Owner | $160,000 | Adjustable Rate Mortgage/ARM | |
| Previous Owner | $30,000 | Credit Line Revolving |
Property History
| Date | Event | Price | Change | Sq Ft Price |
|---|---|---|---|---|
| 11/25/2024 11/25/24 | Sold | -- | -- | -- |
| 10/18/2024 10/18/24 | Pending | -- | -- | -- |
| 10/15/2024 10/15/24 | For Sale | $279,900 | -15.1% | $114 / Sq Ft |
| 02/11/2022 02/11/22 | Sold | -- | -- | -- |
| 01/18/2022 01/18/22 | Pending | -- | -- | -- |
| 01/03/2022 01/03/22 | For Sale | $329,500 | +74.3% | $143 / Sq Ft |
| 11/04/2016 11/04/16 | Sold | -- | -- | -- |
| 10/05/2016 10/05/16 | Pending | -- | -- | -- |
| 05/27/2016 05/27/16 | For Sale | $189,000 | -- | $84 / Sq Ft |
Tax History
| Year | Tax Paid | Tax Assessment Tax Assessment Total Assessment is a certain percentage of the fair market value that is determined by local assessors to be the total taxable value of land and additions on the property. | Land | Improvement |
|---|---|---|---|---|
| 2023 | $5,476 | $36,368 | $0 | $0 |
| 2022 | $4,974 | $32,763 | $0 | $0 |
| 2021 | $3,750 | $23,713 | $0 | $0 |
| 2020 | $3,599 | $23,022 | $0 | $0 |
| 2019 | $3,514 | $22,351 | $0 | $0 |
| 2018 | $3,414 | $21,700 | $0 | $0 |
| 2017 | $3,353 | $21,275 | $0 | $0 |
| 2014 | $3,386 | $21,275 | $0 | $0 |
Source: Sunflower Association of REALTORS®
MLS Number: 222068
APN: 141-02-0-20-22-018-000
- 1600 SW Campbell Ave
- 3121 SW Westover Rd
- 1320 SW Pembroke Ln
- 10 SW Westboro Place
- 1339 SW Campbell Ave
- 1804 SW Campbell Ave
- 1352 SW High Ave
- 1316 SW High Ave
- 1738 SW Atwood Ave
- 3617 SW Avalon Ln
- 1278 SW High Ave
- 1844 SW Medford Ave
- 3320 SW 20th St
- 1267 SW MacVicar Ave
- 1239 SW MacVicar Ave
- 1222 SW Wayne Ave
- 4401 SW Connemara Ln
- 4405 SW Connemara Ln
- 1147 SW Webster Ave
- 3408 SW 21st St
