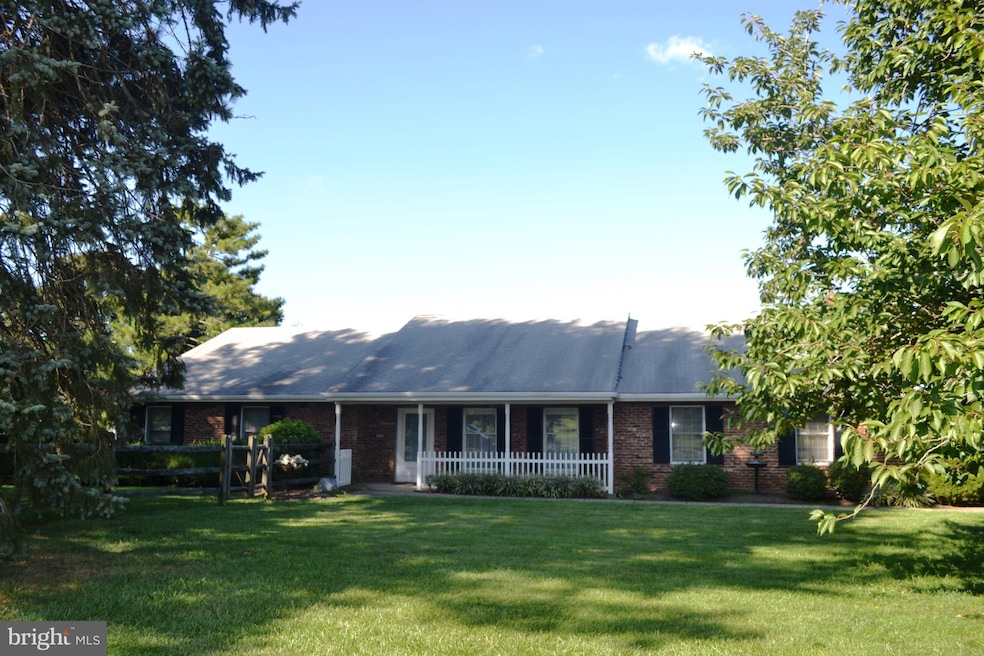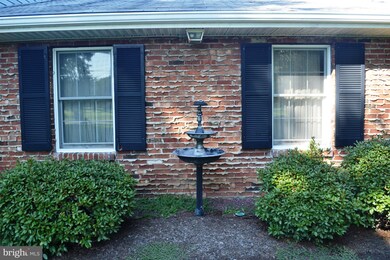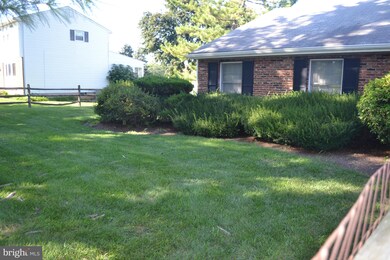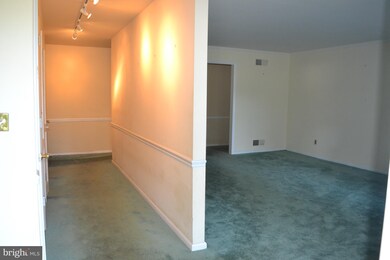
3101 Duncan Rd Wilmington, DE 19808
Estimated Value: $432,000 - $474,000
Highlights
- Rambler Architecture
- 2 Car Direct Access Garage
- Patio
- No HOA
- Oversized Parking
- Living Room
About This Home
As of October 2021Looking for a nice place to call home and just haven't found it yet? If you are interested in finding a good home with the potential to be a great home, then this is the home for you. This diamond in the rough has the quality features of well-made construction. Located across the street from Delcastle Recreation Park, this custom built brick home has a nice floor plan that can be opened and updated for even more enjoyment. The front porch is a great place to just sit and watch the world go by. Once inside you will enjoy the large living room off the hall entrance. The kitchen is very large with solid cabinets and is open to a large dining area. In the kitchen, some of the features include a large cook top, double oven and recessed lighting. On the other side of the wall of the dining area is a great family room with a wood burning fireplace and sliding glass doors to patio. The primary bedroom has pretty durable hardwood floors, a private full bath and large walk-in closet. There are two additional bedrooms. The second bedroom has access to a full bath across the hall and the third bedroom has hardwood floor and it's own private bath as well. The basement has a media/ craft room with Pergo floors, laundry and plenty of space for storage. There is a small room on the first floor that could also be used as the laundry for one floor living. The windows although not new, have been updated. The home has extra wide doorways and professional landscaping. Notice the big side yard that is completely fenced. Property is being sold as a Short Sale. Third party processor required (see disclosures) All offers and real estate agent commissions are subject to a 3rd party mortgage company approval and subject to the Seller's acceptance of those approved terms. Property is being sold as-is with no warranties expressed or implied. Home inspections are for informational purposes only. Buyer may be responsible for any of their own lender required repairs.
Last Agent to Sell the Property
Patterson-Schwartz-Hockessin License #RS307525 Listed on: 09/07/2021

Home Details
Home Type
- Single Family
Est. Annual Taxes
- $2,579
Year Built
- Built in 1977
Lot Details
- 10,019 Sq Ft Lot
- Lot Dimensions are 90 x 150
- Property is zoned NC6.5, UDC-Single Family
Parking
- 2 Car Direct Access Garage
- Oversized Parking
- Side Facing Garage
Home Design
- Rambler Architecture
- Brick Exterior Construction
- Block Foundation
- Vinyl Siding
Interior Spaces
- 2,283 Sq Ft Home
- Property has 1 Level
- Brick Fireplace
- Family Room
- Living Room
- Laundry on main level
Bedrooms and Bathrooms
- 3 Main Level Bedrooms
- En-Suite Primary Bedroom
- 3 Full Bathrooms
Basement
- Basement Fills Entire Space Under The House
- Interior Basement Entry
- Laundry in Basement
Accessible Home Design
- Roll-in Shower
- Grab Bars
- Halls are 36 inches wide or more
- Modifications for wheelchair accessibility
- Level Entry For Accessibility
Outdoor Features
- Patio
Schools
- Brandywine Springs Elementary And Middle School
- Thomas Mckean High School
Utilities
- Forced Air Heating and Cooling System
- Electric Water Heater
Community Details
- No Home Owners Association
- Parkwood Subdivision
Listing and Financial Details
- Assessor Parcel Number 0803210113
Ownership History
Purchase Details
Home Financials for this Owner
Home Financials are based on the most recent Mortgage that was taken out on this home.Similar Homes in Wilmington, DE
Home Values in the Area
Average Home Value in this Area
Purchase History
| Date | Buyer | Sale Price | Title Company |
|---|---|---|---|
| Nam Properties Llc | -- | None Available |
Mortgage History
| Date | Status | Borrower | Loan Amount |
|---|---|---|---|
| Previous Owner | Richardson Diane | $474,000 | |
| Previous Owner | Richardson Diane | $75,100 | |
| Previous Owner | Richardson Diane | $151,000 |
Property History
| Date | Event | Price | Change | Sq Ft Price |
|---|---|---|---|---|
| 10/25/2021 10/25/21 | Sold | $325,000 | -13.3% | $142 / Sq Ft |
| 09/20/2021 09/20/21 | Pending | -- | -- | -- |
| 09/15/2021 09/15/21 | Price Changed | $375,000 | -6.0% | $164 / Sq Ft |
| 09/07/2021 09/07/21 | For Sale | $399,000 | -- | $175 / Sq Ft |
Tax History Compared to Growth
Tax History
| Year | Tax Paid | Tax Assessment Tax Assessment Total Assessment is a certain percentage of the fair market value that is determined by local assessors to be the total taxable value of land and additions on the property. | Land | Improvement |
|---|---|---|---|---|
| 2024 | $3,636 | $98,400 | $15,000 | $83,400 |
| 2023 | $3,207 | $98,400 | $15,000 | $83,400 |
| 2022 | $3,246 | $98,400 | $15,000 | $83,400 |
| 2021 | $2,579 | $98,400 | $15,000 | $83,400 |
| 2020 | $2,590 | $98,400 | $15,000 | $83,400 |
| 2019 | $2,643 | $98,400 | $15,000 | $83,400 |
| 2018 | $57 | $98,400 | $15,000 | $83,400 |
| 2017 | $2,275 | $98,400 | $15,000 | $83,400 |
| 2016 | $2,275 | $98,400 | $15,000 | $83,400 |
| 2015 | -- | $98,400 | $15,000 | $83,400 |
| 2014 | -- | $98,400 | $15,000 | $83,400 |
Agents Affiliated with this Home
-
Linda Hanna

Seller's Agent in 2021
Linda Hanna
Patterson Schwartz
(302) 547-5836
16 in this area
218 Total Sales
-
Kathleen Eddins

Seller Co-Listing Agent in 2021
Kathleen Eddins
Patterson Schwartz
(302) 893-4373
17 in this area
237 Total Sales
-
Joseph Parent
J
Buyer's Agent in 2021
Joseph Parent
Concord Realty Group
(302) 373-7405
2 in this area
28 Total Sales
Map
Source: Bright MLS
MLS Number: DENC2006600
APN: 08-032.10-113
- 3005 Duncan Rd
- 11 Whitekirk Dr
- 810 Hercules Rd
- 219 Phillips Dr
- 713 Cheltenham Rd
- 227 Phillips Dr
- 3203 Dunlap Dr
- 1111 Elderon Dr
- 18 Duvall Ct
- 2804 Herbert Dr
- 407 Arcadia Way
- 1219 Elderon Dr
- 5 Carsdale Ct
- 213 Athena Ct
- 9 Paddington Ct
- 3007 Faulkland Rd
- 1 Longford Ct
- 3810 Newport Gap Pike
- 2507 Newport Gap Pike
- 206 Barberry Dr






