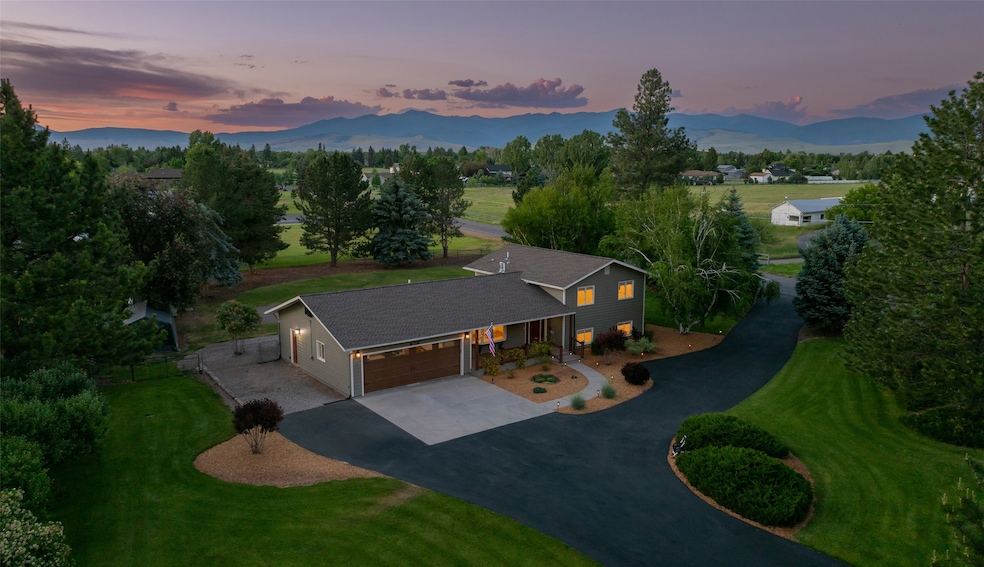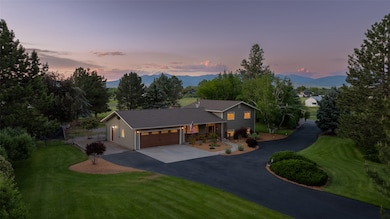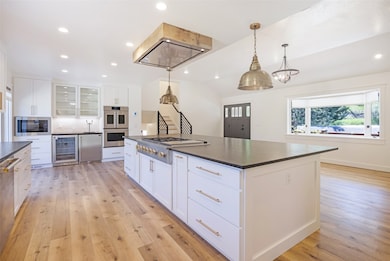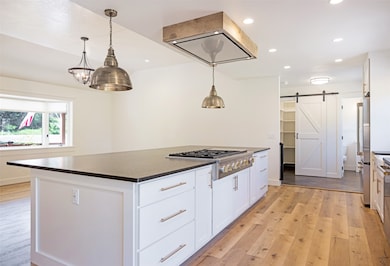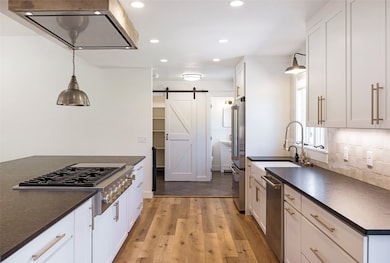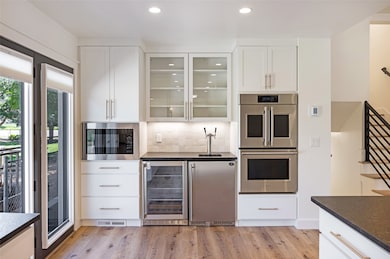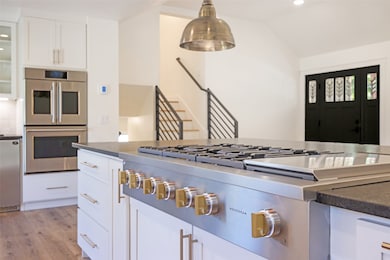
3101 Humble Rd Missoula, MT 59804
Estimated payment $6,978/month
Highlights
- Home Theater
- RV Hookup
- Deck
- Target Range School Rated A-
- Open Floorplan
- Vaulted Ceiling
About This Home
Welcome to 3101 Humble Road, an extraordinary home blending modern upgrades with timeless charm, nestled among mature trees on a beautifully landscaped lot. Fully remodeled inside and out, it’s designed for everyday comfort and lasting livability.
The chef’s kitchen features a Monogram appliance suite with double ovens, 48” gas range, oversized island, dry bar with drink fridge and kegerator, walk-in pantry, and premium cabinetry.
Vaulted living and dining areas open to a rear deck and firepit, ideal for entertaining under Montana skies. The primary suite offers dual vanities, a shiplap feature wall, and a walk-in closet with built-ins. Downstairs includes a private movie room with surround sound, full dry bar, two bedrooms, a home office, and generous storage. The garage adds hot/cold water, a 50-amp outlet, hanging storage, and a sealed pull-through driveway. Don’t miss the chance to see this exceptional property - schedule your private tour today!
Listing Agent
Berkshire Hathaway HomeServices - Missoula License #RRE-RBS-LIC-46600 Listed on: 06/12/2025

Home Details
Home Type
- Single Family
Est. Annual Taxes
- $6,638
Year Built
- Built in 1990
Lot Details
- 1 Acre Lot
- Garden
Parking
- 2 Car Attached Garage
- RV Hookup
Home Design
- Tri-Level Property
- Poured Concrete
- Asphalt Roof
Interior Spaces
- 2,860 Sq Ft Home
- Open Floorplan
- Wet Bar
- Vaulted Ceiling
- 1 Fireplace
- Home Theater
- Fire and Smoke Detector
- Finished Basement
Kitchen
- Walk-In Pantry
- Double Oven
- Microwave
- Dishwasher
Bedrooms and Bathrooms
- 4 Bedrooms
- Walk-In Closet
Laundry
- Dryer
- Washer
Outdoor Features
- Deck
- Patio
- Fire Pit
- Outdoor Storage
- Front Porch
Utilities
- Forced Air Heating and Cooling System
- Water Softener
- Septic Tank
- Private Sewer
Community Details
- No Home Owners Association
Listing and Financial Details
- Assessor Parcel Number 04219935201100000
Map
Home Values in the Area
Average Home Value in this Area
Tax History
| Year | Tax Paid | Tax Assessment Tax Assessment Total Assessment is a certain percentage of the fair market value that is determined by local assessors to be the total taxable value of land and additions on the property. | Land | Improvement |
|---|---|---|---|---|
| 2025 | $6,638 | $780,500 | $266,000 | $514,500 |
| 2024 | $7,025 | $674,600 | $239,600 | $435,000 |
| 2023 | $6,389 | $674,600 | $239,600 | $435,000 |
| 2022 | $4,858 | $451,900 | $0 | $0 |
| 2021 | $4,265 | $408,000 | $0 | $0 |
| 2020 | $4,019 | $382,900 | $0 | $0 |
| 2019 | $3,988 | $382,900 | $0 | $0 |
| 2018 | $3,587 | $351,000 | $0 | $0 |
| 2017 | $3,434 | $351,000 | $0 | $0 |
| 2016 | $3,210 | $313,100 | $0 | $0 |
| 2015 | $3,102 | $313,100 | $0 | $0 |
| 2014 | $2,869 | $159,212 | $0 | $0 |
Property History
| Date | Event | Price | List to Sale | Price per Sq Ft | Prior Sale |
|---|---|---|---|---|---|
| 11/13/2025 11/13/25 | Price Changed | $1,225,000 | -1.2% | $428 / Sq Ft | |
| 10/13/2025 10/13/25 | Price Changed | $1,240,000 | -0.4% | $434 / Sq Ft | |
| 08/18/2025 08/18/25 | Price Changed | $1,245,000 | -3.9% | $435 / Sq Ft | |
| 06/12/2025 06/12/25 | For Sale | $1,295,000 | +43.1% | $453 / Sq Ft | |
| 06/01/2022 06/01/22 | Sold | -- | -- | -- | View Prior Sale |
| 04/02/2022 04/02/22 | For Sale | $905,000 | +146.0% | $287 / Sq Ft | |
| 06/06/2016 06/06/16 | Sold | -- | -- | -- | View Prior Sale |
| 06/01/2016 06/01/16 | Pending | -- | -- | -- | |
| 04/21/2016 04/21/16 | Price Changed | $367,900 | -1.9% | $123 / Sq Ft | |
| 04/06/2016 04/06/16 | Price Changed | $374,900 | -1.3% | $126 / Sq Ft | |
| 02/22/2016 02/22/16 | For Sale | $379,900 | -- | $127 / Sq Ft |
Purchase History
| Date | Type | Sale Price | Title Company |
|---|---|---|---|
| Warranty Deed | -- | Insured Title | |
| Warranty Deed | -- | None Available | |
| Warranty Deed | -- | None Available | |
| Warranty Deed | -- | Insured Titles Llc |
Mortgage History
| Date | Status | Loan Amount | Loan Type |
|---|---|---|---|
| Open | $626,500 | New Conventional | |
| Previous Owner | $167,000 | New Conventional | |
| Previous Owner | $225,000 | Unknown |
About the Listing Agent

After several years working across the US with Chicago Bridge and Iron, one of the world’s largest engineering, procurement and construction companies, Andrew and his wife Danielle decided to return to Missoula to plant their roots. After beginning this new journey in residential development, Andrew has designed six modern luxury floor plans that are customed for each lot West Pointe offers. Butler Creek Development was then presented the 2019 MBIA Parade of homes “Most Livable Floorplan” and
Andrew's Other Listings
Source: Montana Regional MLS
MLS Number: 30051829
APN: 04-2199-35-2-01-10-0000
- Nhn 40th Ave
- 2201 Rafferty Ln
- 2222 Pauline Dr
- 4230 North Ave W
- 4022 South Ave W Unit 71
- 4022 South Ave W Unit 27
- 2275 Ruth Louise Ln
- 296 Big Flat Rd
- 4474 Blue Mountain Rd
- 325 Big Flat Rd
- 1522 Clements Rd
- 4600 Tiberius Dr
- 4669 Langdon Ct
- 3720 Sierra Dr
- 4967 Buckhouse Ln
- 2311 Tower St
- 12085 U S Highway 93 S
- 910 Como Dr
- NHN Howard St
- 4805 U S 93
- 1120 Tyro Ct
- 2700 Bluebell Dr Unit 2700 Bluebell Dr Missoula
- 2300 McDonald Ave Unit 2
- 2224 W Foothills Dr Unit Foothills Drive
- 2335 55th St
- 2016 S 13th St W Unit 2016 #2 Upstairs
- 1910 Strand Ave Unit 101
- 2907 Harmony Ct Unit 3
- 1949 S 9th St W Unit B
- 1990 Rimel Rd
- 1523 Ernest Ave Unit C
- 680 S Johnson St Unit 2
- 4100 Mullan Rd Unit 917
- 2175 Sagebrush Rd
- 3904 Mullan Rd
- 4000 Mullan Rd
- 1805 Wyoming St Unit 9
- 5309 Remington Dr
- 2370 Clark Fork Lane Rd
- 926 Cleveland St Unit . B
