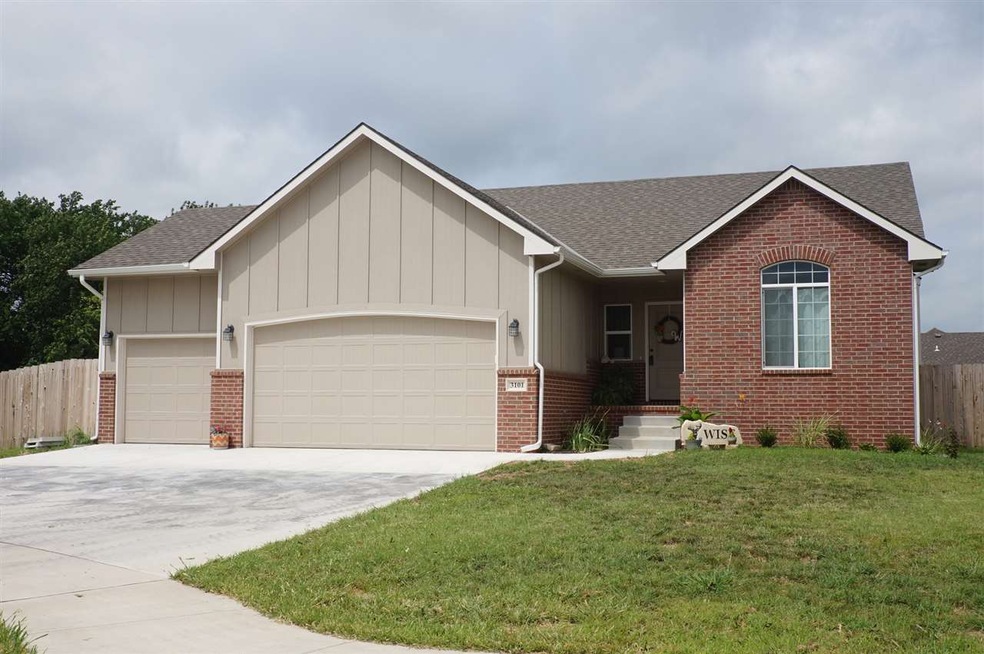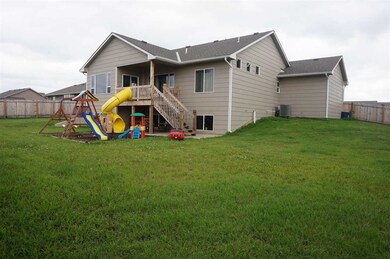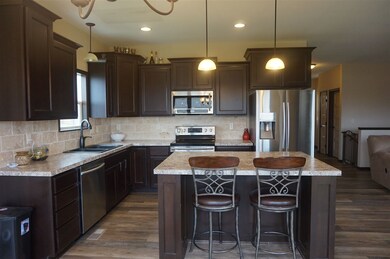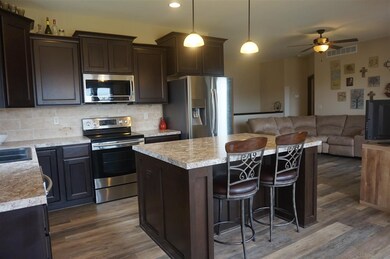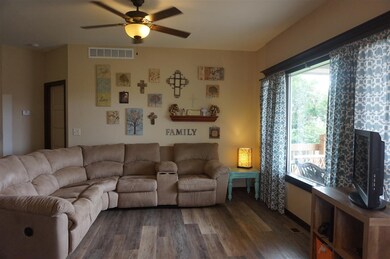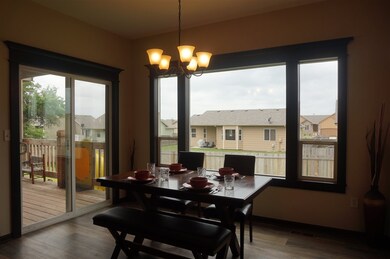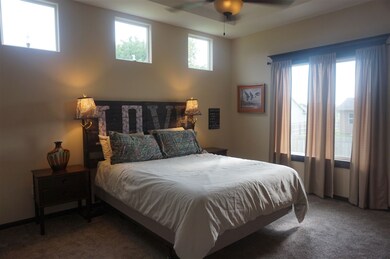
Highlights
- Ranch Style House
- 3 Car Attached Garage
- Walk-In Closet
- Cul-De-Sac
- Covered Deck
- Breakfast Bar
About This Home
As of October 2021Very Popular Comfort Homes Split Bedroom Plan in the Much Sought after Stone Creek Addition! This Beautiful, All Electric, 5 Bedroom, 3 Bath, 3 Car Garage Home Has Tons of Upgrades, Such as Custom Kitchen Cabinets and Enormous Island w/ Eating Bar that has Tuck-Away Seating! Main Floor Living area has Water Proof Luxury Vinyl Planks throughout! Over-Sized Lot is .37 Acre! & has a Wood Privacy Fenced Back Yard that includes play set and Slide that is attached to their Covered Back Deck for Easy Access to the Play Area :) TONS of Natural Light Comes from the upgraded, Wood Wrapped Windows in the Main Living area as well as the Master Bedroom! MUST SEE!
Last Agent to Sell the Property
Berkshire Hathaway PenFed Realty License #00216744 Listed on: 07/11/2016
Home Details
Home Type
- Single Family
Est. Annual Taxes
- $555
Year Built
- Built in 2014
Lot Details
- 0.37 Acre Lot
- Cul-De-Sac
- Wood Fence
- Irregular Lot
HOA Fees
- $15 Monthly HOA Fees
Home Design
- Ranch Style House
- Frame Construction
- Composition Roof
Interior Spaces
- Ceiling Fan
- Family Room
- Combination Kitchen and Dining Room
Kitchen
- Breakfast Bar
- Oven or Range
- Electric Cooktop
- Microwave
- Dishwasher
- Kitchen Island
- Disposal
Bedrooms and Bathrooms
- 5 Bedrooms
- Split Bedroom Floorplan
- En-Suite Primary Bedroom
- Walk-In Closet
- 3 Full Bathrooms
- Dual Vanity Sinks in Primary Bathroom
- Shower Only
Laundry
- Laundry Room
- Laundry on main level
- 220 Volts In Laundry
Finished Basement
- Basement Fills Entire Space Under The House
- Bedroom in Basement
- Finished Basement Bathroom
- Basement Storage
Parking
- 3 Car Attached Garage
- Garage Door Opener
Outdoor Features
- Covered Deck
- Patio
- Rain Gutters
Schools
- Derby Hills Elementary School
- Derby North Middle School
- Derby High School
Utilities
- Forced Air Heating and Cooling System
- Heat Pump System
Community Details
- Association fees include gen. upkeep for common ar
- $300 HOA Transfer Fee
- Built by Comfort Homes
- Stone Creek Subdivision
Ownership History
Purchase Details
Home Financials for this Owner
Home Financials are based on the most recent Mortgage that was taken out on this home.Purchase Details
Home Financials for this Owner
Home Financials are based on the most recent Mortgage that was taken out on this home.Purchase Details
Home Financials for this Owner
Home Financials are based on the most recent Mortgage that was taken out on this home.Purchase Details
Home Financials for this Owner
Home Financials are based on the most recent Mortgage that was taken out on this home.Purchase Details
Similar Homes in Derby, KS
Home Values in the Area
Average Home Value in this Area
Purchase History
| Date | Type | Sale Price | Title Company |
|---|---|---|---|
| Warranty Deed | -- | Security 1St Title Llc | |
| Warranty Deed | -- | Security 1St Title | |
| Warranty Deed | -- | Kansas Secured Title | |
| Warranty Deed | -- | Security 1St Title | |
| Warranty Deed | -- | Security 1St Title | |
| Warranty Deed | -- | Sec 1St |
Mortgage History
| Date | Status | Loan Amount | Loan Type |
|---|---|---|---|
| Open | $237,500 | New Conventional | |
| Closed | $237,500 | New Conventional | |
| Previous Owner | $234,400 | VA | |
| Previous Owner | $214,000 | VA | |
| Previous Owner | $197,201 | FHA |
Property History
| Date | Event | Price | Change | Sq Ft Price |
|---|---|---|---|---|
| 10/29/2021 10/29/21 | Sold | -- | -- | -- |
| 09/27/2021 09/27/21 | Pending | -- | -- | -- |
| 09/24/2021 09/24/21 | For Sale | $265,000 | +12.8% | $112 / Sq Ft |
| 06/26/2020 06/26/20 | Sold | -- | -- | -- |
| 05/20/2020 05/20/20 | Pending | -- | -- | -- |
| 05/15/2020 05/15/20 | For Sale | $234,900 | +9.3% | $99 / Sq Ft |
| 09/15/2016 09/15/16 | Sold | -- | -- | -- |
| 08/03/2016 08/03/16 | Pending | -- | -- | -- |
| 07/11/2016 07/11/16 | For Sale | $214,900 | +20.8% | $91 / Sq Ft |
| 06/05/2015 06/05/15 | Sold | -- | -- | -- |
| 04/10/2015 04/10/15 | Pending | -- | -- | -- |
| 09/30/2014 09/30/14 | For Sale | $177,950 | -- | $137 / Sq Ft |
Tax History Compared to Growth
Tax History
| Year | Tax Paid | Tax Assessment Tax Assessment Total Assessment is a certain percentage of the fair market value that is determined by local assessors to be the total taxable value of land and additions on the property. | Land | Improvement |
|---|---|---|---|---|
| 2023 | $5,757 | $32,327 | $6,463 | $25,864 |
| 2022 | $5,450 | $28,831 | $6,095 | $22,736 |
| 2021 | $5,208 | $26,749 | $3,795 | $22,954 |
| 2020 | $4,953 | $24,944 | $3,795 | $21,149 |
| 2019 | $5,106 | $25,979 | $3,795 | $22,184 |
| 2018 | $4,847 | $24,254 | $3,772 | $20,482 |
| 2017 | $4,517 | $0 | $0 | $0 |
| 2016 | $4,486 | $0 | $0 | $0 |
| 2015 | -- | $0 | $0 | $0 |
| 2014 | -- | $0 | $0 | $0 |
Agents Affiliated with this Home
-
Kim Bischler Brian Bischler

Seller's Agent in 2021
Kim Bischler Brian Bischler
Heritage 1st Realty
(316) 619-7671
18 in this area
166 Total Sales
-
Charissa Bozarth

Buyer's Agent in 2021
Charissa Bozarth
Reece Nichols South Central Kansas
(316) 706-5970
1 in this area
110 Total Sales
-
Michelle Crouch

Seller's Agent in 2016
Michelle Crouch
Berkshire Hathaway PenFed Realty
(316) 461-1405
2 in this area
308 Total Sales
-
Josh Roy

Buyer's Agent in 2016
Josh Roy
Keller Williams Hometown Partners
(316) 799-8615
161 in this area
1,988 Total Sales
-
David Lake

Seller's Agent in 2015
David Lake
Sunny Day Real Estate
(316) 200-6314
12 in this area
113 Total Sales
-
J
Buyer's Agent in 2015
JESSIE PEPPER
Keller Williams Signature Partners, LLC
Map
Source: South Central Kansas MLS
MLS Number: 522660
APN: 229-30-0-42-05-001.00
- 3100 N Rough Creek Rd
- 3001 N Emerson St
- 1100 E Lost Hills St
- 819 Freedom St
- 378 Cedar Ranch St
- 925 Bellows St
- 2524 N Rough Creek Rd
- 2531 N Rough Creek Rd
- 2425 N Sawgrass Ct
- 2400 N Fairway Ln
- 706 E Wahoo Cir
- 700 E Wahoo Cir
- 3478 N Forest Park St
- 3518 N Forest Park St
- LOT 2 Block B
- 2200 N Woodard St
- 2124 N Woodard St
- 149 E Devens Ct
- 161 E Devens Ct
- 161 E Anniston Ct
