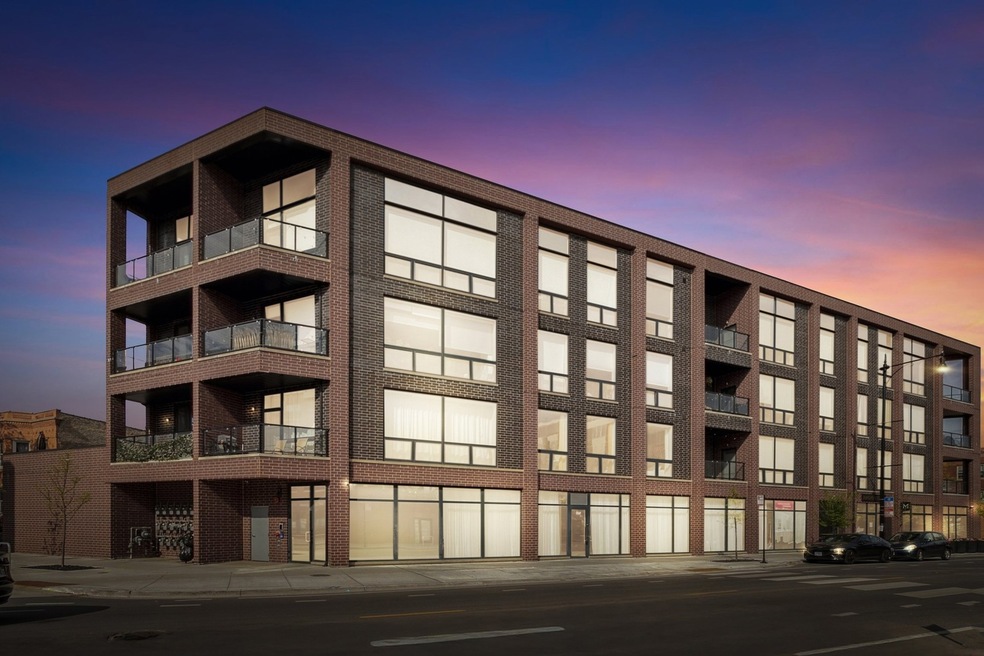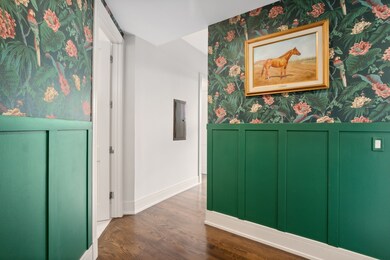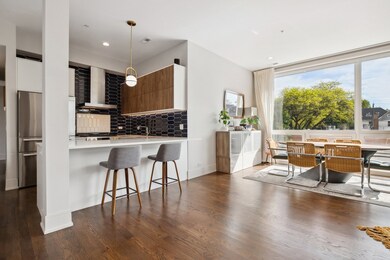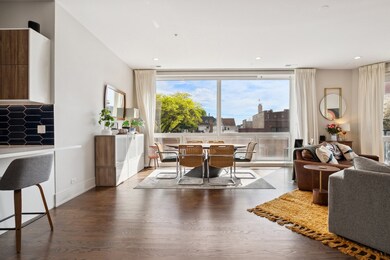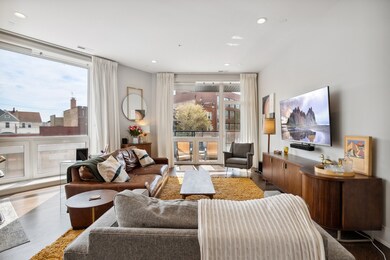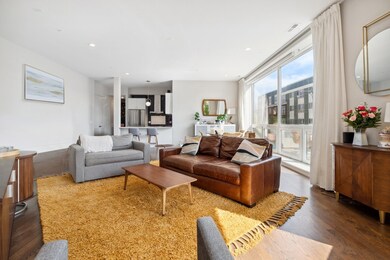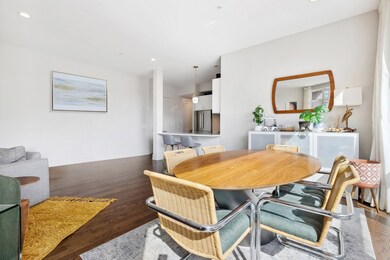
3101 N Ridgeway Ave Unit 2C Chicago, IL 60618
Avondale NeighborhoodEstimated payment $4,789/month
Highlights
- Popular Property
- Open Floorplan
- Steam Shower
- Rooftop Deck
- Wood Flooring
- Corner Lot
About This Home
Welcome home to this stunning, nearly-new-construction 3Br/2Ba condo at The Milford - a boutique elevator building situated where Logan Square meets Avondale. With the largest floor plan in the building, the list of what this home offers goes on and on. Enter into your custom designed true foyer outfitted with a full coat closet, bright and whimsical wallpaper and amazing artisan installed wainscoting. Directly off the foyer the fully updated and modern kitchen greets you with custom European Marfa Cabinets, a beautiful titled backsplash that extends all the way to the ceiling, a waterfall quartz countertop, Bosch stainless steel appliances, and under cabinet lighting. Directly off the kitchen is the massive living and dining combination with ample space and wiring for surround sound to entertain for days on end. Continue outside onto your private patio ideal for grilling or simply enjoying those great Chicago summers directly off of your living space. As you swing back to the separate bedroom wing of this home, you will find the 2 ample sized guest bedrooms and the guest bathroom. The primary suite is set back from the rest of the home to offer optimal privacy and comfort, boasting a massive walk-in closet complete with custom organizers, a spa like en-suite with a fully upgraded steam shower with a shower wand and overhead rainfall shower fixtures, completed with a large dual vanities and radiant heated floors. The entire home has been pre wired for sound and outfitted with custom automated window treatments. The unit also comes with 1 attached heated garage space and a storage locker. The Milford itself is topped with a 3,000SF common porcelain paver roof terrace with stunning downtown and skyline views. Walk right outside your front door to all that Logan Square has to offer from boutique local artisan shopping, the farmer's market, cutting edge dining, and endless nightlife and entertainment options. Conveniently located close to CTA Blue Line.
Listing Agent
Daniel Close
Redfin Corporation License #475127076 Listed on: 06/04/2025

Co-Listing Agent
David Miller
Redfin Corporation License #475168920
Open House Schedule
-
Saturday, June 07, 202512:00 to 2:00 pm6/7/2025 12:00:00 PM +00:006/7/2025 2:00:00 PM +00:00Add to Calendar
-
Sunday, June 08, 202512:00 to 2:00 pm6/8/2025 12:00:00 PM +00:006/8/2025 2:00:00 PM +00:00Add to Calendar
Property Details
Home Type
- Condominium
Est. Annual Taxes
- $11,440
Year Built
- Built in 2021
HOA Fees
- $341 Monthly HOA Fees
Parking
- 1 Car Garage
- Off Alley Parking
- Parking Included in Price
Home Design
- Brick Exterior Construction
- Rubber Roof
- Concrete Perimeter Foundation
Interior Spaces
- 4-Story Property
- Open Floorplan
- Ceiling Fan
- Family Room
- Combination Dining and Living Room
- Storage
- Wood Flooring
Kitchen
- Range with Range Hood
- Microwave
- Dishwasher
- Stainless Steel Appliances
- Disposal
Bedrooms and Bathrooms
- 3 Bedrooms
- 3 Potential Bedrooms
- Walk-In Closet
- 2 Full Bathrooms
- Dual Sinks
- Soaking Tub
- Steam Shower
- Separate Shower
Laundry
- Laundry Room
- Dryer
- Washer
Home Security
- Home Security System
- Intercom
Outdoor Features
- Balcony
- Rooftop Deck
Schools
- Reilly Elementary School
- Schurz High School
Utilities
- Central Air
- Heating System Uses Natural Gas
- Lake Michigan Water
- Cable TV Available
Community Details
Overview
- Association fees include water, insurance, security, exterior maintenance, scavenger, snow removal
- 17 Units
Amenities
- Sundeck
- Elevator
Pet Policy
- Dogs and Cats Allowed
Security
- Carbon Monoxide Detectors
- Fire Sprinkler System
Map
Home Values in the Area
Average Home Value in this Area
Tax History
| Year | Tax Paid | Tax Assessment Tax Assessment Total Assessment is a certain percentage of the fair market value that is determined by local assessors to be the total taxable value of land and additions on the property. | Land | Improvement |
|---|---|---|---|---|
| 2024 | $11,150 | $54,958 | $3,830 | $51,128 |
| 2023 | $11,150 | $54,028 | $3,081 | $50,947 |
| 2022 | $11,150 | $54,028 | $3,081 | $50,947 |
Property History
| Date | Event | Price | Change | Sq Ft Price |
|---|---|---|---|---|
| 06/04/2025 06/04/25 | For Sale | $625,000 | -- | -- |
Similar Homes in Chicago, IL
Source: Midwest Real Estate Data (MRED)
MLS Number: 12365490
APN: 13-26-105-049-1005
- 3056 N Monticello Ave
- 3072 N Haussen Ct
- 2957 N Avers Ave
- 3649 W Oakdale Ave
- 3072 N Davlin Ct
- 3100 N Saint Louis Ave
- 3524 W Belmont Ave
- 3107 N Harding Ave
- 2941 N Harding Ave
- 3963 W Belmont Ave Unit 518
- 3963 W Belmont Ave Unit P-140
- 3963 W Belmont Ave Unit 613
- 3963 W Belmont Ave Unit 128
- 3339 N Ridgeway Ave Unit 2S
- 3339 N Ridgeway Ave Unit 1S
- 3339 N Ridgeway Ave Unit 2N
- 3339 N Ridgeway Ave Unit 1N
- 3323 N Central Park Ave
- 4006 W Nelson St Unit 6A
- 3019 N Allen Ave
