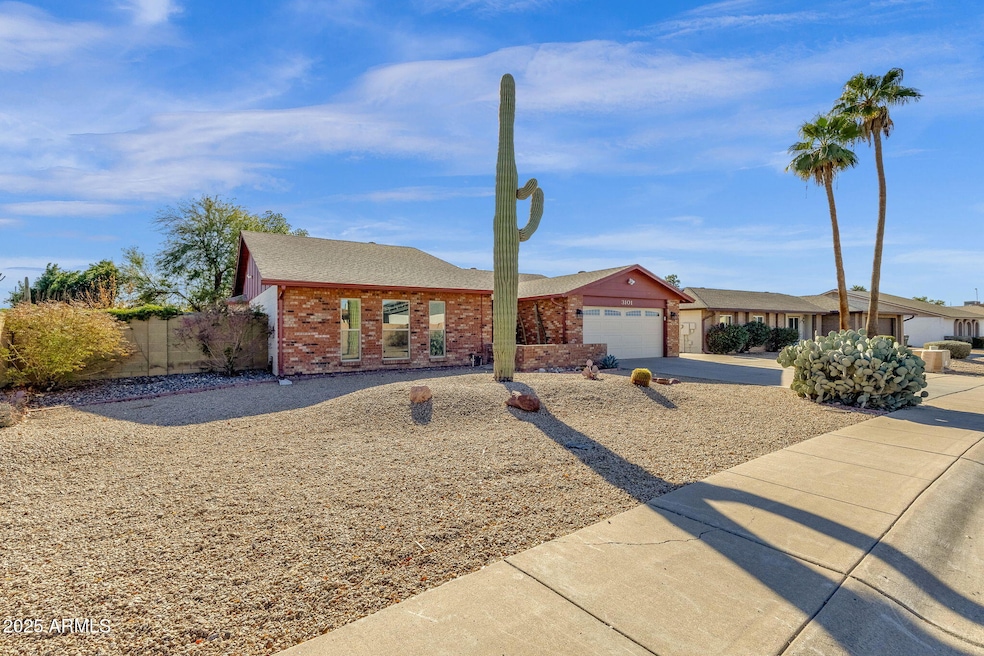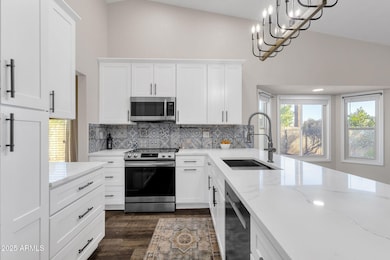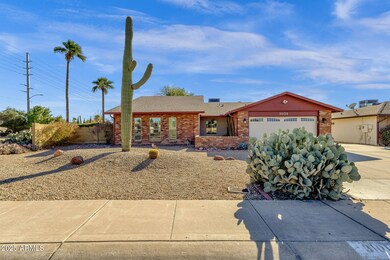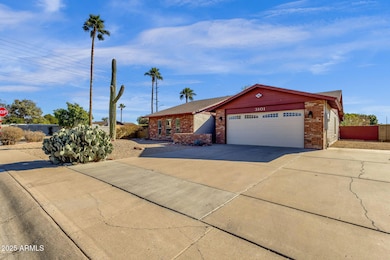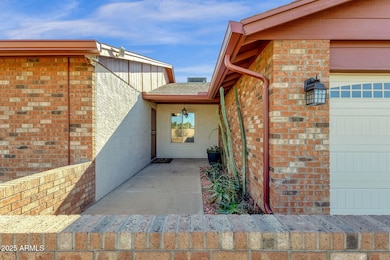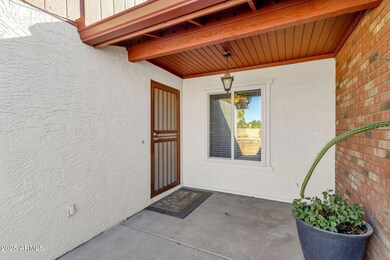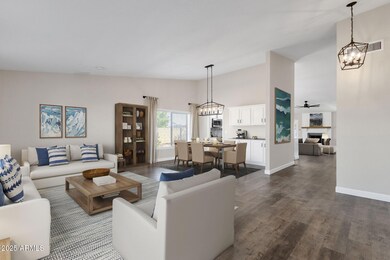
3101 W Topeka Dr Phoenix, AZ 85027
Deer Valley NeighborhoodHighlights
- RV Access or Parking
- Vaulted Ceiling
- No HOA
- Park Meadows Elementary School Rated A-
- Corner Lot
- Covered patio or porch
About This Home
As of March 2025Welcome Home to Country Ridge! The sought-after enclave of all single-level homes and NO HOA! Brick courtyard entry leads to ample Living/Dining area w/ drop-down lighting & built-in buffet. Gorgeous quartz kitchen w/ extensive breakfast bar, pull-out shelves, high-end appliances. Family Room w/ brick hearth fireplace + mantle & modern entertainment center. Antique door reveals a creative bonus room w/ sink, for home office or hobbies. Primary retreat offers a separate Tub & Walk In Shower, Dual sinks, plus a private exit to the secluded extended patio. Truly delightful outdoor living w/ extended pavers; a cozy firepit; fenced garden area; all accented by fun custom murals! RV gate; ample parking; Garage sink & Cabinets++ Thoroughly updated & impeccably maintained for Remarkable VALUE!! Luxury Vinyl Plank flooring
North-South Corner Lot.
Mature Saguaro & Palm Trees in Low Maintenance front yard.
Pomegranate and Citrus in the back
Well-placed new windows for abundant natural light.
Water Softener
Custom Louvered Privacy Shade
Huge Pantry
Even an Air Fryer Setting in the Samsung Range/Oven!
Last Agent to Sell the Property
Success Property Brokers License #BR553160000 Listed on: 01/17/2025

Home Details
Home Type
- Single Family
Est. Annual Taxes
- $1,712
Year Built
- Built in 1983
Lot Details
- 9,894 Sq Ft Lot
- Desert faces the front of the property
- Block Wall Fence
- Corner Lot
- Front and Back Yard Sprinklers
- Grass Covered Lot
Parking
- 2 Car Direct Access Garage
- 3 Open Parking Spaces
- Garage Door Opener
- RV Access or Parking
Home Design
- Roof Updated in 2021
- Brick Exterior Construction
- Composition Roof
- Block Exterior
Interior Spaces
- 2,084 Sq Ft Home
- 1-Story Property
- Vaulted Ceiling
- Ceiling Fan
- Double Pane Windows
- Family Room with Fireplace
Kitchen
- Kitchen Updated in 2022
- Eat-In Kitchen
- Breakfast Bar
- Built-In Microwave
Flooring
- Floors Updated in 2022
- Vinyl Flooring
Bedrooms and Bathrooms
- 3 Bedrooms
- Bathroom Updated in 2022
- Primary Bathroom is a Full Bathroom
- 2 Bathrooms
- Dual Vanity Sinks in Primary Bathroom
- Bidet
- Bathtub With Separate Shower Stall
Accessible Home Design
- No Interior Steps
Outdoor Features
- Covered patio or porch
- Fire Pit
- Outdoor Storage
Schools
- Park Meadows Elementary School
- Deer Valley Middle School
- Barry Goldwater High School
Utilities
- Central Air
- Heating Available
- Wiring Updated in 2022
- Water Softener
Community Details
- No Home Owners Association
- Association fees include no fees
- Built by Markland
- Country Ridge Subdivision
Listing and Financial Details
- Tax Lot 221
- Assessor Parcel Number 206-11-225
Ownership History
Purchase Details
Home Financials for this Owner
Home Financials are based on the most recent Mortgage that was taken out on this home.Purchase Details
Home Financials for this Owner
Home Financials are based on the most recent Mortgage that was taken out on this home.Similar Homes in the area
Home Values in the Area
Average Home Value in this Area
Purchase History
| Date | Type | Sale Price | Title Company |
|---|---|---|---|
| Warranty Deed | $529,900 | First American Title Insurance | |
| Warranty Deed | $190,000 | Capital Title Agency Inc |
Mortgage History
| Date | Status | Loan Amount | Loan Type |
|---|---|---|---|
| Open | $423,920 | New Conventional | |
| Previous Owner | $181,310 | New Conventional | |
| Previous Owner | $206,000 | Fannie Mae Freddie Mac | |
| Previous Owner | $152,000 | New Conventional | |
| Closed | $38,000 | No Value Available |
Property History
| Date | Event | Price | Change | Sq Ft Price |
|---|---|---|---|---|
| 03/18/2025 03/18/25 | Sold | $529,000 | -1.1% | $254 / Sq Ft |
| 02/19/2025 02/19/25 | Pending | -- | -- | -- |
| 01/17/2025 01/17/25 | For Sale | $535,000 | +1.0% | $257 / Sq Ft |
| 10/19/2023 10/19/23 | Sold | $529,900 | 0.0% | $254 / Sq Ft |
| 09/24/2023 09/24/23 | Pending | -- | -- | -- |
| 09/08/2023 09/08/23 | For Sale | $529,999 | 0.0% | $254 / Sq Ft |
| 09/08/2023 09/08/23 | Off Market | $529,900 | -- | -- |
| 08/11/2023 08/11/23 | Pending | -- | -- | -- |
| 08/10/2023 08/10/23 | For Sale | $529,999 | -- | $254 / Sq Ft |
Tax History Compared to Growth
Tax History
| Year | Tax Paid | Tax Assessment Tax Assessment Total Assessment is a certain percentage of the fair market value that is determined by local assessors to be the total taxable value of land and additions on the property. | Land | Improvement |
|---|---|---|---|---|
| 2025 | $1,712 | $19,886 | -- | -- |
| 2024 | $1,683 | $18,939 | -- | -- |
| 2023 | $1,683 | $32,980 | $6,590 | $26,390 |
| 2022 | $1,620 | $25,630 | $5,120 | $20,510 |
| 2021 | $1,692 | $23,930 | $4,780 | $19,150 |
| 2020 | $1,661 | $21,810 | $4,360 | $17,450 |
| 2019 | $1,610 | $21,070 | $4,210 | $16,860 |
| 2018 | $1,554 | $19,530 | $3,900 | $15,630 |
| 2017 | $1,501 | $17,600 | $3,520 | $14,080 |
| 2016 | $1,416 | $16,150 | $3,230 | $12,920 |
| 2015 | $1,264 | $15,770 | $3,150 | $12,620 |
Agents Affiliated with this Home
-

Seller's Agent in 2025
Mary Meyer
Success Property Brokers
(623) 687-6030
2 in this area
49 Total Sales
-

Buyer's Agent in 2025
Carin Nguyen
Real Broker
(602) 832-7005
24 in this area
2,208 Total Sales
-

Buyer Co-Listing Agent in 2025
Abby Wagner
Realty One Group
(480) 510-1917
1 in this area
6 Total Sales
-

Seller's Agent in 2023
Jami Tadda
West USA Realty
(602) 321-4959
6 in this area
146 Total Sales
Map
Source: Arizona Regional Multiple Listing Service (ARMLS)
MLS Number: 6805970
APN: 206-11-225
- 3027 W Wescott Dr
- 3227 W Kristal Way
- 18820 N 33rd Ave
- 18814 N 33rd Ave
- 2929 W Yorkshire Dr Unit 1008
- 2929 W Yorkshire Dr Unit 2074
- 2929 W Yorkshire Dr Unit 2118
- 18814 N 33rd Dr Unit 2
- 2650 W Union Hills Dr Unit 257
- 2650 W Union Hills Dr Unit 74
- 2650 W Union Hills Dr Unit 85
- 2650 W Union Hills Dr Unit 215
- 2650 W Union Hills Dr Unit OFC
- 2650 W Union Hills Dr Unit 169
- 2650 W Union Hills Dr Unit 245
- 2650 W Union Hills Dr Unit 269
- 2650 W Union Hills Dr Unit 16
- 2650 W Union Hills Dr Unit 98
- 2650 W Union Hills Dr Unit 164
- 2650 W Union Hills Dr Unit 29
