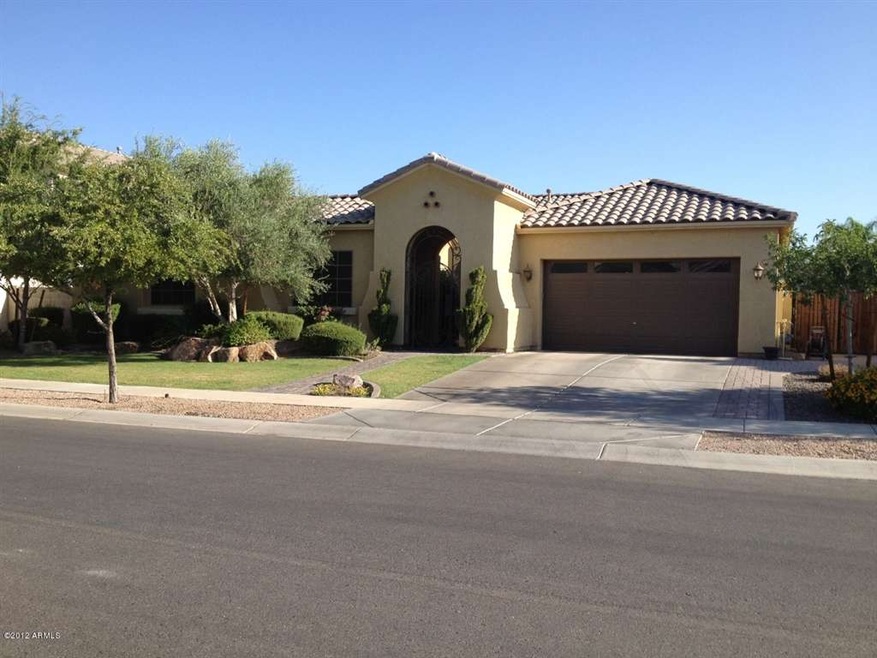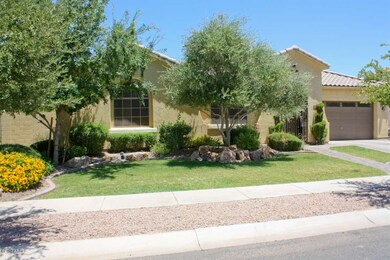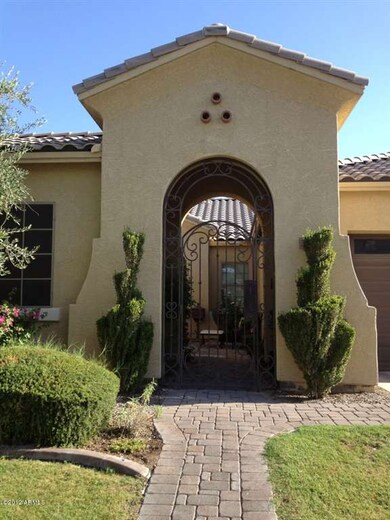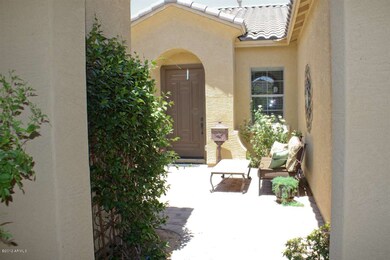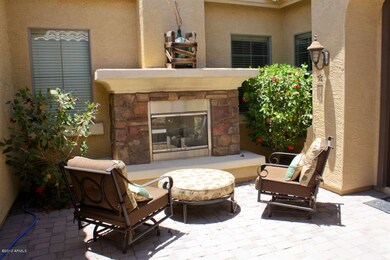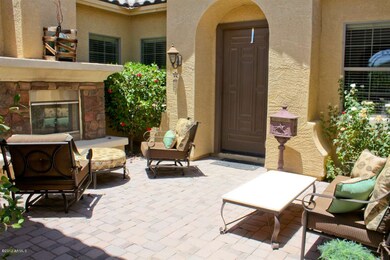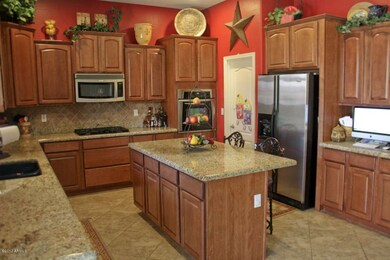
3102 E Powell Way Gilbert, AZ 85298
Shamrock Estates NeighborhoodHighlights
- Reverse Osmosis System
- Outdoor Fireplace
- Bonus Room
- Chandler Traditional Academy-Freedom Rated A
- Main Floor Primary Bedroom
- Granite Countertops
About This Home
As of June 2017Absolutely gorgeous sinlge story home in popular Shamrock Estates! This home is model perfect! Upgraded staggered raised panel cabinets w/ crown molding! Granite countertops & travertine backsplash! Stainless steel appliances! Gas cooktop! HUGE walk-in pantry! Kitchen island/breakfast bar! Beautiful 20 inch tile! Upgraded ceiling fans & fixtures! 4 beds plus a large game room! All bedrooms have large walk-in closets! 10 FT ceilings! 8 FT doors! Beatiful backyard has lots of grass, garden & 5 fruit trees! One of a kind gated pavered courtyard with outdoor fireplace! Award winning CTA Freedom is just around the corner. There is waiting list to get in this school but Shamrock Estates residents get automatic admission! RO system, water softener & alarm system all convey! TRADITIONAL SELLER!
Last Agent to Sell the Property
RE/MAX Solutions License #BR520620000 Listed on: 06/29/2012

Last Buyer's Agent
Keith Faber
My Home Group Real Estate License #SA634500000
Home Details
Home Type
- Single Family
Est. Annual Taxes
- $2,885
Year Built
- Built in 2006
Home Design
- Wood Frame Construction
- Tile Roof
- Stucco
Interior Spaces
- 3,162 Sq Ft Home
- Ceiling height of 9 feet or more
- Fireplace
- Solar Screens
- Family Room
- Breakfast Room
- Formal Dining Room
- Bonus Room
- Security System Owned
Kitchen
- Breakfast Bar
- Walk-In Pantry
- Gas Cooktop
- Built-In Microwave
- Dishwasher
- Kitchen Island
- Granite Countertops
- Disposal
- Reverse Osmosis System
Flooring
- Carpet
- Tile
Bedrooms and Bathrooms
- 4 Bedrooms
- Primary Bedroom on Main
- Split Bedroom Floorplan
- Walk-In Closet
- Primary Bathroom is a Full Bathroom
- Dual Vanity Sinks in Primary Bathroom
- Separate Shower in Primary Bathroom
Laundry
- Laundry in unit
- Washer and Dryer Hookup
Parking
- 2 Car Garage
- Garage ceiling height seven feet or more
- Garage Door Opener
Outdoor Features
- Covered patio or porch
- Outdoor Fireplace
Schools
- Chandler Traditional Academy - Freedom Elementary School
- Willie & Coy Payne Jr. High Middle School
- Perry High School
Utilities
- Refrigerated Cooling System
- Heating System Uses Natural Gas
- Water Softener is Owned
- Cable TV Available
Additional Features
- No Interior Steps
- North or South Exposure
- Block Wall Fence
Community Details
Overview
- $1,985 per year Dock Fee
- Association fees include common area maintenance
- Renaissance HOA, Phone Number (480) 813-6788
- Located in the Shamrock Estates master-planned community
- Built by Taylor Woodrow
Recreation
- Community Playground
- Bike Trail
Ownership History
Purchase Details
Home Financials for this Owner
Home Financials are based on the most recent Mortgage that was taken out on this home.Purchase Details
Home Financials for this Owner
Home Financials are based on the most recent Mortgage that was taken out on this home.Purchase Details
Purchase Details
Home Financials for this Owner
Home Financials are based on the most recent Mortgage that was taken out on this home.Similar Homes in the area
Home Values in the Area
Average Home Value in this Area
Purchase History
| Date | Type | Sale Price | Title Company |
|---|---|---|---|
| Warranty Deed | $399,900 | First American Title Insuran | |
| Warranty Deed | $329,900 | Clear Title Agency Of Arizon | |
| Warranty Deed | -- | None Available | |
| Interfamily Deed Transfer | -- | None Available | |
| Warranty Deed | $455,371 | First American Title Ins Co | |
| Warranty Deed | -- | First American Title Ins Co |
Mortgage History
| Date | Status | Loan Amount | Loan Type |
|---|---|---|---|
| Open | $319,920 | New Conventional | |
| Previous Owner | $263,900 | New Conventional | |
| Previous Owner | $262,400 | New Conventional | |
| Previous Owner | $271,200 | Unknown | |
| Previous Owner | $108,450 | Credit Line Revolving | |
| Previous Owner | $275,000 | Unknown | |
| Previous Owner | $22,769 | Stand Alone Second | |
| Previous Owner | $364,296 | New Conventional |
Property History
| Date | Event | Price | Change | Sq Ft Price |
|---|---|---|---|---|
| 06/16/2017 06/16/17 | Sold | $399,900 | 0.0% | $126 / Sq Ft |
| 05/04/2017 05/04/17 | For Sale | $399,900 | +21.2% | $126 / Sq Ft |
| 08/08/2012 08/08/12 | Sold | $329,900 | 0.0% | $104 / Sq Ft |
| 06/29/2012 06/29/12 | For Sale | $329,900 | -- | $104 / Sq Ft |
Tax History Compared to Growth
Tax History
| Year | Tax Paid | Tax Assessment Tax Assessment Total Assessment is a certain percentage of the fair market value that is determined by local assessors to be the total taxable value of land and additions on the property. | Land | Improvement |
|---|---|---|---|---|
| 2025 | $2,885 | $37,251 | -- | -- |
| 2024 | $2,815 | $35,478 | -- | -- |
| 2023 | $2,815 | $55,330 | $11,060 | $44,270 |
| 2022 | $2,714 | $41,450 | $8,290 | $33,160 |
| 2021 | $2,845 | $38,980 | $7,790 | $31,190 |
| 2020 | $2,830 | $34,910 | $6,980 | $27,930 |
| 2019 | $2,716 | $32,060 | $6,410 | $25,650 |
| 2018 | $2,635 | $29,910 | $5,980 | $23,930 |
| 2017 | $2,468 | $29,470 | $5,890 | $23,580 |
| 2016 | $2,387 | $28,410 | $5,680 | $22,730 |
| 2015 | $2,305 | $27,330 | $5,460 | $21,870 |
Agents Affiliated with this Home
-

Seller's Agent in 2017
David Karaffa
Compass
(480) 686-3022
39 Total Sales
-

Buyer's Agent in 2017
Tina Barton
HomeSmart
(480) 342-3079
2 in this area
26 Total Sales
-

Seller's Agent in 2012
Justin Cook
RE/MAX
(602) 405-2665
192 Total Sales
-

Seller Co-Listing Agent in 2012
Scott Cook
RE/MAX
(480) 993-9317
176 Total Sales
-
K
Buyer's Agent in 2012
Keith Faber
My Home Group
Map
Source: Arizona Regional Multiple Listing Service (ARMLS)
MLS Number: 4781545
APN: 304-77-123
- 6039 S Joslyn Ln
- 3104 E Packard Dr
- 2935 E Mead Dr
- 3018 E Vernon St
- 3284 E Powell Ct
- 6192 S Claiborne Ave
- 3247 E Creosote Ln
- 3018 E Eleana Ct
- 000 E Creosote Ln
- 6038 S Connie Ln
- 3365 E Aris Dr
- 3410 E Aris Dr
- 3338 E Coconino Dr
- 5985 S Rockwell Ct
- 2993 E Meadowview Dr
- 3003 E Ironside Ln
- 3298 E Morning Star Ln
- 6299 S Roanoke St
- 6482 S Claiborne Ave
- 5735 S Cloverdale Ln
