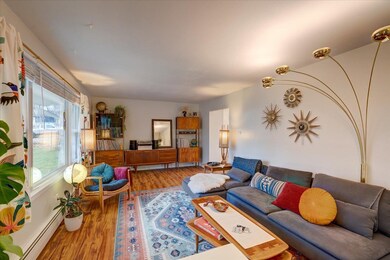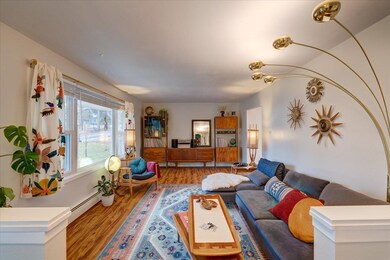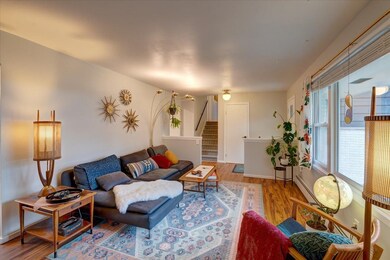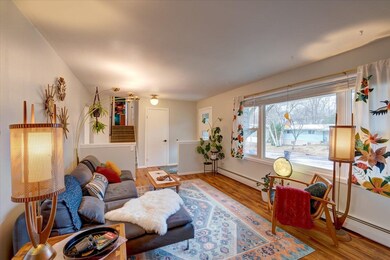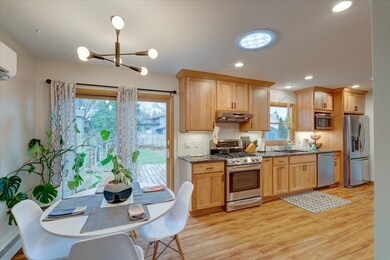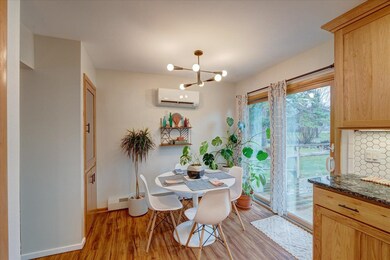
3102 Elm Ln Middleton, WI 53562
Middleton Coastline NeighborhoodEstimated Value: $436,000 - $501,000
Highlights
- Water Access
- Wood Flooring
- 2 Car Attached Garage
- Sauk Trail Elementary School Rated A-
- Fenced Yard
- Bathtub
About This Home
As of April 2024Back on market at no fault of sellers or home. Mid-century modern home in Middleton with Lake Mendota deeded access! Completely renovated inside & out! Welcoming plan offers a well-appointed kitchen with built in desk, hickory cabinetry, quartz counters, solar tubes, stainless steel appliances & reverse osmosis H20 system. Large bedrooms with beautiful hardwood floors have seasonal lake views & lots of sunlight. The owner’s suite has an ensuite bath, cedar closet & enormous walk-in closet. Spacious deck overlooks fenced yard. Laundry/mudroom off oversized 2 car garage. Lower-level family room has been redone & has the connection to add a wet bar if desired. Tons of updates! Newer windows, roof, flooring & more! See extensive list of updates under documents! Quick closing preferred.
Last Agent to Sell the Property
First Weber Inc License #37031-94 Listed on: 03/04/2024

Home Details
Home Type
- Single Family
Est. Annual Taxes
- $5,534
Year Built
- Built in 1969
Lot Details
- 8,276 Sq Ft Lot
- Fenced Yard
Home Design
- Tri-Level Property
- Brick Exterior Construction
- Wood Siding
Interior Spaces
- Wood Flooring
- Partially Finished Basement
- Basement Fills Entire Space Under The House
Kitchen
- Oven or Range
- Microwave
- Dishwasher
- Disposal
Bedrooms and Bathrooms
- 3 Bedrooms
- Primary Bathroom is a Full Bathroom
- Bathtub
Laundry
- Dryer
- Washer
Parking
- 2 Car Attached Garage
- Garage Door Opener
Outdoor Features
- Water Access
- Patio
Schools
- Sauk Trail Elementary School
- Kromrey Middle School
- Middleton High School
Utilities
- Cooling System Mounted In Outer Wall Opening
- Radiant Heating System
- Water Softener
- High Speed Internet
- Cable TV Available
Community Details
- Sunrise Terrace Subdivision
Ownership History
Purchase Details
Home Financials for this Owner
Home Financials are based on the most recent Mortgage that was taken out on this home.Purchase Details
Home Financials for this Owner
Home Financials are based on the most recent Mortgage that was taken out on this home.Purchase Details
Home Financials for this Owner
Home Financials are based on the most recent Mortgage that was taken out on this home.Similar Homes in the area
Home Values in the Area
Average Home Value in this Area
Purchase History
| Date | Buyer | Sale Price | Title Company |
|---|---|---|---|
| Brauer Gregory | $525,000 | None Listed On Document | |
| Dill Jason A | $280,000 | None Available | |
| Hedtcke Dan | $218,500 | None Available |
Mortgage History
| Date | Status | Borrower | Loan Amount |
|---|---|---|---|
| Previous Owner | Dill Jason A | $20,000 | |
| Previous Owner | Dill Jason A | $224,000 | |
| Previous Owner | Hedtcke Dan | $174,500 |
Property History
| Date | Event | Price | Change | Sq Ft Price |
|---|---|---|---|---|
| 04/19/2024 04/19/24 | Sold | $525,000 | +6.1% | $263 / Sq Ft |
| 04/04/2024 04/04/24 | Pending | -- | -- | -- |
| 04/03/2024 04/03/24 | For Sale | $495,000 | 0.0% | $248 / Sq Ft |
| 03/18/2024 03/18/24 | Pending | -- | -- | -- |
| 03/11/2024 03/11/24 | For Sale | $495,000 | -5.7% | $248 / Sq Ft |
| 03/04/2024 03/04/24 | Off Market | $525,000 | -- | -- |
| 10/31/2019 10/31/19 | Sold | $280,000 | -3.4% | $138 / Sq Ft |
| 09/25/2019 09/25/19 | Price Changed | $290,000 | -1.7% | $143 / Sq Ft |
| 09/04/2019 09/04/19 | Price Changed | $295,000 | -1.6% | $146 / Sq Ft |
| 08/22/2019 08/22/19 | For Sale | $299,900 | +7.1% | $148 / Sq Ft |
| 08/20/2019 08/20/19 | Off Market | $280,000 | -- | -- |
| 08/16/2019 08/16/19 | For Sale | $299,900 | +37.3% | $148 / Sq Ft |
| 11/21/2014 11/21/14 | Sold | $218,500 | -11.7% | $108 / Sq Ft |
| 10/09/2014 10/09/14 | Pending | -- | -- | -- |
| 06/07/2014 06/07/14 | For Sale | $247,500 | -- | $122 / Sq Ft |
Tax History Compared to Growth
Tax History
| Year | Tax Paid | Tax Assessment Tax Assessment Total Assessment is a certain percentage of the fair market value that is determined by local assessors to be the total taxable value of land and additions on the property. | Land | Improvement |
|---|---|---|---|---|
| 2024 | $5,887 | $339,500 | $95,300 | $244,200 |
| 2023 | $5,590 | $339,500 | $95,300 | $244,200 |
| 2021 | $4,655 | $243,100 | $84,700 | $158,400 |
| 2020 | $4,754 | $243,100 | $84,700 | $158,400 |
| 2019 | $4,596 | $243,100 | $84,700 | $158,400 |
| 2018 | $4,119 | $243,100 | $84,700 | $158,400 |
| 2017 | $4,636 | $235,300 | $84,700 | $150,600 |
| 2016 | $4,417 | $226,600 | $84,700 | $141,900 |
| 2015 | $4,523 | $226,600 | $84,700 | $141,900 |
| 2014 | $4,717 | $217,300 | $58,700 | $158,600 |
| 2013 | $4,155 | $217,300 | $58,700 | $158,600 |
Agents Affiliated with this Home
-
Brenda Murphy

Seller's Agent in 2024
Brenda Murphy
First Weber Inc
(608) 577-8780
1 in this area
111 Total Sales
-
Audra Geldmacher

Buyer's Agent in 2024
Audra Geldmacher
Compass Real Estate Wisconsin
(608) 577-8318
1 in this area
87 Total Sales
-
Jo Ferraro

Seller's Agent in 2019
Jo Ferraro
EXP Realty, LLC
(608) 445-2287
3 in this area
1,073 Total Sales
-
Kevin Campos

Seller's Agent in 2014
Kevin Campos
Bunbury & Assoc, REALTORS
(608) 235-1030
1 in this area
61 Total Sales
-
E
Buyer's Agent in 2014
Ed Sorensen
South Central Non-Member
Map
Source: South Central Wisconsin Multiple Listing Service
MLS Number: 1972125
APN: 0709-063-1088-7
- 5717 Cedar Ridge Rd
- 5719 Highland Way
- 3410 Valley Ridge Rd Unit 1
- 5806 Taft St
- 3514 Valley Ridge Rd
- 3107 Harbor Village Rd Unit 1
- 2830 Tomahawk Ct
- 2809 Dewey Ct
- 5240 Frisco Ct Unit 5240
- 5236 Frisco Ct Unit 5236
- 4713 County Highway M
- 5320 Magdalene Ct
- 3301 Conservancy Ln Unit 33
- 4138 Redtail Pass
- 2422 Amherst Rd
- 4205 Monarch Ct
- 4227 Savannah Ct
- 3422 John Muir Dr
- 4242 Savannah Ct
- 6663 S Chickahauk Trail

