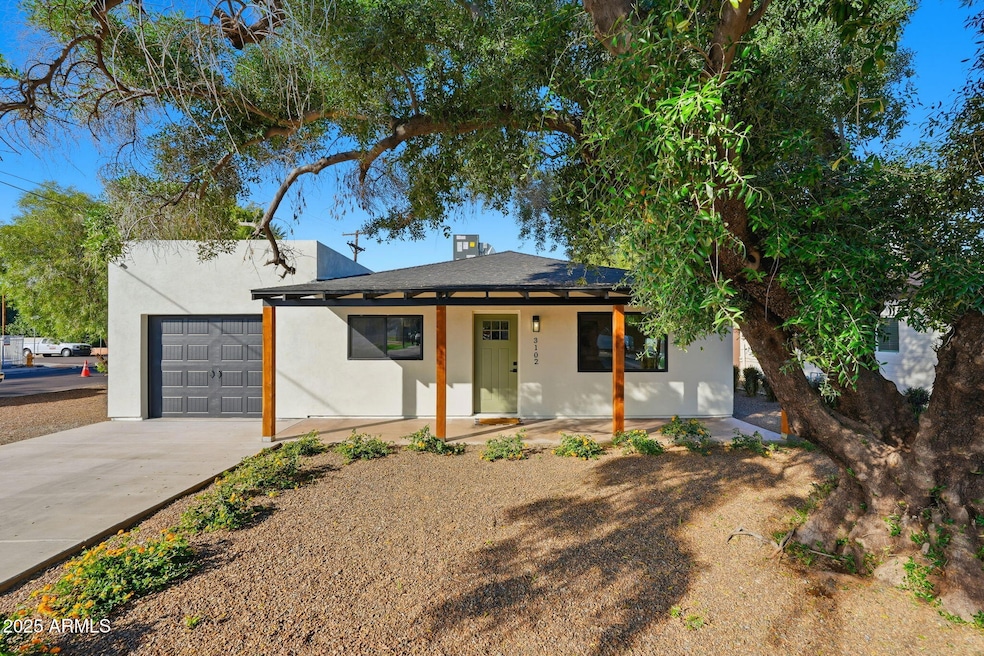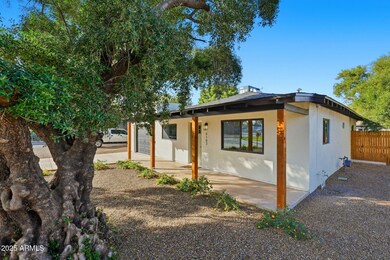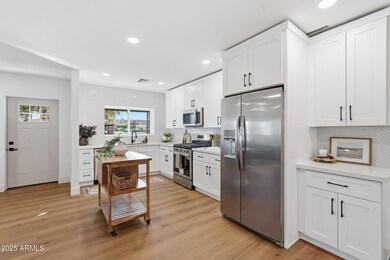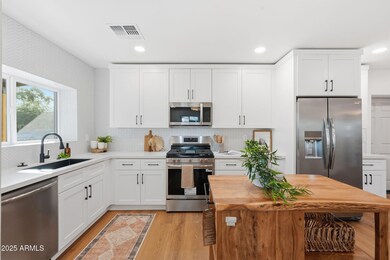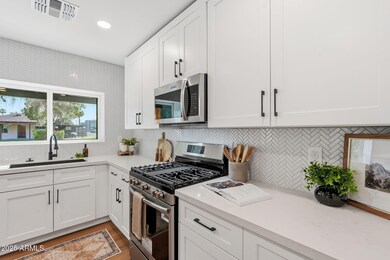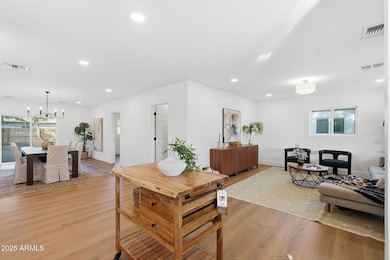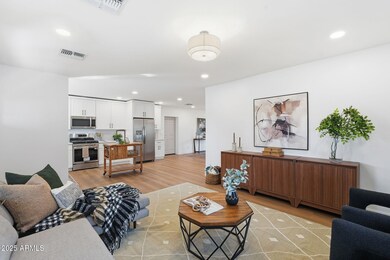3102 N 34th Place Phoenix, AZ 85018
Camelback East Village NeighborhoodEstimated payment $3,778/month
Highlights
- RV Gated
- Santa Fe Architecture
- Kitchen Island
- Phoenix Coding Academy Rated A
- No HOA
- Central Air
About This Home
Remodeled from top to bottom, this Arcadia Lite home feels fresh, bright, and truly move in ready. Every space has been renewed with care, from the beautiful LVP flooring and carpet to the new roof, A/C, and plumbing. The kitchen is a standout, offering brand new quartz counter tops, a gas range, and clean modern finishes that make it both functional and stylish. Natural light fills the living areas, creating a warm setting for gathering or unwinding at the end of the day. The generous backyard extends the living space even further, featuring artificial turf that keeps the area green and inviting year round with very little upkeep. With everything new and thoughtfully updated, this home delivers the comfort of modern living in a location close to favorite restaurants, shopping, and quick access to the rest of the city. It is the kind of place that feels instantly right.
Home Details
Home Type
- Single Family
Est. Annual Taxes
- $1,064
Year Built
- Built in 1951
Lot Details
- 6,765 Sq Ft Lot
- East or West Exposure
- Wood Fence
- Block Wall Fence
- Artificial Turf
Parking
- 2 Car Garage
- Garage Door Opener
- RV Gated
Home Design
- Santa Fe Architecture
- Fixer Upper
- Roof Updated in 2025
- Composition Roof
- Block Exterior
Interior Spaces
- 1,731 Sq Ft Home
- 1-Story Property
Kitchen
- Kitchen Updated in 2025
- Built-In Microwave
- Kitchen Island
Flooring
- Floors Updated in 2025
- Carpet
- Vinyl
Bedrooms and Bathrooms
- 4 Bedrooms
- Bathroom Updated in 2025
- Primary Bathroom is a Full Bathroom
- 2 Bathrooms
Schools
- Monte Vista Elementary School
- Camelback High School
Utilities
- Cooling System Updated in 2025
- Central Air
- Heating System Uses Natural Gas
- Plumbing System Updated in 2025
- Wiring Updated in 2025
Community Details
- No Home Owners Association
- Association fees include no fees
- Built by SB Dreams, Inc.
- Park Vista Subdivision
Listing and Financial Details
- Tax Lot 28
- Assessor Parcel Number 127-29-028
Map
Home Values in the Area
Average Home Value in this Area
Tax History
| Year | Tax Paid | Tax Assessment Tax Assessment Total Assessment is a certain percentage of the fair market value that is determined by local assessors to be the total taxable value of land and additions on the property. | Land | Improvement |
|---|---|---|---|---|
| 2025 | $1,251 | $9,266 | -- | -- |
| 2024 | $1,052 | $8,825 | -- | -- |
| 2023 | $1,052 | $30,310 | $6,060 | $24,250 |
| 2022 | $1,007 | $22,370 | $4,470 | $17,900 |
| 2021 | $1,045 | $20,300 | $4,060 | $16,240 |
| 2020 | $1,017 | $19,150 | $3,830 | $15,320 |
| 2019 | $1,012 | $16,310 | $3,260 | $13,050 |
| 2018 | $990 | $14,880 | $2,970 | $11,910 |
| 2017 | $949 | $13,950 | $2,790 | $11,160 |
| 2016 | $910 | $11,150 | $2,230 | $8,920 |
| 2015 | $849 | $9,680 | $1,930 | $7,750 |
Property History
| Date | Event | Price | List to Sale | Price per Sq Ft |
|---|---|---|---|---|
| 11/14/2025 11/14/25 | For Sale | $699,999 | -- | $404 / Sq Ft |
Purchase History
| Date | Type | Sale Price | Title Company |
|---|---|---|---|
| Warranty Deed | $320,000 | Clear Title Agency Of Arizona |
Mortgage History
| Date | Status | Loan Amount | Loan Type |
|---|---|---|---|
| Previous Owner | $495,000 | Construction |
Source: Arizona Regional Multiple Listing Service (ARMLS)
MLS Number: 6947665
APN: 127-29-028
- 3111 N 34th St
- 3336 E Earll Dr
- 3434 E Avalon Dr
- 3516 E Earll Dr
- 3432 E Lance Ln
- 3144 N 34th St
- 3301 E Earll Dr Unit 219
- 3301 E Earll Dr Unit 107
- 3217 E Flower St
- 3230 E Pinchot Ave Unit 32
- 3010 N 37th St Unit 6
- 2825 N 33rd Place
- 3036 N 32nd St Unit 314
- 3002 N 32nd St Unit 13
- 3002 N 32nd St Unit 19
- 3002 N 32nd St Unit 15
- 3046 N 32nd St Unit 328
- 3012 N 32nd St Unit 36
- 3221 N 37th St Unit 26
- 3057 N 37th Way
- 3415 E Earll Dr Unit 7
- 2930 N 35th St
- 3301 E Earll Dr Unit 209
- 3325 E Pinchot Ave
- 3201 N 36th St
- 3151 N 36th St Unit 1
- 3101 N 32nd St Unit ST
- 3219 E Earll Dr Unit 1
- 3219 E Earll Dr Unit 9
- 3221 N 36th St Unit 11
- 3130 N 37th St Unit 13
- 3101 N 32nd St
- 3645 E Earll Dr Unit 15
- 3025 N 32nd St Unit 39
- 3025 N 32nd St Unit 13
- 3025 N 32nd St Unit 38
- 3025 N 32nd St Unit 31
- 3025 N 32nd St Unit 21
- 3025 N 32nd St Unit 53
- 3001 N 32nd St
