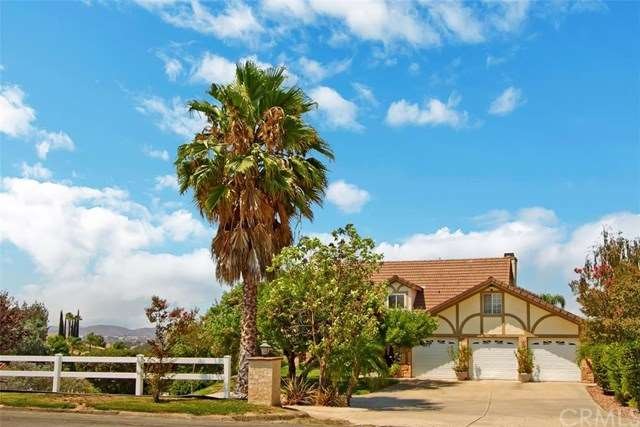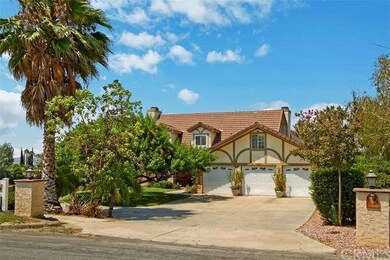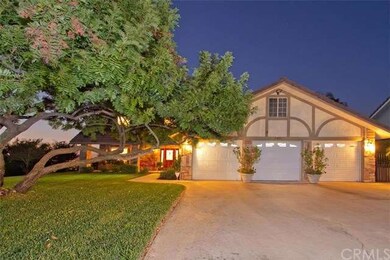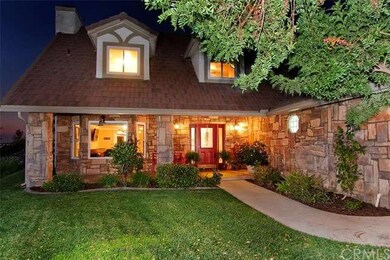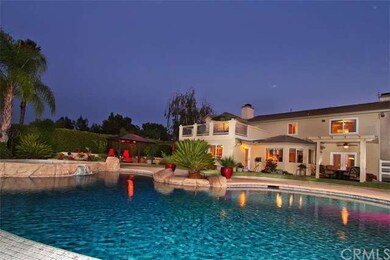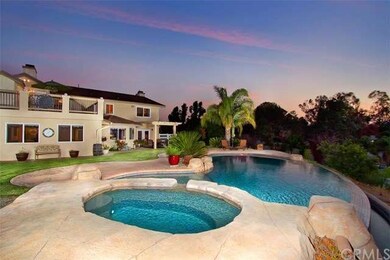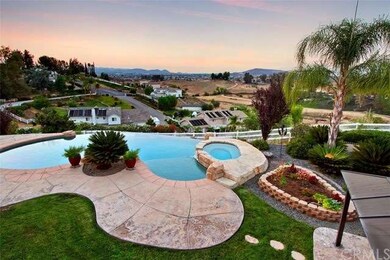
31020 Via Norte Temecula, CA 92591
Meadowview NeighborhoodHighlights
- Home Theater
- Solar Heated Infinity Pool
- City Lights View
- Margarita Middle School Rated A-
- Custom Home
- Updated Kitchen
About This Home
As of June 2021This fully remodeled and updated pool home is located in the desirable Meadowview community. It has amazing views of the meadow, city lights and hills that you can enjoy from your infinity edge pool, beautifully landscaped fenced yard and custom deck. It has 4 bedrooms plus an office and a large media room with a built in LCD projection T.V., sound system and screen. There is a huge family room and formal dining room. Some of the upgrades include new flooring throughout the whole house with a custom wood stairway,custom paint throughout,crown molding and 5" baseboards, granite countertops in the kitchen, fully remodeled bathrooms, some new windows and french doors,custom shades in some rooms, ceiling fans and lots more. The upgraded kitchen has built-in banquette seating,a corner glassware storage cabinet, new dishwasher and sink and overlooks the beautiful pool.There is a stamped colored pool deck,a gazebo to relax in and a new alumawood covered patio to enjoy your amazing views and sunsets.The internal stairway leads to a beautiful balcony where you can have amazing views of your pool,city lights and stars. A large storage cabinet that would be perfect for a wine storage room.Low taxes and HOA. Community clubhouse,pool,horse trails and tennis courts.
Last Agent to Sell the Property
Century 21 Masters License #00859450 Listed on: 07/29/2016

Home Details
Home Type
- Single Family
Est. Annual Taxes
- $10,965
Year Built
- Built in 1986
Lot Details
- 0.57 Acre Lot
- Rural Setting
- Cross Fenced
- Fence is in good condition
- Landscaped
- Sprinkler System
- Front Yard
HOA Fees
- $73 Monthly HOA Fees
Parking
- 3 Car Direct Access Garage
- Parking Available
- Front Facing Garage
- Garage Door Opener
- Driveway
Property Views
- City Lights
- Hills
- Meadow
- Pool
- Neighborhood
Home Design
- Custom Home
- Turnkey
- Brick Exterior Construction
- Tile Roof
- Stucco
Interior Spaces
- 3,205 Sq Ft Home
- Built-In Features
- Chair Railings
- Crown Molding
- Ceiling Fan
- Wood Burning Stove
- Custom Window Coverings
- Blinds
- Window Screens
- Double Door Entry
- French Doors
- Panel Doors
- Family Room with Fireplace
- Living Room with Fireplace
- Family or Dining Combination
- Home Theater
- Home Office
- Storage
Kitchen
- Updated Kitchen
- Breakfast Area or Nook
- Eat-In Kitchen
- Breakfast Bar
- Electric Oven
- Built-In Range
- Microwave
- Dishwasher
- Kitchen Island
- Granite Countertops
- Disposal
Flooring
- Wood
- Laminate
- Tile
Bedrooms and Bathrooms
- 4 Bedrooms
- All Upper Level Bedrooms
- Mirrored Closets Doors
Laundry
- Laundry Room
- Laundry in Garage
- Electric Dryer Hookup
Home Security
- Alarm System
- Fire and Smoke Detector
Pool
- Solar Heated Infinity Pool
- In Ground Spa
- Fence Around Pool
- Pool Heated With Propane
- Permits For Spa
- Permits for Pool
Outdoor Features
- Balcony
- Deck
- Patio
- Front Porch
Utilities
- Forced Air Heating and Cooling System
- Pellet Stove burns compressed wood to generate heat
- 220 Volts in Garage
- Electric Water Heater
- Conventional Septic
Listing and Financial Details
- Tax Lot 280
- Tax Tract Number 3883
- Assessor Parcel Number 919230003
Community Details
Overview
- Meadowview Association
Amenities
- Outdoor Cooking Area
- Community Barbecue Grill
- Picnic Area
- Clubhouse
- Banquet Facilities
Recreation
- Tennis Courts
- Community Playground
- Community Pool
- Community Spa
- Horse Trails
- Hiking Trails
Security
- Resident Manager or Management On Site
Ownership History
Purchase Details
Home Financials for this Owner
Home Financials are based on the most recent Mortgage that was taken out on this home.Purchase Details
Purchase Details
Home Financials for this Owner
Home Financials are based on the most recent Mortgage that was taken out on this home.Purchase Details
Home Financials for this Owner
Home Financials are based on the most recent Mortgage that was taken out on this home.Purchase Details
Purchase Details
Home Financials for this Owner
Home Financials are based on the most recent Mortgage that was taken out on this home.Similar Homes in Temecula, CA
Home Values in the Area
Average Home Value in this Area
Purchase History
| Date | Type | Sale Price | Title Company |
|---|---|---|---|
| Grant Deed | $1,100,000 | Orange Coast Title Co | |
| Interfamily Deed Transfer | -- | None Available | |
| Grant Deed | $800,000 | Equity Title Company | |
| Interfamily Deed Transfer | -- | Accommodation | |
| Interfamily Deed Transfer | -- | Stewart Title Of California | |
| Interfamily Deed Transfer | -- | None Available | |
| Grant Deed | $320,000 | Orange Coast Title |
Mortgage History
| Date | Status | Loan Amount | Loan Type |
|---|---|---|---|
| Open | $23,840 | New Conventional | |
| Previous Owner | $1,100,000 | VA | |
| Previous Owner | $640,000 | New Conventional | |
| Previous Owner | $340,000 | New Conventional | |
| Previous Owner | $285,000 | Unknown | |
| Previous Owner | $250,000 | Unknown | |
| Previous Owner | $220,000 | No Value Available | |
| Closed | $68,000 | No Value Available |
Property History
| Date | Event | Price | Change | Sq Ft Price |
|---|---|---|---|---|
| 06/15/2021 06/15/21 | Sold | $1,100,000 | +0.1% | $307 / Sq Ft |
| 03/03/2021 03/03/21 | For Sale | $1,098,900 | +37.4% | $307 / Sq Ft |
| 09/20/2016 09/20/16 | Sold | $800,000 | -3.0% | $250 / Sq Ft |
| 07/29/2016 07/29/16 | For Sale | $825,000 | -- | $257 / Sq Ft |
Tax History Compared to Growth
Tax History
| Year | Tax Paid | Tax Assessment Tax Assessment Total Assessment is a certain percentage of the fair market value that is determined by local assessors to be the total taxable value of land and additions on the property. | Land | Improvement |
|---|---|---|---|---|
| 2025 | $10,965 | $2,300,165 | $81,181 | $2,218,984 |
| 2023 | $10,965 | $1,144,440 | $78,030 | $1,066,410 |
| 2022 | $10,779 | $1,122,000 | $76,500 | $1,045,500 |
| 2021 | $10,088 | $859,268 | $242,752 | $616,516 |
| 2020 | $9,976 | $850,458 | $240,263 | $610,195 |
| 2019 | $9,827 | $833,783 | $235,552 | $598,231 |
| 2018 | $9,637 | $817,435 | $230,935 | $586,500 |
| 2017 | $9,449 | $800,000 | $225,000 | $575,000 |
| 2016 | $5,835 | $491,243 | $129,827 | $361,416 |
| 2015 | $5,730 | $483,866 | $127,878 | $355,988 |
| 2014 | $5,555 | $474,389 | $125,374 | $349,015 |
Agents Affiliated with this Home
-

Seller's Agent in 2021
Dan Marconi
KW Temecula
(951) 283-0932
3 in this area
102 Total Sales
-

Buyer's Agent in 2021
Jessica Jackson
Mogul Real Estate
(951) 442-6179
1 in this area
35 Total Sales
-

Seller's Agent in 2016
Kathy Nichols
Century 21 Masters
(951) 704-2286
44 Total Sales
-

Buyer's Agent in 2016
Dina Anderson
Coldwell Banker Realty
(951) 377-1023
16 Total Sales
Map
Source: California Regional Multiple Listing Service (CRMLS)
MLS Number: SW16167331
APN: 919-230-026
- 31165 Via Norte
- 31148 Kahwea Rd
- 40340 Calle Torcida
- 30901 Wellington Cir
- 40630 Calle Torcida
- 31065 Avenida Del Reposo
- 40880 Via Los Altos
- 31034 Riverton Ln
- 30478 Mulberry Ct
- 40476 Brixton Cove
- 40571 Alder Ct
- 40569 Koa Ct
- 40236 Holden Cir
- 31264 Jura Ct
- 40230 Holden Cir
- 40037 Amberley Cir
- 30927 Del Rey Rd
- 41134 Via Halcon
- 40553 Calle Katerine
- 40493 Calle Katerine
