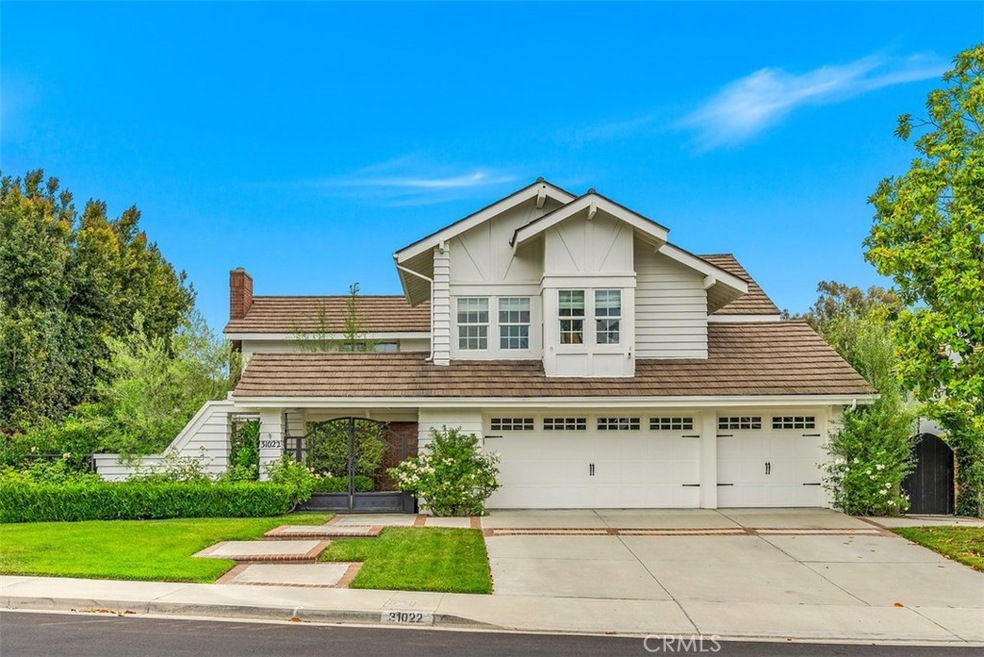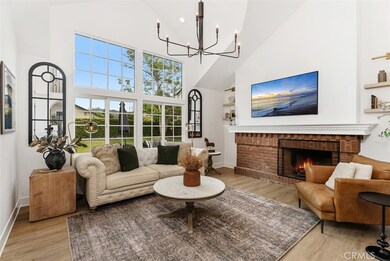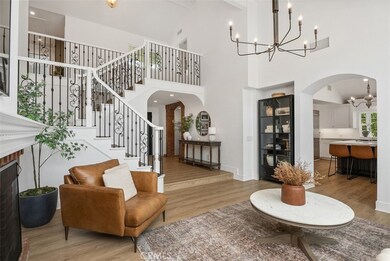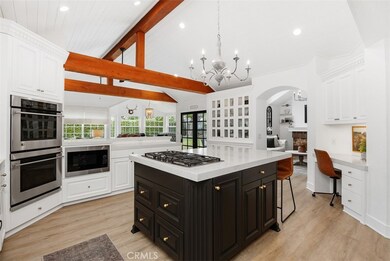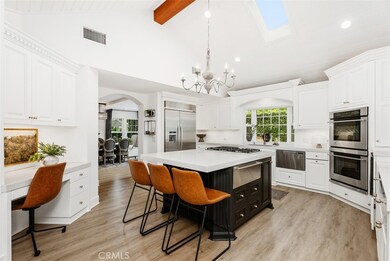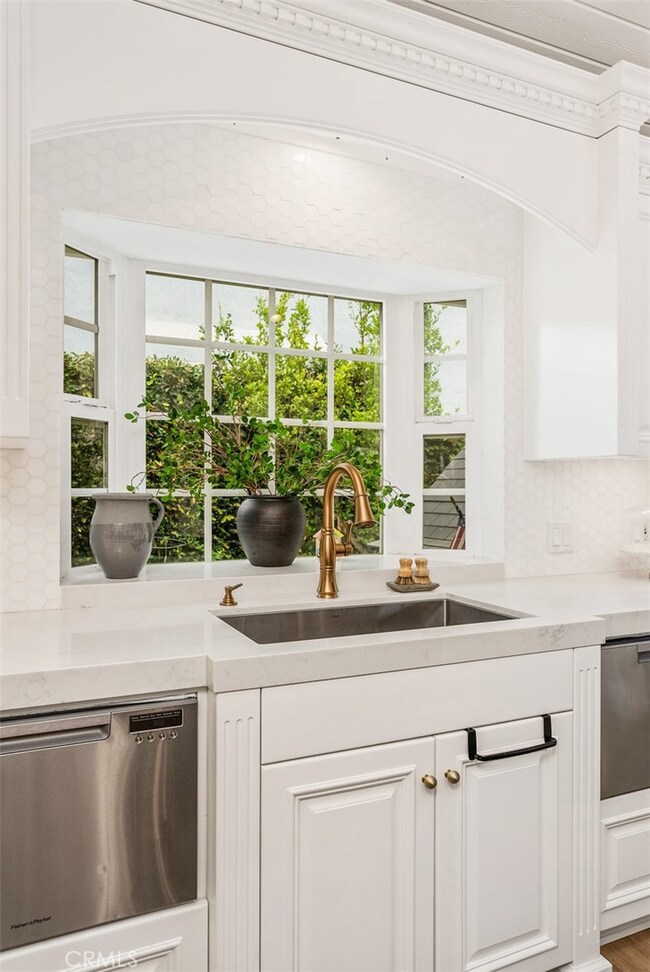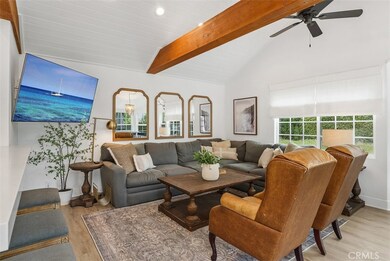
31022 Paseo Boscana San Juan Capistrano, CA 92675
Highlights
- Primary Bedroom Suite
- Updated Kitchen
- Craftsman Architecture
- Harold Ambuehl Elementary School Rated A-
- Open Floorplan
- 4-minute walk to Horse Park
About This Home
As of September 2024Welcome to 31022 Paseo Boscana, situated on a cul-de-sac within the desirable neighborhood of Mission Springs. As you enter through the courtyard to this beautifully designed and customized home, you are greeted by an inviting foyer leading you to an expansive living area with soaring ceilings,
abundant natural light, and elegant finishes. The open floor plan seamlessly connects the livingroom, dining area, and gourmet kitchen, creating an ideal space for entertaining and family gatherings. The gourmet kitchen is a chef’s dream, featuring top-of-the-line stainless appliances, custom
cabinetry, quartz countertops and a large center island with ample seating. The Large pantry completes the culinary experience. Formal Dining Room with built-ins and gas fireplace flows onto the kitchen. Adjacent to the kitchen, the large family room boasts a fireplace, providing a warm and inviting
atmosphere for relaxation and access to the backyard. Two Primary Bedroom Suites, each on separate levels, both with manufactured wood flooring and streaming natural light. The two primary suites, downstairs and upstairs make this home perfect for a variety of multi-generational living situations.
The Downstairs Primary Suite is a Zen-like retreat, complete with a spa-like en-suite bathroom featuring a soaking tub, separate shower, dual vanities, large walk-in closet, and a fireplace. The Upstairs Primary Suite also features a walk-in-closet, en-suite bathroom and a soaring ceiling. Additional bedrooms upstairs are generously sized and offer ample closet space, perfect for family or guests. A large bonus room upstairs can easily convert to a Fifth Bedroom. Step outside to your huge, private backyard oasis, where you’ll find a beautifully landscaped
garden, and plenty of space for outdoor dining and entertaining. Plenty of room for a pool, an ADU… the sky’s the limit! All of this AND a Large driveway and Three Car finished Garage.
This home is just minutes away from historic downtown San Juan Capistrano, offering a variety
of dining, shopping, and entertainment options. Enjoy the convenience of nearby parks, top-rated schools, Horse stables, riding trails and easy access to major freeways.
Last Agent to Sell the Property
First Team Real Estate Brokerage Phone: 949-939-0300 License #01290481 Listed on: 08/06/2024

Last Buyer's Agent
Berkshire Hathaway HomeServices California Properties License #01345254

Home Details
Home Type
- Single Family
Est. Annual Taxes
- $13,048
Year Built
- Built in 1983 | Remodeled
Lot Details
- 9,933 Sq Ft Lot
- Cul-De-Sac
- Block Wall Fence
- Landscaped
- Level Lot
- Front and Back Yard Sprinklers
- Private Yard
- Lawn
- Garden
- Back and Front Yard
Parking
- 3 Car Direct Access Garage
- Parking Available
- Front Facing Garage
- Two Garage Doors
- Garage Door Opener
- Driveway Level
Home Design
- Craftsman Architecture
- Turnkey
- Planned Development
- Slab Foundation
- Fire Rated Drywall
- Metal Roof
- Wood Siding
- Copper Plumbing
- Stucco
Interior Spaces
- 3,451 Sq Ft Home
- 2-Story Property
- Open Floorplan
- Built-In Features
- Beamed Ceilings
- Cathedral Ceiling
- Ceiling Fan
- Recessed Lighting
- Wood Burning Fireplace
- Fireplace With Gas Starter
- Drapes & Rods
- Bay Window
- Window Screens
- French Doors
- Sliding Doors
- Formal Entry
- Living Room with Fireplace
- Dining Room with Fireplace
- Bonus Room
- Utility Room
- Pull Down Stairs to Attic
- Fire and Smoke Detector
Kitchen
- Updated Kitchen
- Breakfast Area or Nook
- Eat-In Kitchen
- Breakfast Bar
- Walk-In Pantry
- Double Oven
- Gas Oven
- Gas Cooktop
- Microwave
- Dishwasher
- Kitchen Island
- Quartz Countertops
- Disposal
Flooring
- Carpet
- Vinyl
Bedrooms and Bathrooms
- 4 Bedrooms | 1 Primary Bedroom on Main
- Fireplace in Primary Bedroom
- Primary Bedroom Suite
- Double Master Bedroom
- Walk-In Closet
- Bathroom on Main Level
- Dual Vanity Sinks in Primary Bathroom
- Private Water Closet
- Soaking Tub
- Walk-in Shower
- Closet In Bathroom
Laundry
- Laundry Room
- Gas And Electric Dryer Hookup
Outdoor Features
- Patio
- Exterior Lighting
- Rain Gutters
- Front Porch
Schools
- Ambuehl Elementary School
- Marco Forester Middle School
- San Juan Hills High School
Utilities
- Forced Air Heating and Cooling System
- Gas Water Heater
- Cable TV Available
Community Details
- No Home Owners Association
- Built by Mauer Elliot
- Mission Springs Subdivision, Plan 2
Listing and Financial Details
- Tax Lot 35
- Tax Tract Number 8485
- Assessor Parcel Number 66406302
- $666 per year additional tax assessments
Ownership History
Purchase Details
Home Financials for this Owner
Home Financials are based on the most recent Mortgage that was taken out on this home.Purchase Details
Purchase Details
Home Financials for this Owner
Home Financials are based on the most recent Mortgage that was taken out on this home.Purchase Details
Purchase Details
Purchase Details
Home Financials for this Owner
Home Financials are based on the most recent Mortgage that was taken out on this home.Similar Homes in San Juan Capistrano, CA
Home Values in the Area
Average Home Value in this Area
Purchase History
| Date | Type | Sale Price | Title Company |
|---|---|---|---|
| Grant Deed | $1,275,000 | Wfg National Title | |
| Interfamily Deed Transfer | -- | None Available | |
| Interfamily Deed Transfer | -- | None Available | |
| Interfamily Deed Transfer | -- | None Available | |
| Interfamily Deed Transfer | -- | None Available | |
| Interfamily Deed Transfer | -- | None Available | |
| Grant Deed | $430,000 | Chicago Title Co |
Mortgage History
| Date | Status | Loan Amount | Loan Type |
|---|---|---|---|
| Open | $913,280 | VA | |
| Closed | $915,000 | VA | |
| Previous Owner | $335,400 | New Conventional | |
| Previous Owner | $380,108 | New Conventional | |
| Previous Owner | $417,000 | Unknown | |
| Previous Owner | $493,400 | Unknown | |
| Previous Owner | $500,000 | Stand Alone First | |
| Previous Owner | $333,700 | Unknown | |
| Previous Owner | $200,000 | Credit Line Revolving | |
| Previous Owner | $250,000 | Credit Line Revolving | |
| Previous Owner | $300,000 | Unknown | |
| Previous Owner | $200,000 | Credit Line Revolving | |
| Previous Owner | $300,700 | Unknown | |
| Previous Owner | $200,000 | Credit Line Revolving | |
| Previous Owner | $330,000 | No Value Available |
Property History
| Date | Event | Price | Change | Sq Ft Price |
|---|---|---|---|---|
| 09/16/2024 09/16/24 | Sold | $2,231,000 | +1.5% | $646 / Sq Ft |
| 08/15/2024 08/15/24 | Pending | -- | -- | -- |
| 08/06/2024 08/06/24 | For Sale | $2,199,000 | +72.5% | $637 / Sq Ft |
| 04/10/2020 04/10/20 | Sold | $1,275,000 | -1.8% | $369 / Sq Ft |
| 02/27/2020 02/27/20 | Pending | -- | -- | -- |
| 01/31/2020 01/31/20 | For Sale | $1,299,000 | 0.0% | $376 / Sq Ft |
| 04/14/2018 04/14/18 | Rented | $5,000 | 0.0% | -- |
| 03/06/2018 03/06/18 | For Rent | $5,000 | +25.0% | -- |
| 07/01/2014 07/01/14 | Rented | $4,000 | 0.0% | -- |
| 07/01/2014 07/01/14 | For Rent | $4,000 | -- | -- |
Tax History Compared to Growth
Tax History
| Year | Tax Paid | Tax Assessment Tax Assessment Total Assessment is a certain percentage of the fair market value that is determined by local assessors to be the total taxable value of land and additions on the property. | Land | Improvement |
|---|---|---|---|---|
| 2024 | $13,048 | $1,367,057 | $1,017,572 | $349,485 |
| 2023 | $12,786 | $1,340,252 | $997,619 | $342,633 |
| 2022 | $12,373 | $1,313,973 | $978,058 | $335,915 |
| 2021 | $12,147 | $1,288,209 | $958,880 | $329,329 |
| 2020 | $7,376 | $676,930 | $326,860 | $350,070 |
| 2019 | $7,247 | $663,657 | $320,451 | $343,206 |
| 2018 | $7,123 | $650,645 | $314,168 | $336,477 |
| 2017 | $7,062 | $637,888 | $308,008 | $329,880 |
| 2016 | $6,939 | $625,381 | $301,969 | $323,412 |
| 2015 | $6,839 | $615,988 | $297,433 | $318,555 |
| 2014 | $6,725 | $603,922 | $291,607 | $312,315 |
Agents Affiliated with this Home
-
Brad Coleman

Seller's Agent in 2024
Brad Coleman
First Team Real Estate
(949) 939-0300
1 in this area
9 Total Sales
-
Brenda Baney

Buyer's Agent in 2024
Brenda Baney
Berkshire Hathaway HomeServices California Properties
(714) 832-8800
2 in this area
24 Total Sales
-
Ron & Lorraine Miller

Seller's Agent in 2020
Ron & Lorraine Miller
First Team Real Estate
(949) 412-5686
8 in this area
22 Total Sales
-
Daniel Raphael

Buyer's Agent in 2020
Daniel Raphael
Coldwell Banker Realty
(949) 661-9355
1 in this area
13 Total Sales
-
B
Buyer's Agent in 2018
Brigitte Knigth
Realty One Group West
(954) 802-4477
23 Total Sales
-
Lorraine Miller
L
Buyer's Agent in 2014
Lorraine Miller
First Team Real Estate
(949) 581-5700
3 in this area
12 Total Sales
Map
Source: California Regional Multiple Listing Service (CRMLS)
MLS Number: OC24159311
APN: 664-063-02
- 28536 Paseo Diana
- 28560 Martingale Dr
- 31391 Paseo Riobo
- 31271 Via Fajita
- 10 Strawberry Ln
- 31291 Via Fajita
- 28021 Paseo Reposo
- 30967 Steeplechase Dr
- 31341 Via Sonora
- 30927 Steeplechase Dr
- 31351 Calle Del Campo
- 27971 Golden Ridge Ln
- 30671 Steeplechase Dr
- 27703 Ortega Hwy Unit 5
- 27703 Ortega Hwy Unit 147
- 27703 Ortega Hwy
- 27703 Ortega Hwy Unit 13
- 27703 Ortega Hwy Unit 127
- 27972 Golden Ridge Ln
- 28481 Avenida la Mancha
