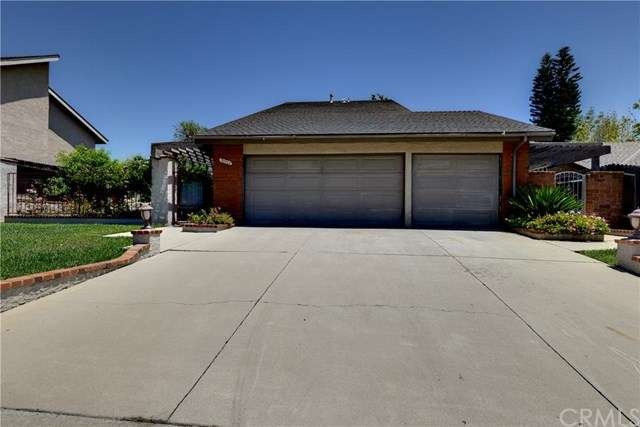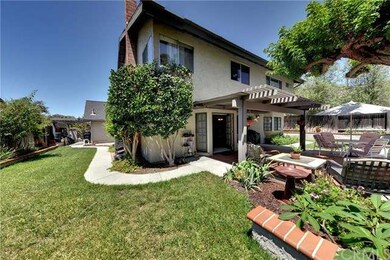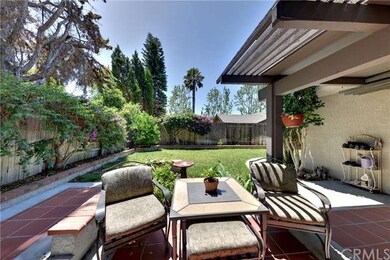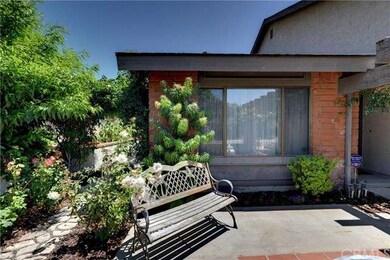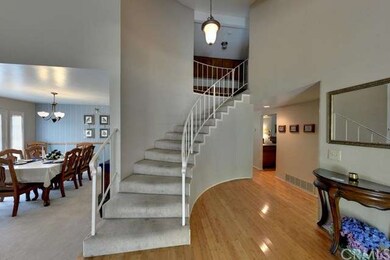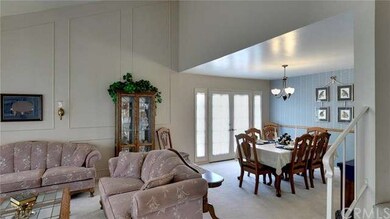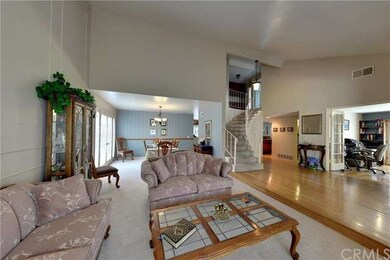
31022 Via Cristal San Juan Capistrano, CA 92675
Highlights
- Primary Bedroom Suite
- Open Floorplan
- Traditional Architecture
- Harold Ambuehl Elementary School Rated A-
- Retreat
- Cathedral Ceiling
About This Home
As of April 2025Largest model home is sure to please with 3 car garage and situated in one of San Juan Capistrano’s best kept secret and desirable neighborhoods. This well maintained home is ready for its next chapter and offers Scraped ceilings, fresh paint, updated ducting & Air Conditioning and a new roof in 2002 to name a few. A curved staircase and vaulted ceilings greet you as you enter through double doors with Formal Living room and dining room to your left. On the right a Main floor office that could be 5th bedroom with doors to side yard. Main floor powder room and Laundry room has direct side yard access perfect for beach days. Large open plan in back offers den with fireplace, wet bar, large dining nook and huge spacious kitchen with tons of counter space and cabinets. Private rear & side yard with covered patio. 4 bedrooms upstairs including Master Suite with vaulted ceilings, dual paned windows, retreat with fireplace, walk-in closet, dual sinks and shower over spa tub. Back bedroom provides access to attic storage space. Guest bath recently remodeled with large walk in shower. Close to award winning public and private schools, huge park, world class equestrian facilities and historic downtown San Juan Capistrano.
Last Agent to Sell the Property
Surterre Properties Inc License #01267654 Listed on: 07/17/2015

Home Details
Home Type
- Single Family
Est. Annual Taxes
- $10,370
Year Built
- Built in 1977
Lot Details
- 7,405 Sq Ft Lot
- Fenced
- Fence is in average condition
- Paved or Partially Paved Lot
- Back and Front Yard
Parking
- 3 Car Direct Access Garage
- Parking Available
- Front Facing Garage
- Two Garage Doors
- Garage Door Opener
Home Design
- Traditional Architecture
- Slab Foundation
- Composition Roof
Interior Spaces
- 2,886 Sq Ft Home
- 2-Story Property
- Open Floorplan
- Wet Bar
- Cathedral Ceiling
- Double Pane Windows
- Formal Entry
- Family Room with Fireplace
- Family Room Off Kitchen
- Combination Dining and Living Room
- Neighborhood Views
- Laundry Room
- Attic
Kitchen
- Breakfast Area or Nook
- Eat-In Kitchen
- Breakfast Bar
- Dishwasher
- Ceramic Countertops
- Disposal
Flooring
- Wood
- Carpet
Bedrooms and Bathrooms
- 4 Bedrooms
- Retreat
- Main Floor Bedroom
- Primary Bedroom Suite
Home Security
- Carbon Monoxide Detectors
- Fire and Smoke Detector
Outdoor Features
- Covered patio or porch
- Exterior Lighting
Location
- Suburban Location
Utilities
- Forced Air Heating and Cooling System
- Heating System Uses Natural Gas
- Vented Exhaust Fan
- Cable TV Available
Community Details
- No Home Owners Association
Listing and Financial Details
- Tax Lot 82
- Tax Tract Number 5126
- Assessor Parcel Number 66403404
Ownership History
Purchase Details
Home Financials for this Owner
Home Financials are based on the most recent Mortgage that was taken out on this home.Purchase Details
Home Financials for this Owner
Home Financials are based on the most recent Mortgage that was taken out on this home.Purchase Details
Home Financials for this Owner
Home Financials are based on the most recent Mortgage that was taken out on this home.Purchase Details
Home Financials for this Owner
Home Financials are based on the most recent Mortgage that was taken out on this home.Purchase Details
Purchase Details
Home Financials for this Owner
Home Financials are based on the most recent Mortgage that was taken out on this home.Purchase Details
Home Financials for this Owner
Home Financials are based on the most recent Mortgage that was taken out on this home.Purchase Details
Home Financials for this Owner
Home Financials are based on the most recent Mortgage that was taken out on this home.Purchase Details
Home Financials for this Owner
Home Financials are based on the most recent Mortgage that was taken out on this home.Purchase Details
Similar Homes in San Juan Capistrano, CA
Home Values in the Area
Average Home Value in this Area
Purchase History
| Date | Type | Sale Price | Title Company |
|---|---|---|---|
| Grant Deed | $1,900,000 | Pacific Coast Title | |
| Interfamily Deed Transfer | -- | Title Connect Inc | |
| Interfamily Deed Transfer | -- | Title Connect Inc | |
| Grant Deed | -- | Title Connect | |
| Interfamily Deed Transfer | -- | Title Connect | |
| Grant Deed | -- | Title Connect | |
| Interfamily Deed Transfer | -- | Title Connect | |
| Interfamily Deed Transfer | -- | None Available | |
| Interfamily Deed Transfer | -- | Title Connect Inc | |
| Grant Deed | $862,500 | Equity Title | |
| Grant Deed | $780,000 | California Title Company | |
| Interfamily Deed Transfer | -- | Stewart Title | |
| Interfamily Deed Transfer | -- | -- |
Mortgage History
| Date | Status | Loan Amount | Loan Type |
|---|---|---|---|
| Previous Owner | $676,000 | New Conventional | |
| Previous Owner | $679,000 | New Conventional | |
| Previous Owner | $679,000 | New Conventional | |
| Previous Owner | $685,000 | New Conventional | |
| Previous Owner | $690,000 | New Conventional | |
| Previous Owner | $77,995 | Credit Line Revolving | |
| Previous Owner | $624,000 | New Conventional | |
| Previous Owner | $245,400 | New Conventional | |
| Previous Owner | $251,000 | Unknown | |
| Previous Owner | $35,000 | Credit Line Revolving | |
| Previous Owner | $220,000 | Unknown |
Property History
| Date | Event | Price | Change | Sq Ft Price |
|---|---|---|---|---|
| 04/25/2025 04/25/25 | Sold | $1,900,000 | +2.7% | $659 / Sq Ft |
| 04/15/2025 04/15/25 | Pending | -- | -- | -- |
| 04/09/2025 04/09/25 | For Sale | $1,850,000 | +114.5% | $642 / Sq Ft |
| 10/02/2018 10/02/18 | Sold | $862,500 | -1.4% | $297 / Sq Ft |
| 09/02/2018 09/02/18 | Pending | -- | -- | -- |
| 08/24/2018 08/24/18 | Price Changed | $875,000 | -2.7% | $302 / Sq Ft |
| 07/20/2018 07/20/18 | Price Changed | $899,000 | -5.3% | $310 / Sq Ft |
| 07/13/2018 07/13/18 | For Sale | $949,000 | +21.7% | $327 / Sq Ft |
| 09/04/2015 09/04/15 | Sold | $780,000 | -1.9% | $270 / Sq Ft |
| 08/15/2015 08/15/15 | Pending | -- | -- | -- |
| 07/17/2015 07/17/15 | For Sale | $795,000 | -- | $275 / Sq Ft |
Tax History Compared to Growth
Tax History
| Year | Tax Paid | Tax Assessment Tax Assessment Total Assessment is a certain percentage of the fair market value that is determined by local assessors to be the total taxable value of land and additions on the property. | Land | Improvement |
|---|---|---|---|---|
| 2025 | $10,370 | $999,381 | $736,811 | $262,570 |
| 2024 | $10,370 | $979,786 | $722,364 | $257,422 |
| 2023 | $10,098 | $960,575 | $708,200 | $252,375 |
| 2022 | $9,283 | $906,641 | $694,314 | $212,327 |
| 2021 | $9,111 | $888,864 | $680,700 | $208,164 |
| 2020 | $9,102 | $879,750 | $673,720 | $206,030 |
| 2019 | $8,933 | $862,500 | $660,509 | $201,991 |
| 2018 | $8,420 | $811,512 | $612,665 | $198,847 |
| 2017 | $8,344 | $795,600 | $600,651 | $194,949 |
| 2016 | $8,191 | $780,000 | $588,873 | $191,127 |
| 2015 | $3,592 | $348,216 | $114,153 | $234,063 |
| 2014 | $3,527 | $341,395 | $111,916 | $229,479 |
Agents Affiliated with this Home
-

Seller's Agent in 2025
A.j. Bialik
Marshall Reddick Real Estate
(949) 697-1934
2 in this area
25 Total Sales
-

Buyer's Agent in 2025
Katrina Crane
Luxre Realty, Inc.
(949) 412-4995
5 in this area
112 Total Sales
-

Buyer Co-Listing Agent in 2025
Jennifer Fisher
Coldwell Banker Realty
(949) 228-0309
5 in this area
36 Total Sales
-

Seller's Agent in 2018
Annika Godfrey
Coldwell Banker Realty
(949) 683-1809
1 in this area
132 Total Sales
-

Seller's Agent in 2015
Gary Macrides
Surterre Properties Inc
(949) 370-6827
4 in this area
16 Total Sales
-

Buyer's Agent in 2015
Julia Hunter
Landmark Realtors
(949) 464-7437
129 Total Sales
Map
Source: California Regional Multiple Listing Service (CRMLS)
MLS Number: OC15162287
APN: 664-034-04
- 31032 Via Estenaga
- 28536 Paseo Diana
- 30967 Steeplechase Dr
- 10 Strawberry Ln
- 27992 Paseo Barranca
- 31231 Calle Del Campo
- 30927 Steeplechase Dr
- 31271 Via Fajita
- 31291 Via Fajita
- 27703 Ortega Hwy Unit 147
- 27703 Ortega Hwy Unit 13
- 27703 Ortega Hwy Unit 127
- 30671 Steeplechase Dr
- 27681 Paseo Esteban
- 27971 Golden Ridge Ln
- 31495 Juliana Farms Rd
- 27591 Rolling Wood Ln
- 27821 Golden Ridge Ln
- 27972 Golden Ridge Ln
- 27626 Morningstar Ln
