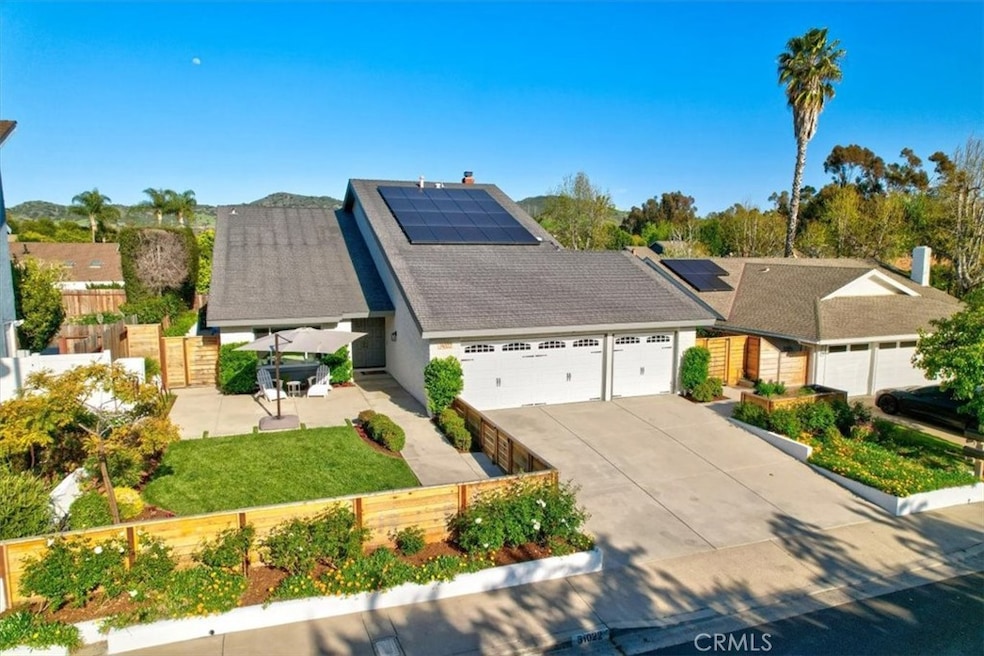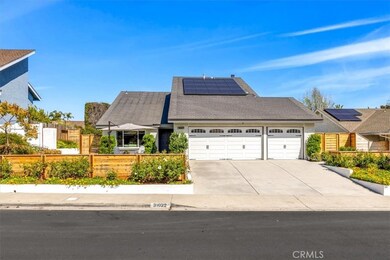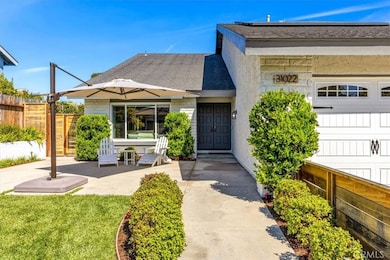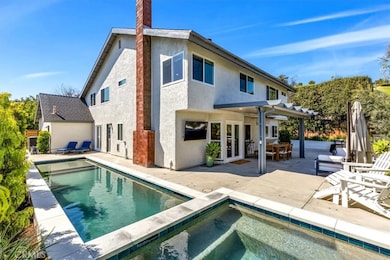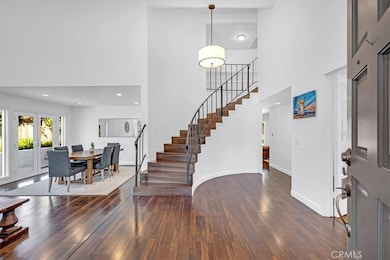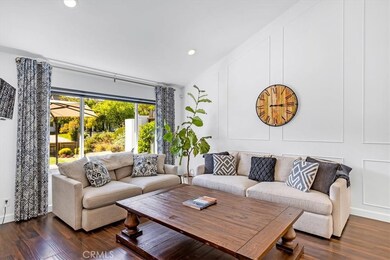
31022 Via Cristal San Juan Capistrano, CA 92675
Highlights
- Golf Course Community
- Black Bottom Pool
- View of Hills
- Harold Ambuehl Elementary School Rated A-
- Primary Bedroom Suite
- Fireplace in Primary Bedroom
About This Home
As of April 2025Welcome to 31022 Via Cristal, a 5-bedroom, 3-bath home situated on a generous 7,200 square foot lot located in the desirable, HOA free, Mission Creek community of San Juan Capistrano. The home offers a perfect balance of comfort with modern amenities and a 3 car garage, featuring a spacious floor plan and utter elegance throughout. The backyard is a true highlight, completely redone in 2022 with a pebbletec pool & spa, top of the line built-in “DCS” BBQ, lush landscaping, and a large gas rectangular fire pit with treated glass. It's the perfect spot for entertaining or relaxation, with wiring for an outdoor TV, 7 speakers, and a subwoofer for the ultimate experience. Inside, you'll find wood laminate flooring throughout with a warm atmosphere. The downstairs bedroom is currently used as an office with its own separate entry/exit to the property and equipped with an adjacent closet and bathroom. The kitchen is a chef's dream with Samsung Appliances including a 5-burner gas range equipped with double ovens, a microwave/convection oven, an electric oven, and a Frigidaire dishwasher. The home also includes modern conveniences such as completely owned & transferable solar panels controlled through the “Enlighten” solar panel app, a whole house fan, and central AC and heating. The garage is equipped with Tesla and EV charger hookups too! Enjoy cozy evenings with two fireplaces, a gas wood burning fireplace downstairs and a gas fireplace in the master suite. The master suite features a retreat/office area and a ceiling fan offering a peaceful escape. The home also boasts a Nest thermostat, Vivint security system, and iAquaLink remote pool controls for ease of living. Additional upgrades include dual-pane vinyl windows installed in the last year, a newer electrical panel, and tankless water heater. Don't miss the opportunity to own this exceptional home with all the features you need for modern living.
Last Agent to Sell the Property
Marshall Reddick Real Estate Brokerage Phone: 9496971934 License #02013450 Listed on: 04/09/2025
Home Details
Home Type
- Single Family
Est. Annual Taxes
- $10,370
Year Built
- Built in 1977 | Remodeled
Lot Details
- 7,200 Sq Ft Lot
- Density is up to 1 Unit/Acre
Parking
- 3 Car Direct Access Garage
- 3 Open Parking Spaces
- Electric Vehicle Home Charger
- Parking Available
- Front Facing Garage
- Two Garage Doors
- Driveway Level
Property Views
- Hills
- Park or Greenbelt
- Neighborhood
Home Design
- Turnkey
Interior Spaces
- 2,881 Sq Ft Home
- 2-Story Property
- Wood Burning Fireplace
- Gas Fireplace
- Double Pane Windows
- Awning
- Formal Entry
- Family Room with Fireplace
- Living Room
- Home Office
Kitchen
- Double Convection Oven
- Gas Oven
- Gas Range
- Range Hood
- Microwave
- Freezer
- Water Line To Refrigerator
- Dishwasher
- Disposal
Flooring
- Wood
- Laminate
- Vinyl
Bedrooms and Bathrooms
- 5 Bedrooms | 1 Main Level Bedroom
- Fireplace in Primary Bedroom
- Primary Bedroom Suite
- Walk-In Closet
- 3 Full Bathrooms
- Makeup or Vanity Space
- Dual Vanity Sinks in Primary Bathroom
- Bathtub with Shower
- Walk-in Shower
- Exhaust Fan In Bathroom
Laundry
- Laundry Room
- Dryer
- Washer
- 220 Volts In Laundry
Home Security
- Alarm System
- Security Lights
- Carbon Monoxide Detectors
- Fire and Smoke Detector
Pool
- Black Bottom Pool
- Pebble Pool Finish
- In Ground Pool
- In Ground Spa
- Waterfall Pool Feature
Outdoor Features
- Covered Patio or Porch
- Exterior Lighting
- Outdoor Grill
- Rain Gutters
Location
- Suburban Location
Utilities
- Whole House Fan
- Central Heating and Cooling System
- 220 Volts in Garage
- Natural Gas Connected
- Gas Water Heater
Listing and Financial Details
- Tax Lot 82
- Tax Tract Number 5126
- Assessor Parcel Number 66403404
Community Details
Overview
- No Home Owners Association
- Mission Creek Subdivision
- Foothills
Recreation
- Golf Course Community
- Park
- Dog Park
- Horse Trails
- Hiking Trails
- Bike Trail
Ownership History
Purchase Details
Home Financials for this Owner
Home Financials are based on the most recent Mortgage that was taken out on this home.Purchase Details
Home Financials for this Owner
Home Financials are based on the most recent Mortgage that was taken out on this home.Purchase Details
Home Financials for this Owner
Home Financials are based on the most recent Mortgage that was taken out on this home.Purchase Details
Home Financials for this Owner
Home Financials are based on the most recent Mortgage that was taken out on this home.Purchase Details
Purchase Details
Home Financials for this Owner
Home Financials are based on the most recent Mortgage that was taken out on this home.Purchase Details
Home Financials for this Owner
Home Financials are based on the most recent Mortgage that was taken out on this home.Purchase Details
Home Financials for this Owner
Home Financials are based on the most recent Mortgage that was taken out on this home.Purchase Details
Home Financials for this Owner
Home Financials are based on the most recent Mortgage that was taken out on this home.Purchase Details
Similar Homes in the area
Home Values in the Area
Average Home Value in this Area
Purchase History
| Date | Type | Sale Price | Title Company |
|---|---|---|---|
| Grant Deed | $1,900,000 | Pacific Coast Title | |
| Interfamily Deed Transfer | -- | Title Connect Inc | |
| Interfamily Deed Transfer | -- | Title Connect Inc | |
| Grant Deed | -- | Title Connect | |
| Interfamily Deed Transfer | -- | Title Connect | |
| Grant Deed | -- | Title Connect | |
| Interfamily Deed Transfer | -- | Title Connect | |
| Interfamily Deed Transfer | -- | None Available | |
| Interfamily Deed Transfer | -- | Title Connect Inc | |
| Grant Deed | $862,500 | Equity Title | |
| Grant Deed | $780,000 | California Title Company | |
| Interfamily Deed Transfer | -- | Stewart Title | |
| Interfamily Deed Transfer | -- | -- |
Mortgage History
| Date | Status | Loan Amount | Loan Type |
|---|---|---|---|
| Previous Owner | $676,000 | New Conventional | |
| Previous Owner | $679,000 | New Conventional | |
| Previous Owner | $679,000 | New Conventional | |
| Previous Owner | $685,000 | New Conventional | |
| Previous Owner | $690,000 | New Conventional | |
| Previous Owner | $77,995 | Credit Line Revolving | |
| Previous Owner | $624,000 | New Conventional | |
| Previous Owner | $245,400 | New Conventional | |
| Previous Owner | $251,000 | Unknown | |
| Previous Owner | $35,000 | Credit Line Revolving | |
| Previous Owner | $220,000 | Unknown |
Property History
| Date | Event | Price | Change | Sq Ft Price |
|---|---|---|---|---|
| 04/25/2025 04/25/25 | Sold | $1,900,000 | +2.7% | $659 / Sq Ft |
| 04/15/2025 04/15/25 | Pending | -- | -- | -- |
| 04/09/2025 04/09/25 | For Sale | $1,850,000 | +114.5% | $642 / Sq Ft |
| 10/02/2018 10/02/18 | Sold | $862,500 | -1.4% | $297 / Sq Ft |
| 09/02/2018 09/02/18 | Pending | -- | -- | -- |
| 08/24/2018 08/24/18 | Price Changed | $875,000 | -2.7% | $302 / Sq Ft |
| 07/20/2018 07/20/18 | Price Changed | $899,000 | -5.3% | $310 / Sq Ft |
| 07/13/2018 07/13/18 | For Sale | $949,000 | +21.7% | $327 / Sq Ft |
| 09/04/2015 09/04/15 | Sold | $780,000 | -1.9% | $270 / Sq Ft |
| 08/15/2015 08/15/15 | Pending | -- | -- | -- |
| 07/17/2015 07/17/15 | For Sale | $795,000 | -- | $275 / Sq Ft |
Tax History Compared to Growth
Tax History
| Year | Tax Paid | Tax Assessment Tax Assessment Total Assessment is a certain percentage of the fair market value that is determined by local assessors to be the total taxable value of land and additions on the property. | Land | Improvement |
|---|---|---|---|---|
| 2025 | $10,370 | $999,381 | $736,811 | $262,570 |
| 2024 | $10,370 | $979,786 | $722,364 | $257,422 |
| 2023 | $10,098 | $960,575 | $708,200 | $252,375 |
| 2022 | $9,283 | $906,641 | $694,314 | $212,327 |
| 2021 | $9,111 | $888,864 | $680,700 | $208,164 |
| 2020 | $9,102 | $879,750 | $673,720 | $206,030 |
| 2019 | $8,933 | $862,500 | $660,509 | $201,991 |
| 2018 | $8,420 | $811,512 | $612,665 | $198,847 |
| 2017 | $8,344 | $795,600 | $600,651 | $194,949 |
| 2016 | $8,191 | $780,000 | $588,873 | $191,127 |
| 2015 | $3,592 | $348,216 | $114,153 | $234,063 |
| 2014 | $3,527 | $341,395 | $111,916 | $229,479 |
Agents Affiliated with this Home
-
A.j. Bialik

Seller's Agent in 2025
A.j. Bialik
Marshall Reddick Real Estate
(949) 697-1934
2 in this area
25 Total Sales
-
Katrina Crane

Buyer's Agent in 2025
Katrina Crane
Luxre Realty, Inc.
(949) 412-4995
5 in this area
110 Total Sales
-
Jennifer Fisher

Buyer Co-Listing Agent in 2025
Jennifer Fisher
Coldwell Banker Realty
(949) 228-0309
5 in this area
36 Total Sales
-
Annika Godfrey

Seller's Agent in 2018
Annika Godfrey
Coldwell Banker Realty
(949) 683-1809
1 in this area
131 Total Sales
-
Gary Macrides

Seller's Agent in 2015
Gary Macrides
Surterre Properties Inc
(949) 370-6827
4 in this area
16 Total Sales
-
Julia Hunter

Buyer's Agent in 2015
Julia Hunter
Landmark Realtors
(949) 464-7437
127 Total Sales
Map
Source: California Regional Multiple Listing Service (CRMLS)
MLS Number: OC25076620
APN: 664-034-04
- 28024 Paseo Alba
- 27962 Suffolk Ln
- 28536 Paseo Diana
- 30967 Steeplechase Dr
- 10 Strawberry Ln
- 30932 Steeplechase Dr
- 31231 Calle Del Campo
- 30927 Steeplechase Dr
- 31271 Via Fajita
- 31291 Via Fajita
- 27703 Ortega Hwy Unit 147
- 27703 Ortega Hwy Unit 13
- 27703 Ortega Hwy Unit 127
- 30671 Steeplechase Dr
- 27681 Paseo Esteban
- 27971 Golden Ridge Ln
- 31495 Juliana Farms Rd
- 27591 Rolling Wood Ln
- 27821 Golden Ridge Ln
- 27972 Golden Ridge Ln
