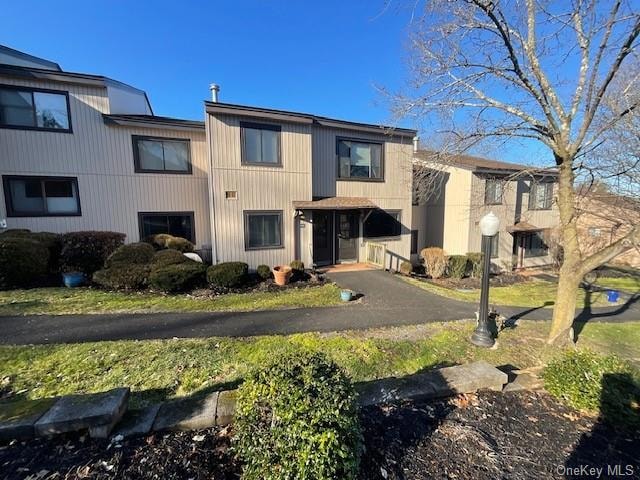
3103 Fox Ln Poughkeepsie, NY 12603
Highlights
- In Ground Pool
- Property is near public transit
- Forced Air Heating and Cooling System
- Clubhouse
- Park
About This Home
As of July 2024Say yes to one-level living at the lovely and well-maintained Fox Hill (Phase II) complex. This unit features a large one-bedroom with a wall of closets. If needed, a den/office could easily be used as a 2nd bedroom, a full bath, and a stackable washer and dryer. The kitchen has stainless steel appliances, including a gas range, microwave, and refrigerator. The furnace and central air are both new (2 years old). Take advantage of all the amenities.
Last Agent to Sell the Property
KFortuna All Aspects Realty Brokerage Phone: (845) 867-4046 License #10301222148
Property Details
Home Type
- Condominium
Est. Annual Taxes
- $4,472
Year Built
- Built in 1984
HOA Fees
- $315 Monthly HOA Fees
Home Design
- 866 Sq Ft Home
- Vinyl Siding
Kitchen
- Oven
- Microwave
- Dishwasher
Bedrooms and Bathrooms
- 1 Bedroom
- 1 Full Bathroom
Laundry
- Dryer
- Washer
Parking
- Off-Street Parking
- Assigned Parking
Schools
- Poughkeepsie Middle School
- Poughkeepsie High School
Utilities
- Forced Air Heating and Cooling System
- Heating System Uses Natural Gas
Additional Features
- In Ground Pool
- Two or More Common Walls
- Property is near public transit
Listing and Financial Details
- Assessor Parcel Number 131300-6161-74-637239-0000
Community Details
Overview
- Association fees include ground maintenance, exterior maintenance, snow removal, trash
Amenities
- Clubhouse
Recreation
- Community Pool
- Park
Pet Policy
- Pets Allowed
Ownership History
Purchase Details
Home Financials for this Owner
Home Financials are based on the most recent Mortgage that was taken out on this home.Purchase Details
Home Financials for this Owner
Home Financials are based on the most recent Mortgage that was taken out on this home.Map
Similar Homes in Poughkeepsie, NY
Home Values in the Area
Average Home Value in this Area
Purchase History
| Date | Type | Sale Price | Title Company |
|---|---|---|---|
| Deed | $207,000 | None Available | |
| Deed | $172,000 | None Available | |
| Deed | $172,000 | None Available |
Mortgage History
| Date | Status | Loan Amount | Loan Type |
|---|---|---|---|
| Previous Owner | $186,030 | Stand Alone Refi Refinance Of Original Loan | |
| Previous Owner | $144,000 | FHA |
Property History
| Date | Event | Price | Change | Sq Ft Price |
|---|---|---|---|---|
| 07/22/2024 07/22/24 | Sold | $195,000 | -5.8% | $225 / Sq Ft |
| 05/14/2024 05/14/24 | Pending | -- | -- | -- |
| 04/25/2024 04/25/24 | Price Changed | $207,000 | -5.0% | $239 / Sq Ft |
| 04/07/2024 04/07/24 | Price Changed | $218,000 | -3.1% | $252 / Sq Ft |
| 02/14/2024 02/14/24 | Price Changed | $225,000 | -4.3% | $260 / Sq Ft |
| 12/20/2023 12/20/23 | For Sale | $235,000 | +36.6% | $271 / Sq Ft |
| 01/07/2021 01/07/21 | Sold | $172,000 | -4.4% | $199 / Sq Ft |
| 01/07/2021 01/07/21 | Pending | -- | -- | -- |
| 10/05/2020 10/05/20 | For Sale | $179,900 | -- | $208 / Sq Ft |
Tax History
| Year | Tax Paid | Tax Assessment Tax Assessment Total Assessment is a certain percentage of the fair market value that is determined by local assessors to be the total taxable value of land and additions on the property. | Land | Improvement |
|---|---|---|---|---|
| 2023 | $4,839 | $200,500 | $0 | $200,500 |
| 2022 | $4,373 | $177,400 | $0 | $177,400 |
| 2021 | $4,337 | $152,900 | $0 | $152,900 |
| 2020 | $4,462 | $147,000 | $0 | $147,000 |
| 2019 | $4,312 | $133,600 | $0 | $133,600 |
| 2018 | $4,138 | $127,200 | $0 | $127,200 |
| 2017 | $4,071 | $127,200 | $0 | $127,200 |
| 2016 | $4,012 | $127,200 | $0 | $127,200 |
| 2015 | -- | $128,500 | $0 | $128,500 |
| 2014 | -- | $131,100 | $0 | $131,100 |
Source: OneKey® MLS
MLS Number: KEY6281559
APN: 131300-6161-74-637239-0000
- 2803 Mulberry Ct
- 3605 Deer Path
- 3808 Deer Path
- 3908 Wild Berry Ct
- 1202 Fox Ln
- 412 Crystal Hill Ln
- 116 Swan Ln
- 21 Wilbur Blvd
- 7 Knightsbridge Unit J
- 14 Knightsbridge Unit E
- 63 Whittier Blvd
- 17 Thornwood Dr
- 274 Hooker Ave Unit A4
- 274 Hooker Ave Unit A5
- 94 Cedar Ave
- 10 Oakwood Blvd
- 35 Tamidan Rd
- 26 Alden Rd
- 34 Parkwood Blvd
- 115 Turnberry Ct
