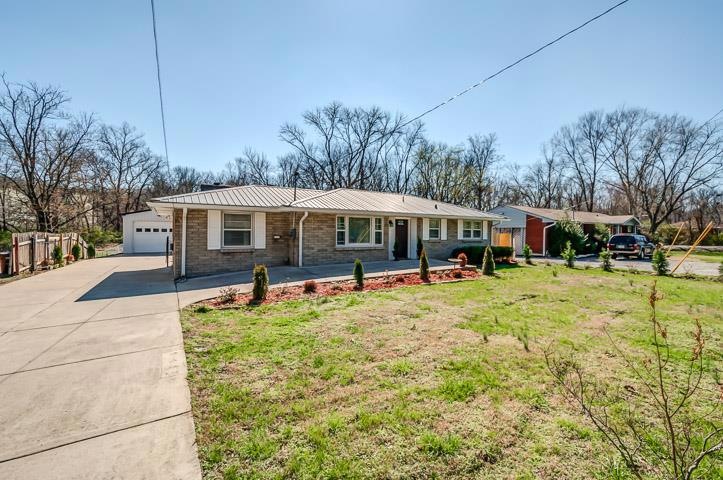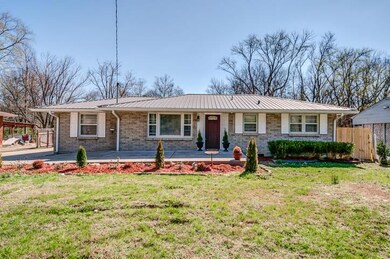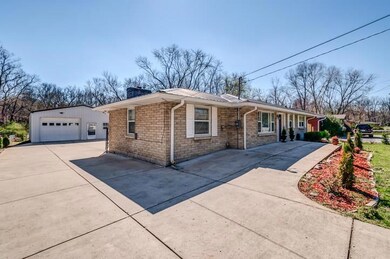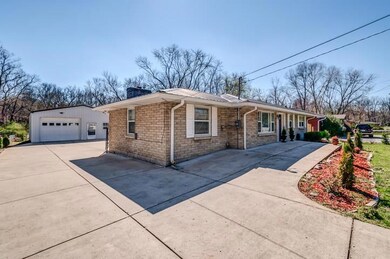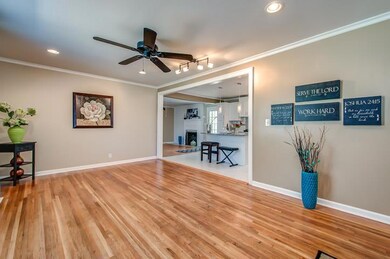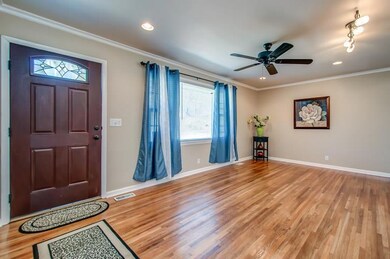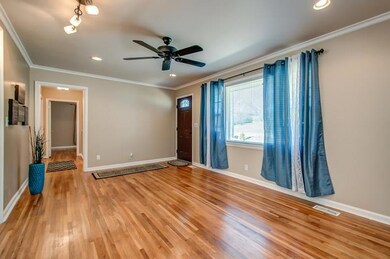
3103 Lakeland Dr Nashville, TN 37214
Donelson NeighborhoodHighlights
- 2.05 Acre Lot
- Cooling Available
- Property has 1 Level
- Wood Flooring
- Central Heating
About This Home
As of February 20252.05 ACRE Newly remodeled home in the heart of popular Donelson area. Minute's to airport, 10 min. to downtown Nashville, 5 min to the lake. Convenient to everything. Property feature's original hard wood floors,metal roof,brick stone home.
Last Agent to Sell the Property
Anabella Rodriguez
License #330420 Listed on: 03/03/2017
Home Details
Home Type
- Single Family
Est. Annual Taxes
- $1,406
Year Built
- Built in 1958
Lot Details
- 2.05 Acre Lot
- Lot Dimensions are 80 x 393
Home Design
- Brick Exterior Construction
Interior Spaces
- 1,665 Sq Ft Home
- Property has 1 Level
- Wood Flooring
- Crawl Space
- Microwave
Bedrooms and Bathrooms
- 3 Main Level Bedrooms
- 2 Full Bathrooms
Schools
- Hickman Elementary School
- Donelson Middle School
- Mcgavock Comp High School
Utilities
- Cooling Available
- Central Heating
Community Details
- Cloverhill Subdivision
Listing and Financial Details
- Assessor Parcel Number 09615000300
Ownership History
Purchase Details
Home Financials for this Owner
Home Financials are based on the most recent Mortgage that was taken out on this home.Purchase Details
Purchase Details
Home Financials for this Owner
Home Financials are based on the most recent Mortgage that was taken out on this home.Purchase Details
Home Financials for this Owner
Home Financials are based on the most recent Mortgage that was taken out on this home.Similar Homes in the area
Home Values in the Area
Average Home Value in this Area
Purchase History
| Date | Type | Sale Price | Title Company |
|---|---|---|---|
| Warranty Deed | $365,000 | Foundation Title | |
| Quit Claim Deed | -- | Foundation Title | |
| Warranty Deed | $329,900 | Signature Title Services Llc | |
| Warranty Deed | $160,001 | Hallmark Title Co |
Mortgage History
| Date | Status | Loan Amount | Loan Type |
|---|---|---|---|
| Previous Owner | $314,900 | New Conventional |
Property History
| Date | Event | Price | Change | Sq Ft Price |
|---|---|---|---|---|
| 07/02/2025 07/02/25 | Pending | -- | -- | -- |
| 06/12/2025 06/12/25 | Price Changed | $469,900 | -1.9% | $282 / Sq Ft |
| 06/05/2025 06/05/25 | Price Changed | $479,000 | -4.2% | $288 / Sq Ft |
| 05/19/2025 05/19/25 | Price Changed | $499,900 | -4.8% | $300 / Sq Ft |
| 05/08/2025 05/08/25 | For Sale | $524,900 | +43.8% | $315 / Sq Ft |
| 02/24/2025 02/24/25 | Sold | $365,000 | 0.0% | $219 / Sq Ft |
| 02/07/2025 02/07/25 | Pending | -- | -- | -- |
| 01/13/2025 01/13/25 | For Sale | $365,000 | +12.3% | $219 / Sq Ft |
| 09/17/2019 09/17/19 | Off Market | $325,000 | -- | -- |
| 09/17/2019 09/17/19 | Pending | -- | -- | -- |
| 09/04/2019 09/04/19 | For Sale | $1,350 | 0.0% | $1 / Sq Ft |
| 08/26/2019 08/26/19 | Pending | -- | -- | -- |
| 07/30/2019 07/30/19 | For Sale | $1,350 | -99.4% | $1 / Sq Ft |
| 02/14/2019 02/14/19 | Pending | -- | -- | -- |
| 01/11/2019 01/11/19 | Price Changed | $239,900 | -4.0% | $177 / Sq Ft |
| 12/04/2018 12/04/18 | For Sale | $249,900 | -23.1% | $184 / Sq Ft |
| 04/13/2017 04/13/17 | Sold | $325,000 | +103.1% | $195 / Sq Ft |
| 07/19/2016 07/19/16 | Sold | $160,001 | -- | $118 / Sq Ft |
Tax History Compared to Growth
Tax History
| Year | Tax Paid | Tax Assessment Tax Assessment Total Assessment is a certain percentage of the fair market value that is determined by local assessors to be the total taxable value of land and additions on the property. | Land | Improvement |
|---|---|---|---|---|
| 2024 | $2,700 | $82,975 | $14,550 | $68,425 |
| 2023 | $2,700 | $82,975 | $14,550 | $68,425 |
| 2022 | $2,700 | $82,975 | $14,550 | $68,425 |
| 2021 | $2,728 | $82,975 | $14,550 | $68,425 |
| 2020 | $2,844 | $67,375 | $11,825 | $55,550 |
| 2019 | $2,126 | $67,375 | $11,825 | $55,550 |
| 2018 | $1,797 | $49,425 | $11,825 | $37,600 |
| 2017 | $1,559 | $49,425 | $11,825 | $37,600 |
| 2016 | $1,406 | $31,125 | $5,050 | $26,075 |
| 2015 | $1,406 | $31,125 | $5,050 | $26,075 |
| 2014 | $1,406 | $31,125 | $5,050 | $26,075 |
Agents Affiliated with this Home
-
Chasity Bryant

Seller's Agent in 2025
Chasity Bryant
Haven Real Estate
(615) 440-3397
1 in this area
179 Total Sales
-
Lance Pugliese

Buyer's Agent in 2025
Lance Pugliese
Haven Real Estate
(615) 456-7799
1 in this area
57 Total Sales
-
A
Seller's Agent in 2017
Anabella Rodriguez
-
Stacy DeSoto

Buyer's Agent in 2017
Stacy DeSoto
Compass-Constantine Group
(615) 500-3986
13 Total Sales
-
Dennis Autry

Seller's Agent in 2016
Dennis Autry
RE/MAX
(615) 812-1169
3 in this area
93 Total Sales
Map
Source: Realtracs
MLS Number: 1806049
APN: 096-15-0-003
- 3107 Lakeland Dr
- 3100 Boulder Park Dr
- 3057 Boulder Park Dr
- 3044 Boulder Park Dr
- 3117 Boulder Park Dr
- 3138 Boulder Park Dr
- 707 Braidwood Dr
- 628 Truxton Ct
- 2936 Leatherwood Dr
- 2928 Teakwood Dr
- 624 Paces Ferry Dr
- 2917 Leatherwood Dr
- 510 Crosswood Ct
- 2915 Emery Dr
- 603 Truxton Dr
- 850 Allen Rd
- 2841 Lakeland Dr
- 300 Stewarts Ferry Pike Unit 4
- 348 Hickory Place Unit F2
- 0 Lakeland Dr
