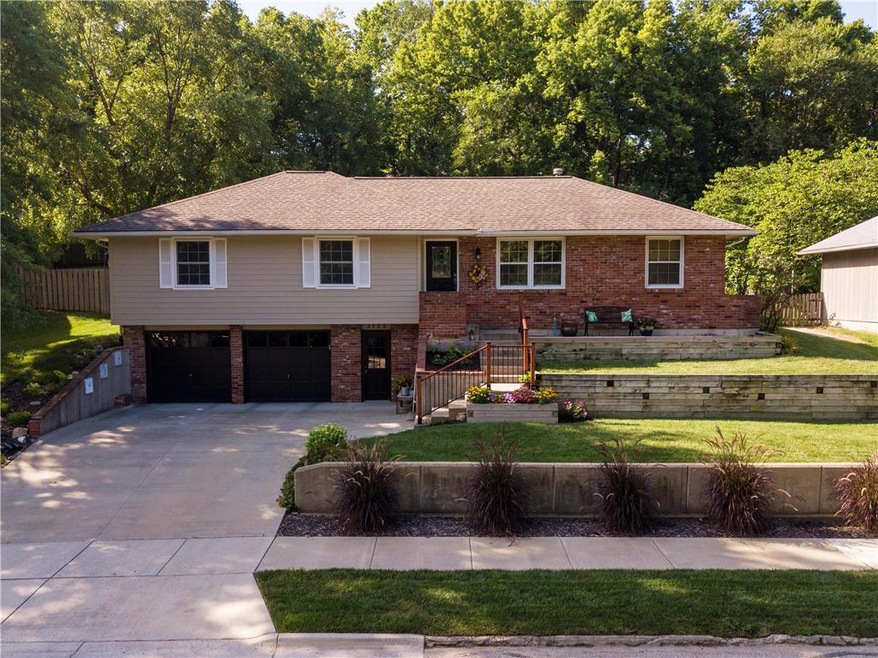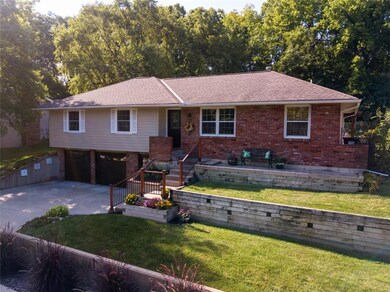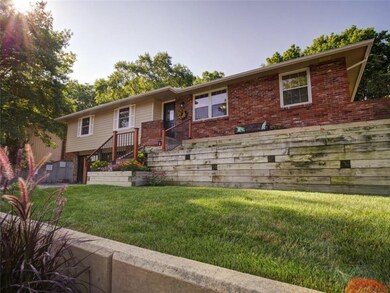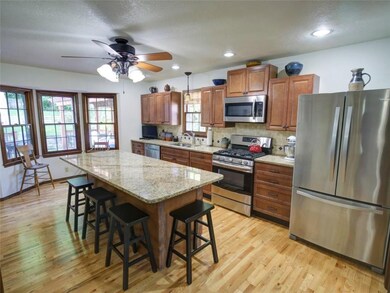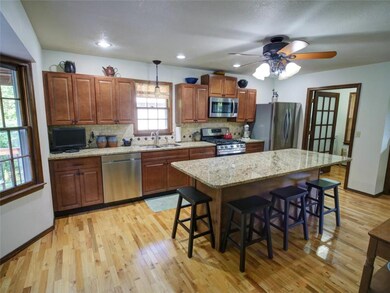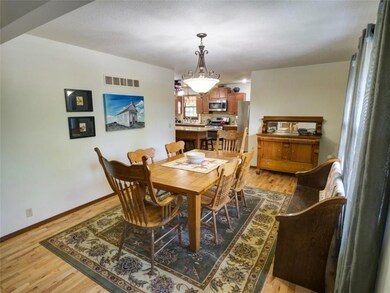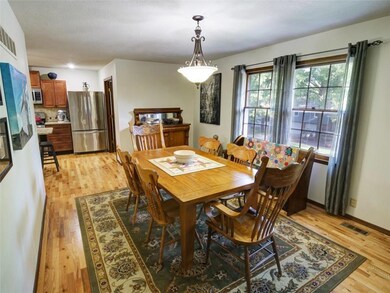
3103 Longhorn Dr Lawrence, KS 66049
Deerfield NeighborhoodEstimated Value: $350,827 - $396,000
Highlights
- Deck
- Family Room with Fireplace
- Traditional Architecture
- Lawrence Free State High School Rated A-
- Vaulted Ceiling
- Wood Flooring
About This Home
As of November 2020Fabulous Renovation on this Deerfield Raised Ranch. Real Pride in Ownership. Don't miss this opportunity to own this great home with a kitchen that has the perfect design & flow with 8 foot Island and Granite counter tops throughout. Vaulted ceilings, Hard wood floors,Six panel oak doors.The back yard Oasis is immaculately landscaped, w/ raised garden & 15x18 deck with pergola . 3 Bed ,2 1/2 bath W/2 living areas . Concrete board siding with 30 year paint Guarantee, 2 fireplaces 1 w/ gas insert & remote
Last Agent to Sell the Property
Stephens Real Estate License #SP000524554 Listed on: 08/28/2020

Home Details
Home Type
- Single Family
Est. Annual Taxes
- $2,846
Year Built
- Built in 1975
Lot Details
- 10,880 Sq Ft Lot
- Paved or Partially Paved Lot
Parking
- 2 Car Attached Garage
- Garage Door Opener
Home Design
- Traditional Architecture
- Frame Construction
- Composition Roof
Interior Spaces
- Wet Bar: All Carpet, Hardwood
- Built-In Features: All Carpet, Hardwood
- Vaulted Ceiling
- Ceiling Fan: All Carpet, Hardwood
- Skylights
- Wood Burning Fireplace
- Some Wood Windows
- Shades
- Plantation Shutters
- Drapes & Rods
- Family Room with Fireplace
- 2 Fireplaces
- Living Room with Fireplace
- Formal Dining Room
- Home Office
- Storm Windows
- Laundry on main level
Kitchen
- Gas Oven or Range
- Dishwasher
- Stainless Steel Appliances
- Kitchen Island
- Granite Countertops
- Laminate Countertops
- Disposal
Flooring
- Wood
- Wall to Wall Carpet
- Linoleum
- Laminate
- Stone
- Ceramic Tile
- Luxury Vinyl Plank Tile
- Luxury Vinyl Tile
Bedrooms and Bathrooms
- 3 Bedrooms
- Cedar Closet: All Carpet, Hardwood
- Walk-In Closet: All Carpet, Hardwood
- Double Vanity
- Bathtub with Shower
Finished Basement
- Basement Fills Entire Space Under The House
- Sump Pump
Outdoor Features
- Deck
- Enclosed patio or porch
Schools
- Deerfield Elementary School
- Free State High School
Utilities
- Forced Air Heating and Cooling System
Listing and Financial Details
- Assessor Parcel Number 023-067-26-0-20-17-010.00-0
Ownership History
Purchase Details
Home Financials for this Owner
Home Financials are based on the most recent Mortgage that was taken out on this home.Purchase Details
Home Financials for this Owner
Home Financials are based on the most recent Mortgage that was taken out on this home.Purchase Details
Home Financials for this Owner
Home Financials are based on the most recent Mortgage that was taken out on this home.Similar Homes in Lawrence, KS
Home Values in the Area
Average Home Value in this Area
Purchase History
| Date | Buyer | Sale Price | Title Company |
|---|---|---|---|
| Gunn Lyle Leyton | -- | Security 1St Title | |
| Paget William M | -- | First American Title | |
| Watkins Michael | -- | Freedom Title Llc |
Mortgage History
| Date | Status | Borrower | Loan Amount |
|---|---|---|---|
| Open | Gunn Lyle Leyton | $271,503 | |
| Previous Owner | Paget William M | $86,000 | |
| Previous Owner | Watkins Michael | $140,000 |
Property History
| Date | Event | Price | Change | Sq Ft Price |
|---|---|---|---|---|
| 11/05/2020 11/05/20 | Sold | -- | -- | -- |
| 09/04/2020 09/04/20 | Pending | -- | -- | -- |
| 08/28/2020 08/28/20 | For Sale | $279,500 | -- | $118 / Sq Ft |
Tax History Compared to Growth
Tax History
| Year | Tax Paid | Tax Assessment Tax Assessment Total Assessment is a certain percentage of the fair market value that is determined by local assessors to be the total taxable value of land and additions on the property. | Land | Improvement |
|---|---|---|---|---|
| 2024 | $4,981 | $40,170 | $7,475 | $32,695 |
| 2023 | $4,878 | $37,939 | $6,900 | $31,039 |
| 2022 | $4,451 | $34,420 | $6,900 | $27,520 |
| 2021 | $4,301 | $32,189 | $5,980 | $26,209 |
| 2020 | $3,126 | $23,610 | $5,980 | $17,630 |
| 2019 | $2,847 | $21,551 | $5,060 | $16,491 |
| 2018 | $2,744 | $20,631 | $4,600 | $16,031 |
| 2017 | $2,671 | $19,872 | $4,600 | $15,272 |
| 2016 | $2,435 | $18,941 | $3,680 | $15,261 |
| 2015 | $2,440 | $18,975 | $3,680 | $15,295 |
| 2014 | $2,326 | $18,285 | $3,680 | $14,605 |
Agents Affiliated with this Home
-
Randy Russell

Seller's Agent in 2020
Randy Russell
Stephens Real Estate
(785) 331-7954
3 in this area
200 Total Sales
Map
Source: Heartland MLS
MLS Number: 2240128
APN: 023-067-26-0-20-17-010.00-0
- 3027 Tomahawk Dr
- 112 Lawrence Ave
- 2814 Trail Rd
- 3120 Creekwood Dr
- 3515 Riverview Ct
- Lot 6 Weatherhill Cir
- 2901 Colt Dr
- 345 Woodlawn Cir
- Lot 5 Weatherhill Cir
- 201 Summertree Ln
- 201 Fall Creek Rd
- Lot 1 Fall Creek Rd
- 3 Fall Creek Rd
- 2 Fall Creek Rd
- 522 Kasold Dr
- 515 Kasold Dr
- 503 Abilene St
- Lot 3 Peterson Rd
- Lot 2 Peterson Rd
- 208 Fall Creek Dr
- 3103 Longhorn Dr
- 3107 Longhorn Dr
- 3022 Riverview Rd
- 3026 Riverview Rd
- 3023 Longhorn Dr
- 3111 Longhorn Dr
- 3018 Riverview Rd
- 3104 Longhorn Dr
- 3108 Longhorn Dr
- 3030 Riverview Rd
- 3100 Longhorn Dr
- 3014 Riverview Rd
- 3019 Longhorn Dr
- 3112 Longhorn Dr
- 3026 Longhorn Dr
- 206 Rock Fence Place
- 3015 Longhorn Dr
- 3010 Riverview Rd
- 3117 Longhorn Dr
- 3022 Longhorn Dr
