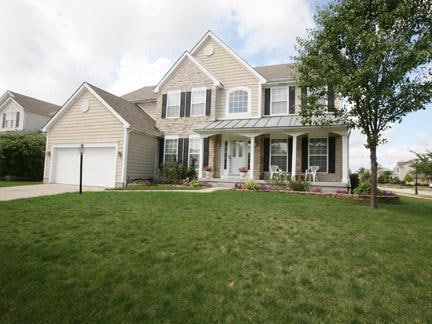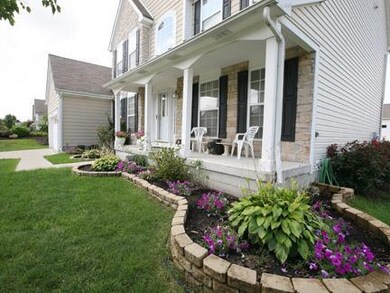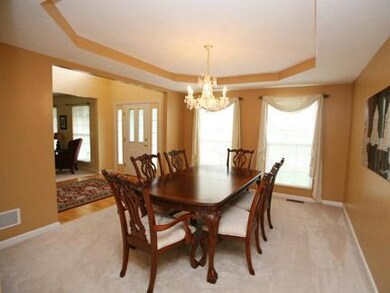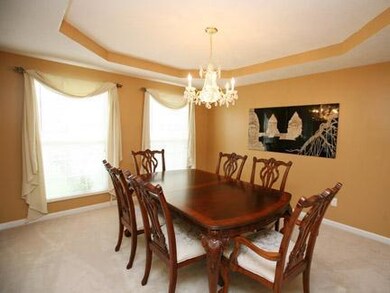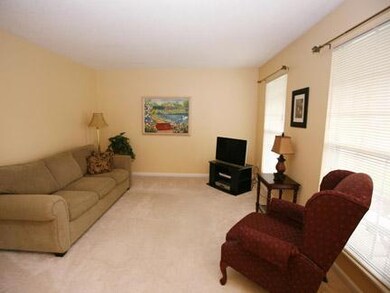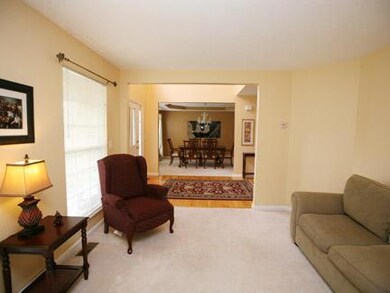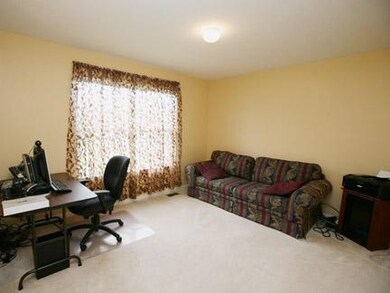
3103 Walkerview Dr Hilliard, OH 43026
Westbrooke NeighborhoodEstimated Value: $547,151 - $642,000
Highlights
- Attached Garage
- Patio
- Garden Bath
- Hilliard Bradley High School Rated A-
- Park
- Central Air
About This Home
As of February 2013New paver patio w/ wall seating. Large yard. Front porch, oversized rooms, 2-sty family rm, wood flrs in kitchen and foyers. Generous first floor office. Large closet/walk-in space and garden tub in owner suite. Basement is ready to finish. Built by Trinity homes.
Last Agent to Sell the Property
Sandy Raines
Howard Hanna Real Estate Svcs Listed on: 08/15/2012
Last Buyer's Agent
Sammy Kanaan
Associates Realty
Home Details
Home Type
- Single Family
Est. Annual Taxes
- $7,047
Year Built
- Built in 2005
Lot Details
- 0.25
HOA Fees
- $15 Monthly HOA Fees
Parking
- Attached Garage
Home Design
- Block Foundation
- Wood Siding
- Vinyl Siding
- Stone Exterior Construction
Interior Spaces
- 3,037 Sq Ft Home
- 2-Story Property
- Gas Log Fireplace
- Insulated Windows
- Family Room
- Partial Basement
- Laundry on main level
Kitchen
- Electric Range
- Dishwasher
Bedrooms and Bathrooms
- 4 Bedrooms
- Garden Bath
Utilities
- Central Air
- Heating System Uses Gas
Additional Features
- Patio
- 0.25 Acre Lot
Listing and Financial Details
- Assessor Parcel Number 560-267847
Community Details
Recreation
- Park
- Bike Trail
Ownership History
Purchase Details
Home Financials for this Owner
Home Financials are based on the most recent Mortgage that was taken out on this home.Purchase Details
Home Financials for this Owner
Home Financials are based on the most recent Mortgage that was taken out on this home.Purchase Details
Similar Homes in Hilliard, OH
Home Values in the Area
Average Home Value in this Area
Purchase History
| Date | Buyer | Sale Price | Title Company |
|---|---|---|---|
| Cercone Mark | $310,000 | None Available | |
| Saiyoeun Cret B | $308,400 | Lawyers Tit | |
| Trinity Home Builders Inc | -- | Transohio Residential Title |
Mortgage History
| Date | Status | Borrower | Loan Amount |
|---|---|---|---|
| Open | Cercone Mark | $75,000 | |
| Open | Cercone Mark | $301,000 | |
| Closed | Cercone Amber | $37,900 | |
| Closed | Cercone Mark | $304,385 | |
| Previous Owner | Saiyoeun Cret B | $47,700 | |
| Previous Owner | Saiyoeun Cret B | $232,480 | |
| Previous Owner | Saiyoeun Cret B | $246,650 | |
| Previous Owner | Saiyoeun Cret B | $45,500 |
Property History
| Date | Event | Price | Change | Sq Ft Price |
|---|---|---|---|---|
| 02/15/2013 02/15/13 | Sold | $310,000 | 0.0% | $102 / Sq Ft |
| 01/16/2013 01/16/13 | Pending | -- | -- | -- |
| 08/15/2012 08/15/12 | For Sale | $310,000 | -- | $102 / Sq Ft |
Tax History Compared to Growth
Tax History
| Year | Tax Paid | Tax Assessment Tax Assessment Total Assessment is a certain percentage of the fair market value that is determined by local assessors to be the total taxable value of land and additions on the property. | Land | Improvement |
|---|---|---|---|---|
| 2024 | $9,239 | $163,590 | $45,500 | $118,090 |
| 2023 | $8,004 | $163,590 | $45,500 | $118,090 |
| 2022 | $8,024 | $131,320 | $27,300 | $104,020 |
| 2021 | $8,016 | $131,320 | $27,300 | $104,020 |
| 2020 | $7,994 | $131,320 | $27,300 | $104,020 |
| 2019 | $7,847 | $110,080 | $22,750 | $87,330 |
| 2018 | $7,434 | $110,080 | $22,750 | $87,330 |
| 2017 | $7,814 | $110,080 | $22,750 | $87,330 |
| 2016 | $7,525 | $98,180 | $19,460 | $78,720 |
| 2015 | $7,053 | $98,180 | $19,460 | $78,720 |
| 2014 | $7,066 | $98,180 | $19,460 | $78,720 |
| 2013 | $3,579 | $98,175 | $19,460 | $78,715 |
Agents Affiliated with this Home
-
S
Seller's Agent in 2013
Sandy Raines
Howard Hanna Real Estate Svcs
-
S
Buyer's Agent in 2013
Sammy Kanaan
Associates Realty
Map
Source: Columbus and Central Ohio Regional MLS
MLS Number: 212027817
APN: 560-267847
- 3027 Landen Farm Rd W
- 6008 MacNabb Ct
- 3161 Cassey St
- 3201 Cassey St
- 3209 Cassey St
- 5952 Hampton Corners S
- 2878 Quailview Ln
- 3308 Vinton Park Place
- 2725 Westrock Dr
- 6034 Heritage View Ct
- 2643 Westrock Dr
- 6134 Glade Run Rd
- 6540 Marshview Dr
- 2603 Westrock Dr
- 6601 Marshview Dr
- 2744 Brittany Oaks Blvd
- 5619 Chapman Ct
- 5706 Turner Ln
- 2733 Sycamore Trace
- 6756 Lakeside Place
- 3103 Walkerview Dr
- 3095 Walkerview Dr
- 3104 Hemlock Edge Dr
- 3108 Hemlock Edge Dr Unit 448
- 3096 Hemlock Edge Dr
- 3087 Walkerview Dr
- 6130 Ravenhill Rd
- 3102 Walkerview Dr
- 3094 Walkerview Dr
- 6138 Ravenhill Rd
- 3088 Hemlock Edge Dr
- 3110 Walkerview Dr
- 3086 Walkerview Dr
- 3086 Walkerview Dr Unit 408
- 3079 Walkerview Dr
- 6146 Ravenhill Rd
- 3118 Walkerview Dr
- 3080 Hemlock Edge Dr
- 3078 Walkerview Dr
- 6154 Ravenhill Rd
