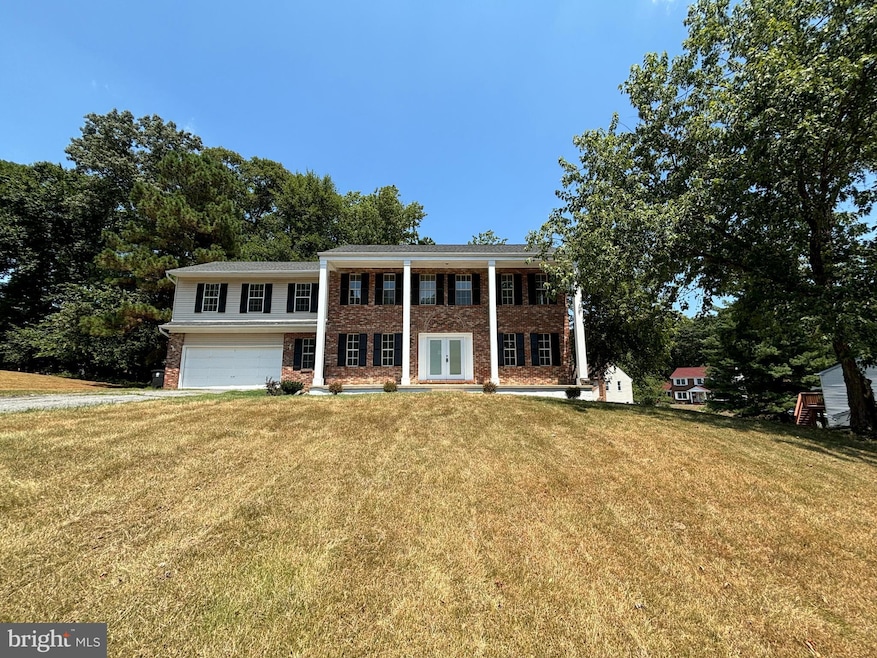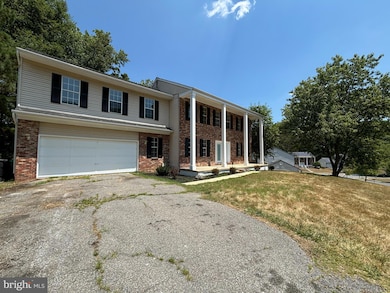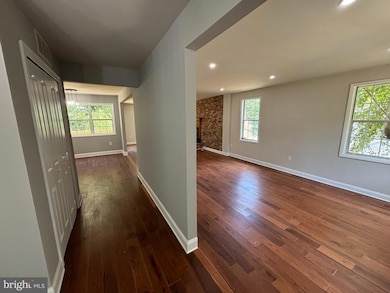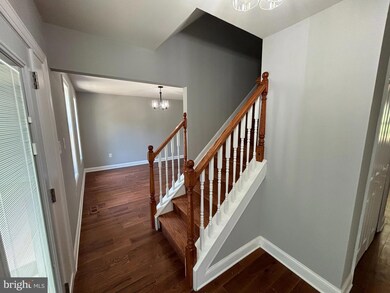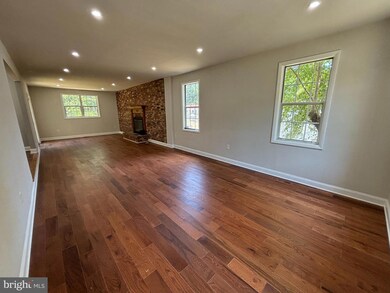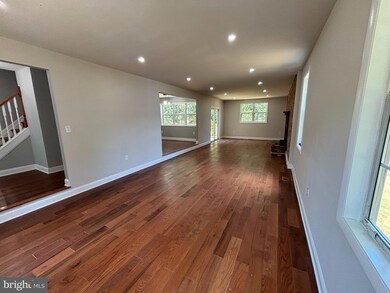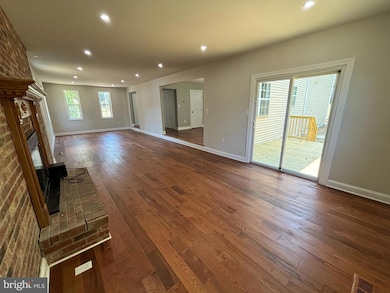
3104 Glissade Ct Clinton, MD 20735
Windbrook NeighborhoodHighlights
- Colonial Architecture
- Recreation Room
- Space For Rooms
- Deck
- Wood Flooring
- No HOA
About This Home
As of October 2024This stunning five bedroom, three-full and one-half bath brick front colonial with spacious private driveway and attached two-car garage is located on a quiet tree lined cul-de-sac. This nicely updated home boasts gleaming new hardwood floors, plush new carpeting, new overhead and recessed lighting and fresh paint throughout. Relax by the fire in the expansive living room / family room or entertain on the back deck. The gourmet country kitchen features all-new cabinets, granite countertops, breakfast bar, pantry and stainless-steel appliances, making meal prep a delight. A convenient main-level powder room and laundry / mud room makes cleaning up a breeze. Retreat to the upper level to unwind in the expansive and luxurious primary suite with a sitting room, walk-in closet and spa-like bath. The finished lower level offers a spacious rec room with bar, a guest bedroom or office and an upgraded full bath, perfect for movie nights or hosting out-of-town guests. This home is truly move-in ready and awaits your arrival!
Last Agent to Sell the Property
Samson Properties License #0225269566 Listed on: 07/16/2024

Last Buyer's Agent
Su Jhin
Redfin Corp License #661174

Home Details
Home Type
- Single Family
Est. Annual Taxes
- $4,860
Year Built
- Built in 1983
Lot Details
- 0.37 Acre Lot
- Property is zoned RR
Parking
- 2 Car Attached Garage
- Front Facing Garage
- Driveway
- On-Street Parking
Home Design
- Colonial Architecture
- Brick Foundation
- Aluminum Siding
- Brick Front
Interior Spaces
- Property has 3 Levels
- Wet Bar
- Bar
- Ceiling Fan
- Recessed Lighting
- Wood Burning Fireplace
- Fireplace Mantel
- Brick Fireplace
- Double Pane Windows
- Vinyl Clad Windows
- Window Treatments
- Sliding Doors
- Entrance Foyer
- Family Room
- Living Room
- Dining Room
- Recreation Room
- Utility Room
Kitchen
- Country Kitchen
- Breakfast Area or Nook
- Electric Oven or Range
- Stove
- Stainless Steel Appliances
Flooring
- Wood
- Carpet
- Ceramic Tile
Bedrooms and Bathrooms
- En-Suite Primary Bedroom
- En-Suite Bathroom
- Walk-In Closet
- Soaking Tub
- Bathtub with Shower
- Walk-in Shower
Laundry
- Laundry Room
- Laundry on main level
- Dryer
- Washer
Finished Basement
- Connecting Stairway
- Interior and Exterior Basement Entry
- Space For Rooms
Outdoor Features
- Deck
- Porch
Utilities
- Forced Air Heating and Cooling System
- Water Dispenser
- Natural Gas Water Heater
Community Details
- No Home Owners Association
- Mary Catherine Estates Subdivision
Listing and Financial Details
- Tax Lot 18
- Assessor Parcel Number 17050295337
Ownership History
Purchase Details
Home Financials for this Owner
Home Financials are based on the most recent Mortgage that was taken out on this home.Purchase Details
Home Financials for this Owner
Home Financials are based on the most recent Mortgage that was taken out on this home.Purchase Details
Home Financials for this Owner
Home Financials are based on the most recent Mortgage that was taken out on this home.Purchase Details
Purchase Details
Similar Homes in Clinton, MD
Home Values in the Area
Average Home Value in this Area
Purchase History
| Date | Type | Sale Price | Title Company |
|---|---|---|---|
| Deed | $608,000 | First American Title | |
| Deed | $608,000 | First American Title | |
| Trustee Deed | $365,000 | None Listed On Document | |
| Deed | $303,600 | -- | |
| Deed | $200,000 | -- | |
| Deed | $175,000 | -- |
Mortgage History
| Date | Status | Loan Amount | Loan Type |
|---|---|---|---|
| Open | $577,600 | New Conventional | |
| Closed | $577,600 | New Conventional | |
| Previous Owner | $255,500 | New Conventional | |
| Previous Owner | $45,000 | Stand Alone Second | |
| Previous Owner | $300,000 | Stand Alone Second | |
| Previous Owner | $242,880 | Adjustable Rate Mortgage/ARM |
Property History
| Date | Event | Price | Change | Sq Ft Price |
|---|---|---|---|---|
| 10/16/2024 10/16/24 | Sold | $608,000 | +1.4% | $219 / Sq Ft |
| 09/21/2024 09/21/24 | Pending | -- | -- | -- |
| 07/16/2024 07/16/24 | For Sale | $599,900 | +33.3% | $216 / Sq Ft |
| 01/24/2024 01/24/24 | Sold | $450,000 | 0.0% | $162 / Sq Ft |
| 12/15/2023 12/15/23 | Pending | -- | -- | -- |
| 10/28/2023 10/28/23 | Price Changed | $450,000 | -6.1% | $162 / Sq Ft |
| 10/24/2023 10/24/23 | Price Changed | $479,000 | -2.0% | $172 / Sq Ft |
| 09/28/2023 09/28/23 | For Sale | $489,000 | 0.0% | $176 / Sq Ft |
| 09/28/2023 09/28/23 | Price Changed | $489,000 | -- | $176 / Sq Ft |
Tax History Compared to Growth
Tax History
| Year | Tax Paid | Tax Assessment Tax Assessment Total Assessment is a certain percentage of the fair market value that is determined by local assessors to be the total taxable value of land and additions on the property. | Land | Improvement |
|---|---|---|---|---|
| 2024 | $7,398 | $471,000 | $102,300 | $368,700 |
| 2023 | $4,860 | $437,067 | $0 | $0 |
| 2022 | $6,388 | $403,133 | $0 | $0 |
| 2021 | $5,884 | $369,200 | $101,100 | $268,100 |
| 2020 | $5,676 | $355,167 | $0 | $0 |
| 2019 | $5,467 | $341,133 | $0 | $0 |
| 2018 | $5,259 | $327,100 | $76,100 | $251,000 |
| 2017 | $4,764 | $293,800 | $0 | $0 |
| 2016 | -- | $260,500 | $0 | $0 |
| 2015 | $5,408 | $227,200 | $0 | $0 |
| 2014 | $5,408 | $227,200 | $0 | $0 |
Agents Affiliated with this Home
-
John Burgess

Seller's Agent in 2024
John Burgess
Samson Properties
(202) 369-1355
1 in this area
126 Total Sales
-
Sharri Fultz
S
Seller's Agent in 2024
Sharri Fultz
Bennett Realty Solutions
(301) 742-1900
1 in this area
5 Total Sales
-
Sarah Beatty

Seller Co-Listing Agent in 2024
Sarah Beatty
Samson Properties
(202) 421-8781
1 in this area
110 Total Sales
-
Su Jhin
S
Buyer's Agent in 2024
Su Jhin
Redfin Corp
-
datacorrect BrightMLS
d
Buyer's Agent in 2024
datacorrect BrightMLS
Non Subscribing Office
Map
Source: Bright MLS
MLS Number: MDPG2117396
APN: 05-0295337
- 11207 Glissade Dr
- 0 Piscataway Rd Unit MDPG2132458
- 12017 Deka Rd
- 11010 Welch St
- 2116 Trafalgar Dr
- 2001 Tinker Dr
- 2005 Tinker Dr
- 12408 Hillantrae Dr
- 10210 Rolling Green Way
- 10206 Rolling Green Way
- 12508 Parker Ln
- 2604 Tree View Way
- 10102 Mike Rd
- 0 Defiance Dr
- 12518 Tove Rd
- 1704 Thomas Rd
- Saint Lawrence Plan at Gallahan Estates
- Corsica Plan at Gallahan Estates
- Lehigh Plan at Gallahan Estates
- Hudson Plan at Gallahan Estates
