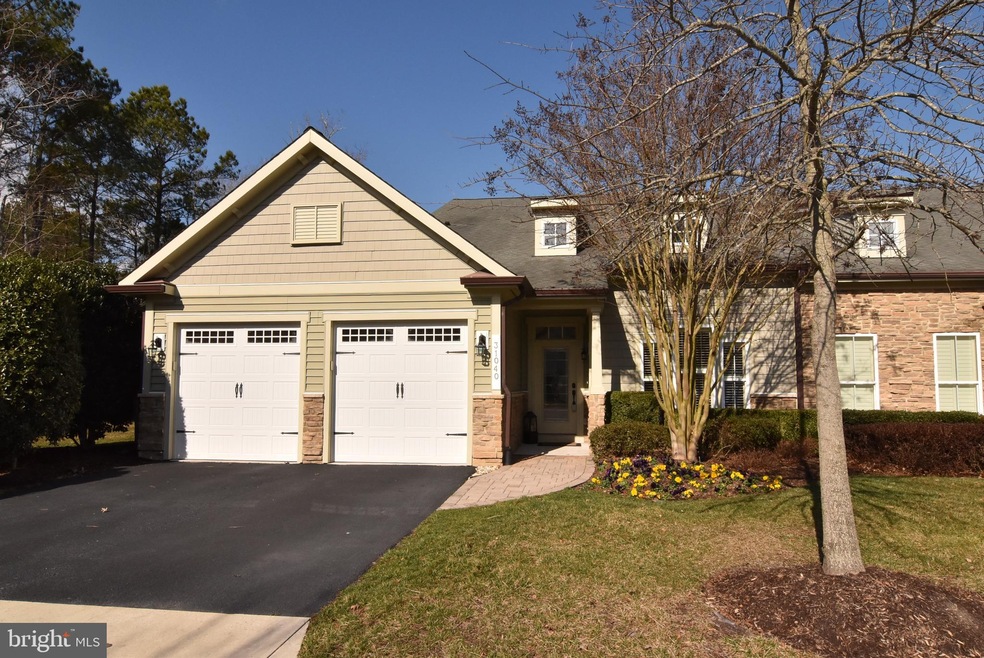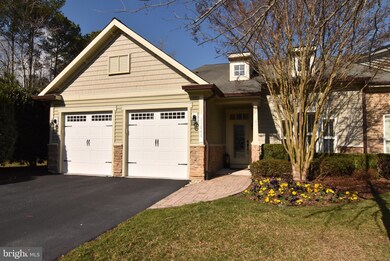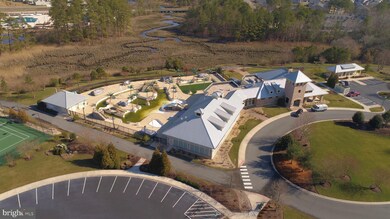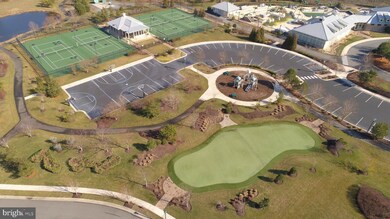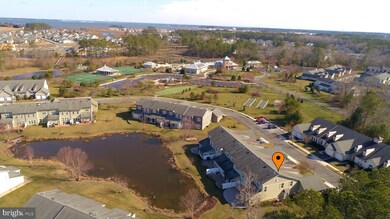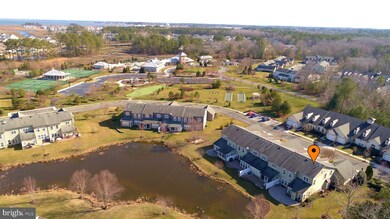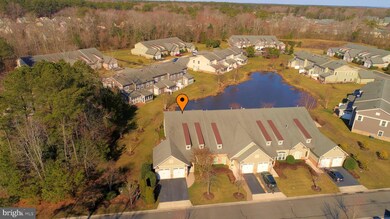
31040 Starling Rd Unit 110A Ocean View, DE 19970
Highlights
- Pier or Dock
- Fitness Center
- Water Oriented
- Lord Baltimore Elementary School Rated A-
- Transportation Service
- Eat-In Gourmet Kitchen
About This Home
As of January 2025Virtual Video Spectacular! Don't miss this opportunity! Sophisticated features abound in this exquisite former Bethany Forest Severn Model End Unit, features 3 bdrm, 2 bth , is being sold furnished with spectacular, decor and design elements throughout that make this home spectacular. Hardwood floors, upgraded carpet, tile, upgraded gourmet kitchen cabinetry, granite countertops, upgraded stainless steel appliances, large center island, full molding package throughout, bay window in Dining Room, Spacious open floor concept, kitchen, living room, and a sunroom with gas fireplace. The 1st floor master bedroom en-suite features a tray ceiling, spacious walk in closet, bath has large bath and shower upgraded tile and a granite top double vanity. The 2nd floor has a spacious loft overlooking the living room area, two guest bedrooms and a full bath. The home has a whole house sound system, security system, 2 car garage with custom storage. You will love the large paver patio, large open lot overlooking a wonderful pond. Bay Forest Club is an amenities rich community featuring clubhouse, fitness center, resort style pool, lazy river, tennis and much much more. Come enjoy the resort lifestyle in this fabulous home at Bay Forest Club with all the bells and whistles.
Last Agent to Sell the Property
Northrop Realty License #RS-0020718 Listed on: 02/07/2020

Townhouse Details
Home Type
- Townhome
Est. Annual Taxes
- $842
Year Built
- Built in 2007
Lot Details
- Property is in very good condition
HOA Fees
Parking
- 2 Car Attached Garage
- Front Facing Garage
- Garage Door Opener
- Driveway
Home Design
- Coastal Architecture
- Villa
- Architectural Shingle Roof
- Wood Roof
- Stick Built Home
Interior Spaces
- 2,600 Sq Ft Home
- Property has 2 Levels
- Open Floorplan
- Furnished
- Chair Railings
- Crown Molding
- Wainscoting
- Ceiling Fan
- Recessed Lighting
- Gas Fireplace
- Window Treatments
- Family Room Off Kitchen
- Formal Dining Room
- Pond Views
- Intercom
Kitchen
- Eat-In Gourmet Kitchen
- Breakfast Area or Nook
- Built-In Double Oven
- Gas Oven or Range
- Cooktop
- Microwave
- Dishwasher
- Kitchen Island
- Upgraded Countertops
- Disposal
Flooring
- Wood
- Carpet
- Tile or Brick
Bedrooms and Bathrooms
- En-Suite Bathroom
- Walk-In Closet
Laundry
- Laundry on main level
- Electric Dryer
- Washer
Outdoor Features
- Water Oriented
- Property is near a pond
Schools
- Lord Baltimore Elementary School
- Selbyville Middle School
- Indian River High School
Utilities
- Forced Air Heating and Cooling System
- Heating System Powered By Leased Propane
- Water Heater
Listing and Financial Details
- Assessor Parcel Number 134-08.00-832.00-110A
Community Details
Overview
- $1,932 Capital Contribution Fee
- Association fees include common area maintenance, exterior building maintenance, insurance, lawn care front, lawn care rear, lawn care side, lawn maintenance
- $37 Other Monthly Fees
- Bay Forest Club Subdivision
- Property Manager
Amenities
- Transportation Service
- Clubhouse
- Community Center
Recreation
- Pier or Dock
- Tennis Courts
- Community Basketball Court
- Community Playground
- Fitness Center
- Community Pool
- Putting Green
Pet Policy
- Pets Allowed
Ownership History
Purchase Details
Home Financials for this Owner
Home Financials are based on the most recent Mortgage that was taken out on this home.Purchase Details
Home Financials for this Owner
Home Financials are based on the most recent Mortgage that was taken out on this home.Purchase Details
Home Financials for this Owner
Home Financials are based on the most recent Mortgage that was taken out on this home.Similar Homes in the area
Home Values in the Area
Average Home Value in this Area
Purchase History
| Date | Type | Sale Price | Title Company |
|---|---|---|---|
| Deed | $590,000 | None Listed On Document | |
| Deed | $590,000 | None Listed On Document | |
| Deed | $431,000 | None Available | |
| Deed | $370,000 | -- |
Mortgage History
| Date | Status | Loan Amount | Loan Type |
|---|---|---|---|
| Previous Owner | $281,000 | New Conventional |
Property History
| Date | Event | Price | Change | Sq Ft Price |
|---|---|---|---|---|
| 01/09/2025 01/09/25 | Sold | $590,000 | -3.3% | $227 / Sq Ft |
| 11/19/2024 11/19/24 | Pending | -- | -- | -- |
| 11/15/2024 11/15/24 | For Sale | $610,000 | +41.5% | $235 / Sq Ft |
| 07/16/2020 07/16/20 | Sold | $431,000 | +0.3% | $166 / Sq Ft |
| 06/17/2020 06/17/20 | Pending | -- | -- | -- |
| 02/07/2020 02/07/20 | For Sale | $429,900 | +13.1% | $165 / Sq Ft |
| 05/30/2014 05/30/14 | Sold | $380,000 | 0.0% | $146 / Sq Ft |
| 05/10/2014 05/10/14 | Pending | -- | -- | -- |
| 01/31/2013 01/31/13 | For Sale | $380,000 | -- | $146 / Sq Ft |
Tax History Compared to Growth
Tax History
| Year | Tax Paid | Tax Assessment Tax Assessment Total Assessment is a certain percentage of the fair market value that is determined by local assessors to be the total taxable value of land and additions on the property. | Land | Improvement |
|---|---|---|---|---|
| 2024 | $1,336 | $31,350 | $0 | $31,350 |
| 2023 | $1,336 | $31,350 | $0 | $31,350 |
| 2022 | $1,315 | $31,350 | $0 | $31,350 |
| 2021 | $1,277 | $31,350 | $0 | $31,350 |
| 2020 | $1,223 | $31,350 | $0 | $31,350 |
| 2019 | $842 | $31,350 | $0 | $31,350 |
| 2018 | $1,229 | $31,900 | $0 | $0 |
| 2017 | $1,216 | $31,900 | $0 | $0 |
| 2016 | $1,102 | $31,900 | $0 | $0 |
| 2015 | $1,135 | $31,900 | $0 | $0 |
| 2014 | $1,119 | $31,900 | $0 | $0 |
Agents Affiliated with this Home
-
Martin West

Seller's Agent in 2025
Martin West
Bryan Realty Group
(302) 562-3016
4 in this area
62 Total Sales
-
Andrew Bryan

Seller Co-Listing Agent in 2025
Andrew Bryan
Bryan Realty Group
(302) 242-4328
9 in this area
250 Total Sales
-
Joseph Loughran

Buyer's Agent in 2025
Joseph Loughran
Long & Foster
(302) 864-3216
69 in this area
103 Total Sales
-
Noreen Scalice
N
Seller's Agent in 2020
Noreen Scalice
Creig Northrop Team of Long & Foster
(302) 245-1108
8 in this area
34 Total Sales
-
Paul Scalice
P
Seller Co-Listing Agent in 2020
Paul Scalice
Creig Northrop Team of Long & Foster
(302) 604-8715
7 in this area
35 Total Sales
-
Nancy Hagman

Buyer's Agent in 2020
Nancy Hagman
Coldwell Banker Realty
(410) 490-0307
1 in this area
34 Total Sales
Map
Source: Bright MLS
MLS Number: DESU155656
APN: 134-08.00-832.00-110A
- 30855 Starling Rd Unit 100A
- 30180 Tanager Dr Unit 208A
- 36039 Indigo Bunting Ct Unit 2
- 38868 Cedar Waxwing Ln
- 32478 Phoebe Dr
- 32871 Widgeon Rd Unit 15
- 31827 Skimmer Rd
- 32845 Widgeon Rd Unit 11
- 32841 Widgeon Rd Unit 10
- 31027 Scissorbill Rd
- 21096 Cormorant Way
- 30671 Kingbird Ct Unit 25
- 31455 Railway Rd
- 36615 Baltimore Ave
- 111 S Newport Way
- 30228 Driftwood Ct Unit 77-6
- 140 S Newport Way
- 36707 Baltimore Ave
- 31392 Oak St
- 35978 Squirrel Run Cir
