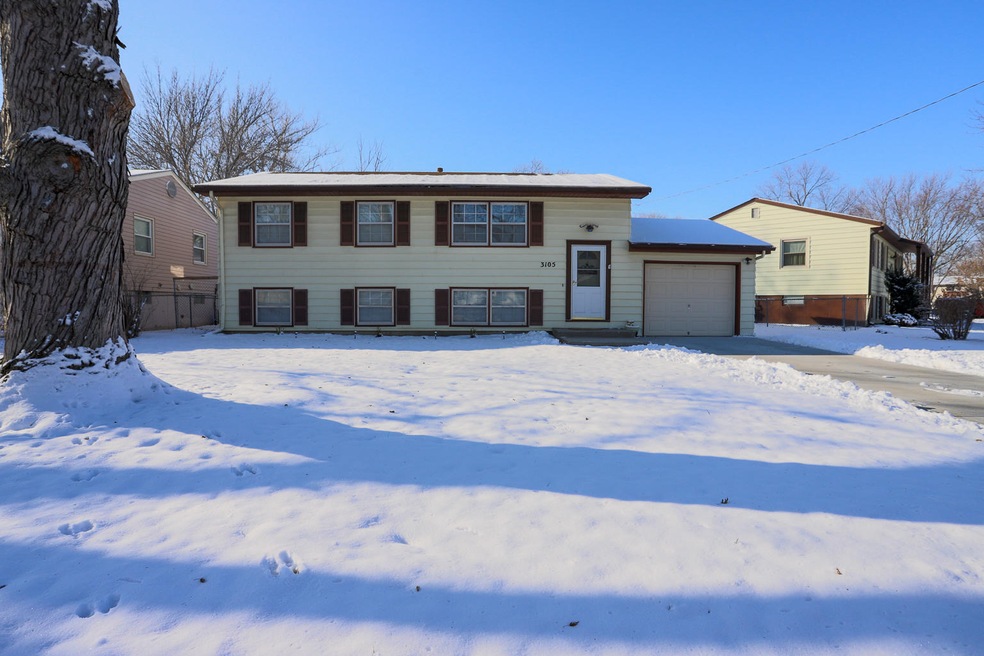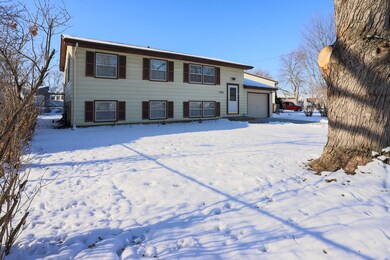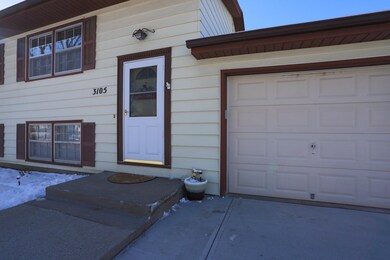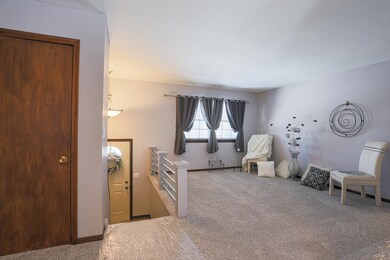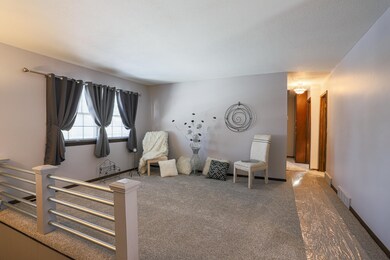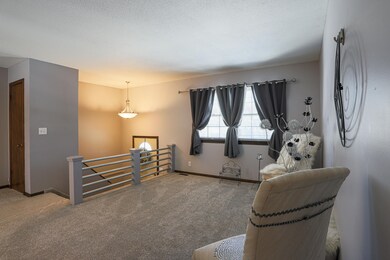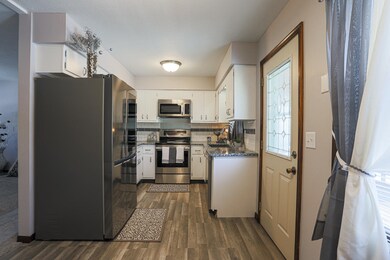
3105 Rawlins Dr Council Bluffs, IA 51501
Twin City NeighborhoodEstimated Value: $224,000 - $241,000
Highlights
- No HOA
- Eat-In Kitchen
- Living Room
- 1 Car Attached Garage
- Covered Deck
- 4-minute walk to Council Bluffs Recreation Complex
About This Home
As of January 2021Looking for a move in ready 4 bedroom home with nothing to do but relax & enjoy! You will love this SPARKLING, modern UPDATED, like new home. Not a room has been missed on this quality remodel. Beautiful kitchen w/granite & subway tile backsplash, high end SS appliances, LVP flooring and modern light fixtures. Beautiful all new custom main bath w/gorgeous ceramic tile and upgrades. Custom SS railing that just gives a WOW to the entry. Full finished basement w/conforming bedroom, family room, 3/4 bath and laundry. New 95% efficiency furnace, driveway & sidewalk. Sweet covered back deck for the final getaway of your day! Fenced back yard w/ garage door access in back. Prepare to be impressed! AMA
Last Agent to Sell the Property
Abby Tietsort
Morse Real Estate License #S62296000 Listed on: 12/17/2020
Home Details
Home Type
- Single Family
Est. Annual Taxes
- $2,740
Year Built
- Built in 1966
Lot Details
- 6,534
Home Design
- Split Level Home
- Frame Construction
- Composition Roof
Interior Spaces
- 1-Story Property
- Living Room
Kitchen
- Eat-In Kitchen
- Electric Range
- Microwave
- Dishwasher
Bedrooms and Bathrooms
- 4 Bedrooms
- 2 Bathrooms
Partially Finished Basement
- Basement Fills Entire Space Under The House
- Bedroom in Basement
- Recreation or Family Area in Basement
- Laundry in Basement
Parking
- 1 Car Attached Garage
- Garage Door Opener
- Off-Street Parking
Schools
- Kreft Elementary School
- Lewis Central Middle School
- Lewis Central High School
Utilities
- Forced Air Heating and Cooling System
- Gas Available
- Gas Water Heater
- Cable TV Available
Additional Features
- Covered Deck
- Lot Dimensions are 85x36x106
Community Details
- No Home Owners Association
Ownership History
Purchase Details
Home Financials for this Owner
Home Financials are based on the most recent Mortgage that was taken out on this home.Purchase Details
Home Financials for this Owner
Home Financials are based on the most recent Mortgage that was taken out on this home.Purchase Details
Purchase Details
Home Financials for this Owner
Home Financials are based on the most recent Mortgage that was taken out on this home.Similar Homes in Council Bluffs, IA
Home Values in the Area
Average Home Value in this Area
Purchase History
| Date | Buyer | Sale Price | Title Company |
|---|---|---|---|
| Fitzgerald Ashley K | $185,000 | None Available | |
| Baldwin Conrad | $130,000 | None Available | |
| Tri Capital Llc | -- | None Available | |
| Surpassets Llc | $85,000 | None Available |
Mortgage History
| Date | Status | Borrower | Loan Amount |
|---|---|---|---|
| Open | Fitzgerald Ashley K | $181,649 | |
| Previous Owner | Baldwin Conrad | $103,000 | |
| Previous Owner | Surpassets Llc | $71,250 | |
| Previous Owner | Amburn Gladys E | $76,000 | |
| Previous Owner | Amburn Gladys E | $70,000 | |
| Previous Owner | Amburn Gladys E | $10,000 |
Property History
| Date | Event | Price | Change | Sq Ft Price |
|---|---|---|---|---|
| 01/29/2021 01/29/21 | Sold | $185,000 | 0.0% | $110 / Sq Ft |
| 12/18/2020 12/18/20 | Pending | -- | -- | -- |
| 12/17/2020 12/17/20 | For Sale | $185,000 | +42.4% | $110 / Sq Ft |
| 09/21/2020 09/21/20 | Sold | $129,900 | 0.0% | $80 / Sq Ft |
| 08/25/2020 08/25/20 | Pending | -- | -- | -- |
| 08/18/2020 08/18/20 | For Sale | $129,900 | -- | $80 / Sq Ft |
Tax History Compared to Growth
Tax History
| Year | Tax Paid | Tax Assessment Tax Assessment Total Assessment is a certain percentage of the fair market value that is determined by local assessors to be the total taxable value of land and additions on the property. | Land | Improvement |
|---|---|---|---|---|
| 2024 | $3,636 | $202,800 | $23,200 | $179,600 |
| 2023 | $3,636 | $202,800 | $23,200 | $179,600 |
| 2022 | $3,676 | $175,600 | $28,900 | $146,700 |
| 2021 | $4,865 | $175,600 | $28,900 | $146,700 |
| 2020 | $2,868 | $123,900 | $26,000 | $97,900 |
| 2019 | $2,724 | $123,900 | $26,000 | $97,900 |
| 2018 | $2,666 | $113,000 | $26,000 | $87,000 |
| 2017 | $2,264 | $93,494 | $17,746 | $75,748 |
| 2015 | $2,291 | $93,494 | $17,746 | $75,748 |
| 2014 | $2,193 | $93,494 | $17,746 | $75,748 |
Agents Affiliated with this Home
-
A
Seller's Agent in 2021
Abby Tietsort
Morse Real Estate
-
Mike Morse

Seller Co-Listing Agent in 2021
Mike Morse
Morse Real Estate
(402) 677-6356
2 in this area
76 Total Sales
-
Scott Wells

Seller's Agent in 2020
Scott Wells
NP Dodge Real Estate - Council Bluffs
(402) 510-5245
3 in this area
136 Total Sales
Map
Source: Southwest Iowa Association of Realtors®
MLS Number: 20-2510
APN: 7444-10-330-015
- 22.57 AC M L Richard Downing Ave
- 20 ACRES Richard Downing Ave
- 2902 Twin City Dr
- 42.53 ACRE M L Veterans Memorial Hwy
- 4.07 ACRES Mid America Dr
- .90 ACRES Veterans Memorial Hwy
- 3506 John St
- 242.49 AC M L Veterans Memorial Hwy
- 2.84 ACRES Market Place Dr
- 9.34 M/L Acres Mid America Dr
- 4445 Gifford Rd
- 3.20 Mid America Loop
- 3329 1572dqh0cjeq 2nd Ave
- 3102 Traders Pointe Rd
- 84.26 Gifford Rd
- 4220 Gifford Rd
- 27.37 AC 24th St
- 69 ACRES M L Gifford Rd
- 3225 Gold Rush Rd
- 94.10 ACRE M L Gifford Rd
- 3105 Rawlins Dr
- 3103 Rawlins Dr
- 3107 Rawlins Dr
- 3705 Twin City Dr
- 3101 Rawlins Dr
- 3801 Twin City Dr
- 3609 Twin City Dr
- 3104 Rawlins Dr
- 3102 Rawlins Dr
- 3106 Rawlins Dr
- 3009 Rawlins Dr
- 3800 Twin City Dr
- 3100 Rawlins Dr
- 3020 Bel Air Dr
- 3704 Twin City Dr
- 3706 Twin City Dr
- 3607 Twin City Dr
- 3022 Bel Air Dr
- 3702 Twin City Dr
- 3018 Bel Air Dr
