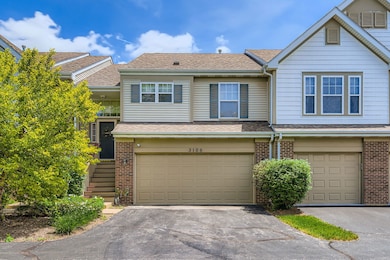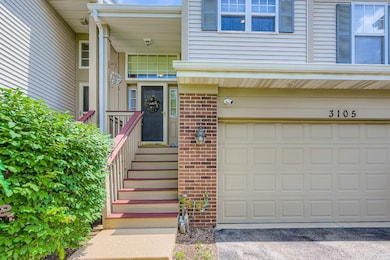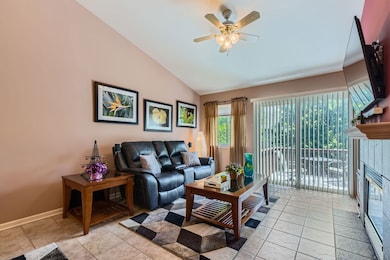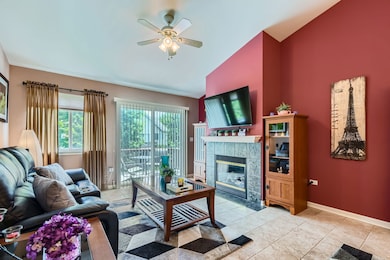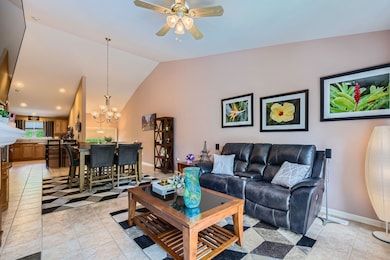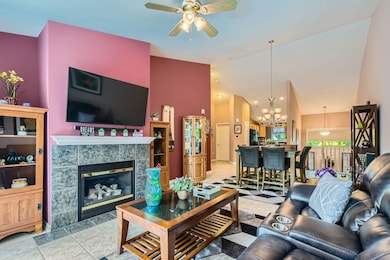3105 Saganashkee Ln Naperville, IL 60564
Tall Grass NeighborhoodEstimated payment $2,996/month
Total Views
22,458
3
Beds
2
Baths
1,850
Sq Ft
$208
Price per Sq Ft
Highlights
- Recreation Room
- Laundry Room
- Forced Air Heating and Cooling System
- Fry Elementary School Rated A+
- Ceramic Tile Flooring
- Dining Room
About This Home
This beautifully maintained 3-bedroom, 2-bathroom townhome showcases true pride of ownership from its long-time owners. Thoughtful updates include a newer roof, HVAC system, and flooring, offering both comfort and peace of mind. Residents enjoy access to the community clubhouse and pool, perfect for relaxation and recreation. Ideally located near shopping, dining, and top-rated schools, this home combines convenience with charm. Don't miss the opportunity to make this wonderful home yours!
Townhouse Details
Home Type
- Townhome
Est. Annual Taxes
- $6,880
Year Built
- Built in 2005
Lot Details
- Lot Dimensions are 25x56
HOA Fees
Parking
- 2 Car Garage
Home Design
- Entry on the 1st floor
- Brick Exterior Construction
- Asphalt Roof
- Concrete Perimeter Foundation
Interior Spaces
- 1,850 Sq Ft Home
- 2-Story Property
- Family Room
- Living Room with Fireplace
- Dining Room
- Recreation Room
- Basement Fills Entire Space Under The House
- Laundry Room
Flooring
- Laminate
- Ceramic Tile
Bedrooms and Bathrooms
- 3 Bedrooms
- 3 Potential Bedrooms
- 2 Full Bathrooms
Schools
- Fry Elementary School
- Scullen Middle School
- Waubonsie Valley High School
Utilities
- Forced Air Heating and Cooling System
- Heating System Uses Natural Gas
- Lake Michigan Water
Community Details
Overview
- Association fees include water, insurance, clubhouse, exercise facilities, pool, exterior maintenance, lawn care, scavenger
- 2 Units
Pet Policy
- Pets up to 75 lbs
- Dogs and Cats Allowed
Map
Create a Home Valuation Report for This Property
The Home Valuation Report is an in-depth analysis detailing your home's value as well as a comparison with similar homes in the area
Home Values in the Area
Average Home Value in this Area
Tax History
| Year | Tax Paid | Tax Assessment Tax Assessment Total Assessment is a certain percentage of the fair market value that is determined by local assessors to be the total taxable value of land and additions on the property. | Land | Improvement |
|---|---|---|---|---|
| 2024 | $7,246 | $118,634 | $32,244 | $86,390 |
| 2023 | $7,246 | $104,800 | $28,484 | $76,316 |
| 2022 | $6,765 | $99,371 | $26,945 | $72,426 |
| 2021 | $6,457 | $94,639 | $25,662 | $68,977 |
| 2020 | $6,331 | $93,139 | $25,255 | $67,884 |
| 2019 | $6,217 | $90,514 | $24,543 | $65,971 |
| 2018 | $5,797 | $83,390 | $24,003 | $59,387 |
| 2017 | $5,703 | $81,237 | $23,383 | $57,854 |
| 2016 | $5,688 | $79,489 | $22,880 | $56,609 |
| 2015 | $4,966 | $76,432 | $22,000 | $54,432 |
| 2014 | $4,966 | $65,380 | $22,000 | $43,380 |
| 2013 | $4,966 | $65,380 | $22,000 | $43,380 |
Source: Public Records
Property History
| Date | Event | Price | List to Sale | Price per Sq Ft |
|---|---|---|---|---|
| 11/04/2025 11/04/25 | Price Changed | $384,900 | -2.5% | $208 / Sq Ft |
| 10/21/2025 10/21/25 | For Sale | $394,900 | 0.0% | $213 / Sq Ft |
| 10/13/2025 10/13/25 | Pending | -- | -- | -- |
| 10/01/2025 10/01/25 | Price Changed | $394,900 | -1.3% | $213 / Sq Ft |
| 08/22/2025 08/22/25 | Price Changed | $399,900 | -2.4% | $216 / Sq Ft |
| 07/30/2025 07/30/25 | Price Changed | $409,900 | -3.6% | $222 / Sq Ft |
| 07/09/2025 07/09/25 | Price Changed | $425,000 | 0.0% | $230 / Sq Ft |
| 07/09/2025 07/09/25 | For Sale | $425,000 | -- | $230 / Sq Ft |
Source: Midwest Real Estate Data (MRED)
Purchase History
| Date | Type | Sale Price | Title Company |
|---|---|---|---|
| Warranty Deed | $285,500 | Chicago Title Insurance Co |
Source: Public Records
Mortgage History
| Date | Status | Loan Amount | Loan Type |
|---|---|---|---|
| Open | $242,350 | Fannie Mae Freddie Mac |
Source: Public Records
Source: Midwest Real Estate Data (MRED)
MLS Number: 12409999
APN: 07-01-09-403-101
Nearby Homes
- 3111 Twilight Ave
- 3707 Junebreeze Ln
- 3432 Redwing Dr Unit 2
- 3003 Kingbird Ct Unit IV
- 3420 Sunnyside Ct
- 2519 Accolade Ave
- 3611 Grassmere Rd
- 3349 Rosecroft Ln Unit 2
- 3421 Goldfinch Dr
- 24331 Davids Ct
- 3420 Lapp Ln
- 29W316 Andermann Dr
- 24531 W 103rd St
- 4007 Heron Ct Unit 1
- 2866 Stonewater Dr Unit 102
- 2924 Raleigh Ct
- 3535 Fairmont Ave
- 24144 Royal Worlington Dr
- 2875 Normandy Cir
- 2905 Normandy Cir
- 3147 Saganashkee Ln
- 2963 Saganashkee Ln Unit 2963
- 2964 Lancelot Ln
- 3261 Cool Springs Ct
- 3423 Goldfinch Dr Unit ID1306800P
- 11S639 Mcgrath Ln
- 2604 Rockport Ln
- 2835 Cedar Glade Dr
- 2703 Showplace Dr
- 2571 Eldorado Ln Unit 1
- 2545 Eldorado Ln
- 2604 Sheehan Ct Unit 204
- 2484 Warm Springs Ln Unit ID1285077P
- 2483 Warm Springs Ln Unit ID1285076P
- 4319 Silver Bell Ct
- 2419 Sheehan Dr Unit 201
- 2953 Madison Dr
- 2406 Sheehan Dr
- 4326 Monroe Ave
- 2942 Madison Dr

