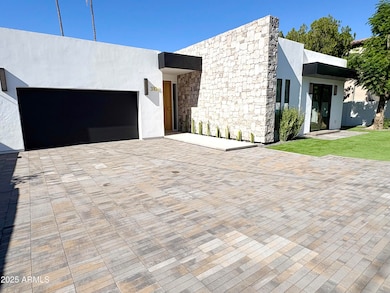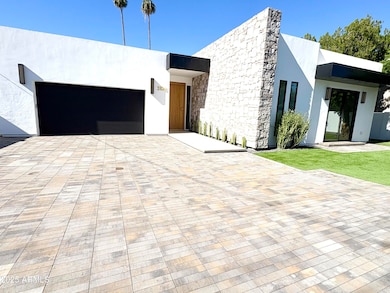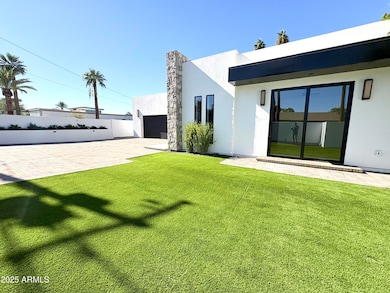3106 N Valencia Ln Phoenix, AZ 85018
Camelback East Village NeighborhoodEstimated payment $15,128/month
Highlights
- Private Pool
- Gated Parking
- Two Way Fireplace
- Tavan Elementary School Rated A
- Contemporary Architecture
- Wood Flooring
About This Home
Welcome to your dream home! This brand-new custom-built masterpiece offers the perfect blend of luxury, comfort, and modern design in one of Arizona's most sought-after locations—just a short walk from the prestigious Arizona Country Club. This home is designed for both everyday living and grand entertaining. Step inside and be captivated by the open-concept floor plan, soaring ceilings, and designer finishes throughout. Boasting 4 spacious bedrooms and 4.5 luxurious baths, each bedroom is a private retreat, complete with en-suite baths and spacious closets. The primary suite is a true sanctuary, featuring a spa-inspired bath with a soaking tub, walk-in shower, and dual vanities. In the living room the double-sided fireplace creates a warm and inviting ambiance. The heart of this home is the chef's kitchen, featuring top-of-the-line appliances, sleek cabinetry, and an oversized island perfect for gathering with family and friends. And don't miss the incredible walk-in pantry, offering ample storage and organization for all your culinary needs. A bi-fold window opens directly from the kitchen to the resort-style backyard, creating a seamless connection between indoor and outdoor spaces perfect for serving drinks, entertaining guests, or simply enjoying the fresh Arizona air. Outside, you'll find a brand-new sparkling pool, a covered patio, and ample space to lounge and entertain under the sun.
-This home is a rare find so don't wait!-
Home Details
Home Type
- Single Family
Est. Annual Taxes
- $2,164
Year Built
- Built in 2025
Lot Details
- 0.28 Acre Lot
- Wrought Iron Fence
- Block Wall Fence
- Artificial Turf
- Sprinklers on Timer
Parking
- 2 Car Garage
- 4 Open Parking Spaces
- Oversized Parking
- Garage Door Opener
- Gated Parking
Home Design
- Contemporary Architecture
- Wood Frame Construction
- Spray Foam Insulation
- Foam Roof
- Stucco
Interior Spaces
- 3,958 Sq Ft Home
- 1-Story Property
- Ceiling height of 9 feet or more
- Ceiling Fan
- 2 Fireplaces
- Two Way Fireplace
- Gas Fireplace
- Double Pane Windows
- ENERGY STAR Qualified Windows
- Wood Flooring
- Washer and Dryer Hookup
Kitchen
- Eat-In Kitchen
- Walk-In Pantry
- Built-In Microwave
- ENERGY STAR Qualified Appliances
- Kitchen Island
- Granite Countertops
Bedrooms and Bathrooms
- 4 Bedrooms
- Primary Bathroom is a Full Bathroom
- 4.5 Bathrooms
- Dual Vanity Sinks in Primary Bathroom
- Soaking Tub
- Bathtub With Separate Shower Stall
Pool
- Private Pool
- Pool Pump
Outdoor Features
- Covered Patio or Porch
- Outdoor Fireplace
Schools
- Tavan Elementary School
- Ingleside Middle School
- Arcadia High School
Utilities
- Ducts Professionally Air-Sealed
- Central Air
- Heating unit installed on the ceiling
- High Speed Internet
Additional Features
- No Interior Steps
- ENERGY STAR Qualified Equipment for Heating
Community Details
- No Home Owners Association
- Association fees include no fees
- Built by Rigollot Construction
- Ingleside Club Tract Lots 16 39 & 130 150 Subdivision
Listing and Financial Details
- Tax Lot 193
- Assessor Parcel Number 128-39-030
Map
Home Values in the Area
Average Home Value in this Area
Tax History
| Year | Tax Paid | Tax Assessment Tax Assessment Total Assessment is a certain percentage of the fair market value that is determined by local assessors to be the total taxable value of land and additions on the property. | Land | Improvement |
|---|---|---|---|---|
| 2025 | $2,266 | $27,537 | -- | -- |
| 2024 | $2,121 | $26,225 | -- | -- |
| 2023 | $2,121 | $65,680 | $13,130 | $52,550 |
| 2022 | $1,749 | $42,650 | $8,530 | $34,120 |
| 2021 | $1,838 | $42,770 | $8,550 | $34,220 |
| 2020 | $1,809 | $43,520 | $8,700 | $34,820 |
| 2019 | $1,748 | $39,320 | $7,860 | $31,460 |
| 2018 | $1,693 | $42,230 | $8,440 | $33,790 |
| 2017 | $1,606 | $38,070 | $7,610 | $30,460 |
| 2016 | $1,562 | $30,730 | $6,140 | $24,590 |
| 2015 | $1,436 | $25,720 | $5,140 | $20,580 |
Property History
| Date | Event | Price | List to Sale | Price per Sq Ft |
|---|---|---|---|---|
| 12/04/2025 12/04/25 | Price Changed | $2,850,000 | 0.0% | $720 / Sq Ft |
| 12/04/2025 12/04/25 | For Sale | $2,850,000 | -0.5% | $720 / Sq Ft |
| 12/01/2025 12/01/25 | Off Market | $2,865,000 | -- | -- |
| 11/05/2025 11/05/25 | Price Changed | $2,865,000 | -0.3% | $724 / Sq Ft |
| 10/27/2025 10/27/25 | Price Changed | $2,875,000 | -2.5% | $726 / Sq Ft |
| 10/21/2025 10/21/25 | Price Changed | $2,949,000 | 0.0% | $745 / Sq Ft |
| 10/13/2025 10/13/25 | Price Changed | $2,950,000 | -1.7% | $745 / Sq Ft |
| 08/04/2025 08/04/25 | Price Changed | $2,999,999 | -6.0% | $758 / Sq Ft |
| 07/28/2025 07/28/25 | Price Changed | $3,192,500 | 0.0% | $807 / Sq Ft |
| 07/24/2025 07/24/25 | Price Changed | $3,193,000 | 0.0% | $807 / Sq Ft |
| 07/05/2025 07/05/25 | Price Changed | $3,194,000 | 0.0% | $807 / Sq Ft |
| 06/24/2025 06/24/25 | Price Changed | $3,195,000 | -0.1% | $807 / Sq Ft |
| 06/17/2025 06/17/25 | Price Changed | $3,198,000 | 0.0% | $808 / Sq Ft |
| 06/02/2025 06/02/25 | Price Changed | $3,199,000 | 0.0% | $808 / Sq Ft |
| 02/26/2025 02/26/25 | For Sale | $3,200,000 | -- | $808 / Sq Ft |
Purchase History
| Date | Type | Sale Price | Title Company |
|---|---|---|---|
| Warranty Deed | $765,000 | Pioneer Title | |
| Interfamily Deed Transfer | -- | None Available | |
| Interfamily Deed Transfer | -- | -- |
Mortgage History
| Date | Status | Loan Amount | Loan Type |
|---|---|---|---|
| Open | $600,000 | New Conventional |
Source: Arizona Regional Multiple Listing Service (ARMLS)
MLS Number: 6826543
APN: 128-39-030
- 5545 E Earll Dr
- 5533 E Earll Dr
- 5420 E Verde Ln
- 5525 E Thomas Rd Unit C4
- 5525 E Thomas Rd Unit M9
- 5525 E Thomas Rd Unit F9
- 5525 E Thomas Rd Unit C1
- 5525 E Thomas Rd Unit K16
- 5525 E Thomas Rd Unit M11
- 5525 E Thomas Rd Unit N5
- 5525 E Thomas Rd Unit R11
- 5525 E Thomas Rd Unit N1
- 5525 E Thomas Rd Unit O11
- 5525 E Thomas Rd Unit M16
- 3002 N 53rd Place
- 5853 E Thomas Rd
- 5511 E Calle Redonda -- Unit 37
- 5511 E Calle Redonda --
- 5518 E Roanoke Ave
- 5311 E Mitchell Dr
- 5509 E Cheery Lynn Rd Unit 2
- 2920 N 56th St
- 5525 E Thomas Rd Unit F
- 5525 E Thomas Rd Unit H3
- 5525 E Thomas Rd Unit E3
- 5525 E Thomas Rd Unit D4
- 5525 E Thomas Rd Unit F11
- 5401 E Thomas Rd
- 3601 N 55th Place
- 5815 E Thomas Rd
- 5333 E Thomas Rd
- 3608 N 56th St
- 5900 E Thomas Rd Unit 1
- 5900 E Thomas Rd
- 5311 E Mitchell Dr
- 5225 E Thomas Rd
- 2930 N 52nd St
- 2702 N 60th St
- 6037 E Hollyhock St Unit 2
- 6080 E Thomas Rd







