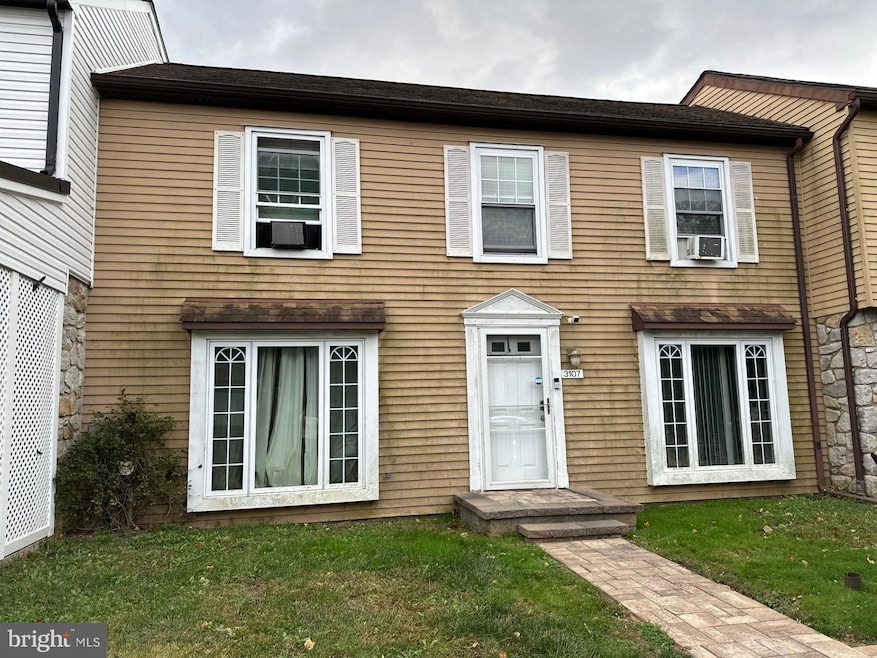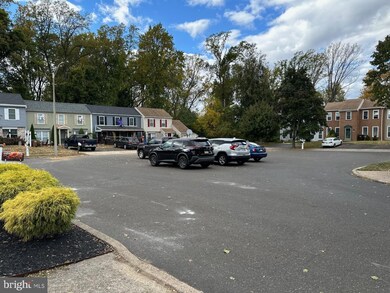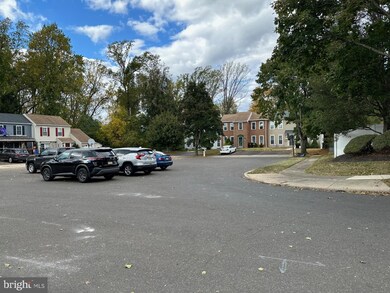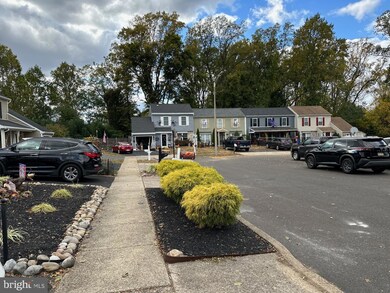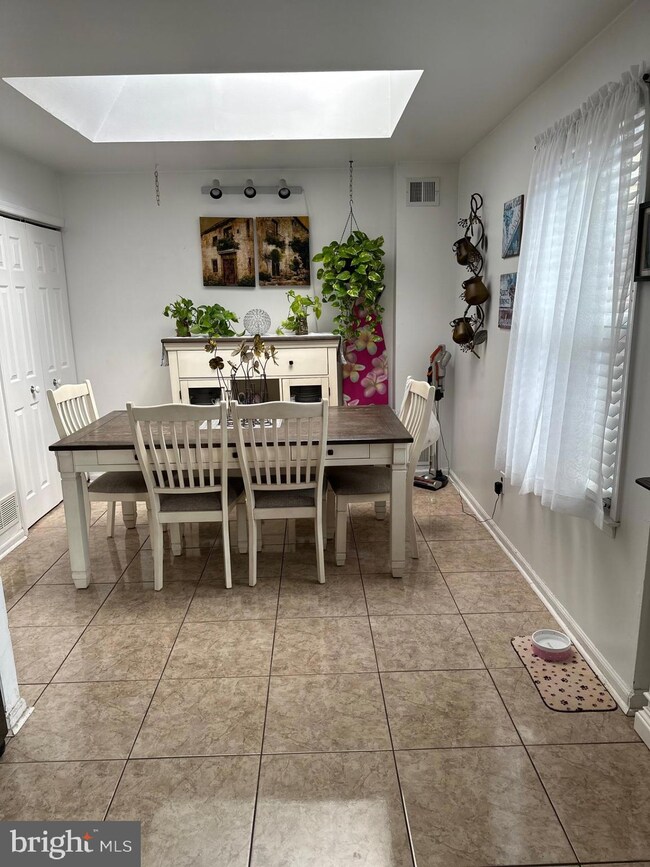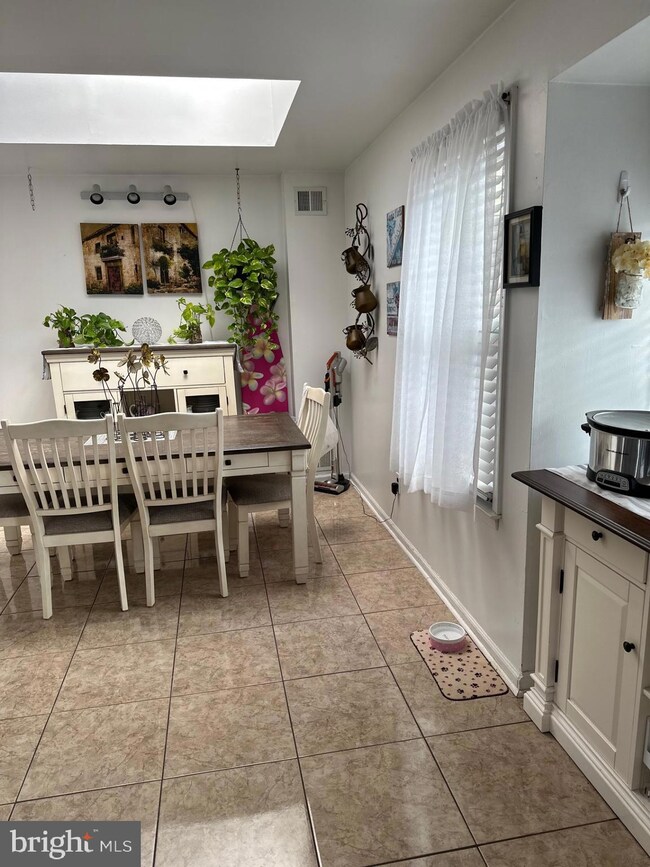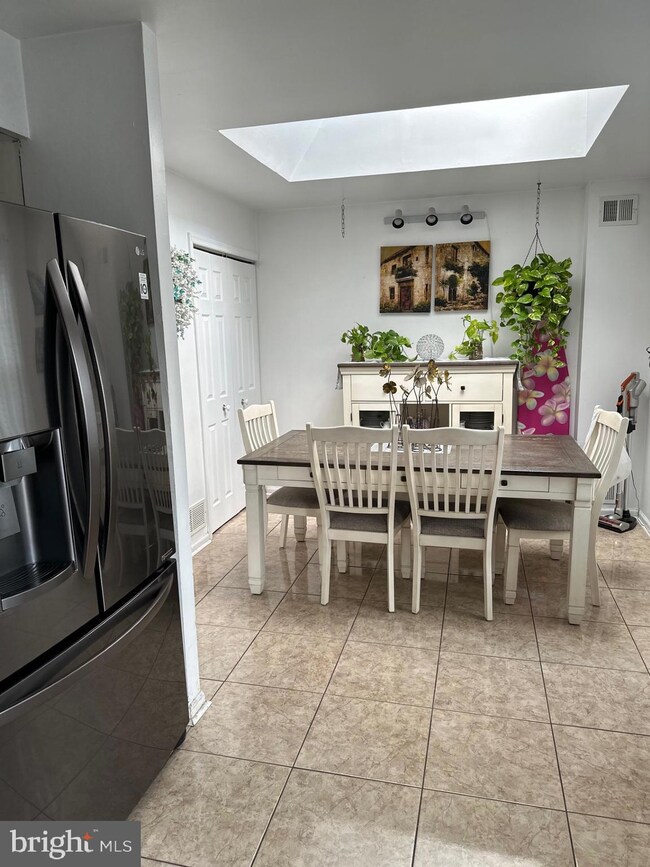
3107 Victoria Ct Bensalem, PA 19020
Neshaminy Valley NeighborhoodHighlights
- Colonial Architecture
- Skylights
- Living Room
- No HOA
- Eat-In Kitchen
- En-Suite Primary Bedroom
About This Home
As of March 2025Walk in through the front door to the large living room. Make a left at the end of the room to the kitchen with the bright dining area with skylight. There is a half bath on the main level.
Nice unit but needs some work. Large back yard with privacy.
Property being sold as is.
Last Agent to Sell the Property
Long & Foster Real Estate, Inc. Listed on: 10/21/2024

Townhouse Details
Home Type
- Townhome
Est. Annual Taxes
- $4,176
Year Built
- Built in 1985
Lot Details
- 3,920 Sq Ft Lot
- Property is in below average condition
Home Design
- Colonial Architecture
- Shingle Roof
- Vinyl Siding
Interior Spaces
- 1,596 Sq Ft Home
- Property has 2 Levels
- Skylights
- Family Room
- Living Room
- Dining Room
- Laundry on main level
Kitchen
- Eat-In Kitchen
- Disposal
Bedrooms and Bathrooms
- 2 Bedrooms
- En-Suite Primary Bedroom
Parking
- 1 Parking Space
- 1 Driveway Space
Schools
- Bensalem Township High School
Utilities
- Forced Air Heating and Cooling System
- 100 Amp Service
- Electric Water Heater
Community Details
- No Home Owners Association
- Built by KORMAN
- Neshaminy Valley Subdivision, Windsor Floorplan
Listing and Financial Details
- Assessor Parcel Number 02049795
Ownership History
Purchase Details
Home Financials for this Owner
Home Financials are based on the most recent Mortgage that was taken out on this home.Purchase Details
Home Financials for this Owner
Home Financials are based on the most recent Mortgage that was taken out on this home.Purchase Details
Purchase Details
Home Financials for this Owner
Home Financials are based on the most recent Mortgage that was taken out on this home.Similar Homes in Bensalem, PA
Home Values in the Area
Average Home Value in this Area
Purchase History
| Date | Type | Sale Price | Title Company |
|---|---|---|---|
| Deed | $399,000 | Title Services | |
| Deed | $290,000 | Sage Premier Settlements | |
| Interfamily Deed Transfer | -- | None Available | |
| Interfamily Deed Transfer | -- | Fidelity Natl Title Ins Co |
Mortgage History
| Date | Status | Loan Amount | Loan Type |
|---|---|---|---|
| Open | $236,000 | New Conventional | |
| Previous Owner | $284,400 | Construction | |
| Previous Owner | $190,000 | New Conventional | |
| Previous Owner | $164,500 | Fannie Mae Freddie Mac | |
| Previous Owner | $106,902 | FHA |
Property History
| Date | Event | Price | Change | Sq Ft Price |
|---|---|---|---|---|
| 03/20/2025 03/20/25 | Sold | $399,900 | -2.5% | $251 / Sq Ft |
| 02/04/2025 02/04/25 | Pending | -- | -- | -- |
| 01/26/2025 01/26/25 | For Sale | $409,999 | +41.4% | $257 / Sq Ft |
| 12/06/2024 12/06/24 | Sold | $290,000 | -10.8% | $182 / Sq Ft |
| 10/21/2024 10/21/24 | For Sale | $325,000 | -- | $204 / Sq Ft |
Tax History Compared to Growth
Tax History
| Year | Tax Paid | Tax Assessment Tax Assessment Total Assessment is a certain percentage of the fair market value that is determined by local assessors to be the total taxable value of land and additions on the property. | Land | Improvement |
|---|---|---|---|---|
| 2024 | $4,043 | $18,520 | $2,520 | $16,000 |
| 2023 | $3,929 | $18,520 | $2,520 | $16,000 |
| 2022 | $3,906 | $18,520 | $2,520 | $16,000 |
| 2021 | $3,906 | $18,520 | $2,520 | $16,000 |
| 2020 | $3,867 | $18,520 | $2,520 | $16,000 |
| 2019 | $3,780 | $18,520 | $2,520 | $16,000 |
| 2018 | $3,693 | $18,520 | $2,520 | $16,000 |
| 2017 | $3,670 | $18,520 | $2,520 | $16,000 |
| 2016 | $3,670 | $18,520 | $2,520 | $16,000 |
| 2015 | -- | $18,520 | $2,520 | $16,000 |
| 2014 | -- | $18,520 | $2,520 | $16,000 |
Agents Affiliated with this Home
-
Patricia Copland

Seller's Agent in 2025
Patricia Copland
Long & Foster
(215) 208-7322
4 in this area
63 Total Sales
-
Iryna Kovalchuk

Buyer's Agent in 2025
Iryna Kovalchuk
Home Solutions Realty Group
(267) 266-4862
1 in this area
8 Total Sales
Map
Source: Bright MLS
MLS Number: PABU2081384
APN: 02-049-795
- 3118 Victoria Ct
- 3124 Victoria Ct
- 3112 Victoria Ct
- 3013 Alcott Ct
- 6413 Trenton Ct
- 5736 Cavalier Ct
- 6529 Jefferson Ct
- 6325 Militia Ct
- 5734 Arcadia Ct
- 3255 Independence Ct
- 6305 Powder Horn Ct
- 5 Green St
- 927 Bellevue Ave
- 6569 Senator Ln
- 3208 Farragut Ct
- 3225 Adams Ct
- 301 Main St
- 2 E Fairview Ave
- 2421 Barnsleigh Dr
- 2737 Woodsview Dr
