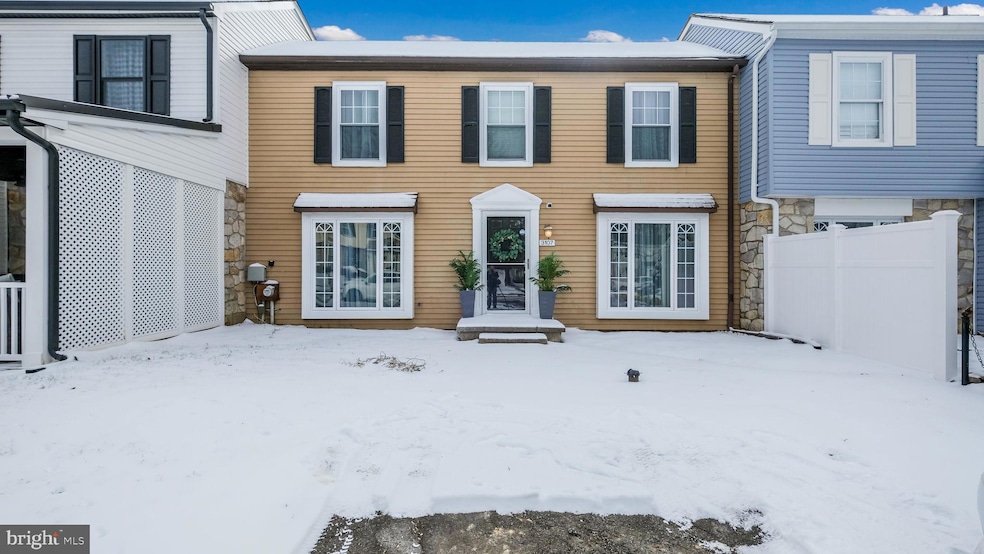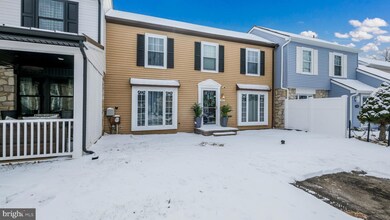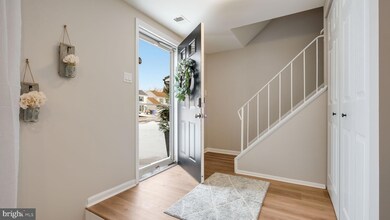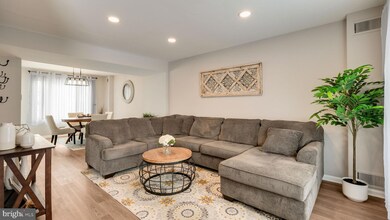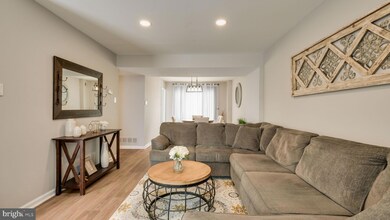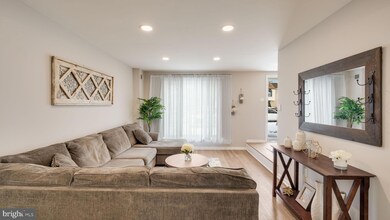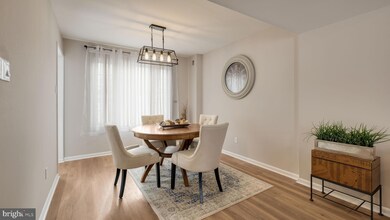
3107 Victoria Ct Bensalem, PA 19020
Neshaminy Valley NeighborhoodHighlights
- Colonial Architecture
- Great Room
- Breakfast Room
- Attic
- No HOA
- <<tubWithShowerToken>>
About This Home
As of March 2025Welcome to this lovely Bensalem gem!! The whole house has been renovated and it is beautiful!!
Walk through the freshly painted front door into the living room/dining room painted a neutral color with fresh flooring (throughout the property) and on to the beautiful kitchen with fresh white cabinets, pretty counters, stainless steel appliances, a sitting area with cabinets below. Plus, a large eating area with skylight. There is also a large pantry by the eating area. There is a large bedroom with closet on the main level (could also be used as a family room if the third bedroom was not needed.) Also, a half bath on this level with laundry in the closet.
On the second floor are two generous sized bedrooms, a full bathroom with shower/tub and a large attic area for storage.
The rear of the property has a large fenced yard. Perfect for those summer picnics and plenty of room to play. There is also a shed (sold as is) to store those summer items, grass cutters etc.
Located in a cul de sac of well maintained homes and close to all amenities
This is truly a great home!!
Last Agent to Sell the Property
Long & Foster Real Estate, Inc. Listed on: 01/26/2025

Townhouse Details
Home Type
- Townhome
Est. Annual Taxes
- $4,176
Year Built
- Built in 1980
Lot Details
- 3,840 Sq Ft Lot
- Lot Dimensions are 32.00 x 120.00
- Privacy Fence
- Vinyl Fence
- Back Yard
- Property is in excellent condition
Parking
- 2 Parking Spaces
Home Design
- Colonial Architecture
- Frame Construction
- Shingle Roof
Interior Spaces
- 1,596 Sq Ft Home
- Property has 2 Levels
- Replacement Windows
- Great Room
- Combination Dining and Living Room
- Attic
Kitchen
- Breakfast Room
- <<OvenToken>>
- Dishwasher
Bedrooms and Bathrooms
- <<tubWithShowerToken>>
Laundry
- Laundry on main level
- Electric Dryer
- Washer
Utilities
- 90% Forced Air Heating and Cooling System
- Electric Water Heater
Community Details
- No Home Owners Association
- Neshaminy Valley Subdivision
Listing and Financial Details
- Tax Lot 795
- Assessor Parcel Number 02-049-795
Ownership History
Purchase Details
Home Financials for this Owner
Home Financials are based on the most recent Mortgage that was taken out on this home.Purchase Details
Home Financials for this Owner
Home Financials are based on the most recent Mortgage that was taken out on this home.Purchase Details
Purchase Details
Home Financials for this Owner
Home Financials are based on the most recent Mortgage that was taken out on this home.Similar Homes in Bensalem, PA
Home Values in the Area
Average Home Value in this Area
Purchase History
| Date | Type | Sale Price | Title Company |
|---|---|---|---|
| Deed | $399,000 | Title Services | |
| Deed | $290,000 | Sage Premier Settlements | |
| Interfamily Deed Transfer | -- | None Available | |
| Interfamily Deed Transfer | -- | Fidelity Natl Title Ins Co |
Mortgage History
| Date | Status | Loan Amount | Loan Type |
|---|---|---|---|
| Open | $236,000 | New Conventional | |
| Previous Owner | $284,400 | Construction | |
| Previous Owner | $190,000 | New Conventional | |
| Previous Owner | $164,500 | Fannie Mae Freddie Mac | |
| Previous Owner | $106,902 | FHA |
Property History
| Date | Event | Price | Change | Sq Ft Price |
|---|---|---|---|---|
| 03/20/2025 03/20/25 | Sold | $399,900 | -2.5% | $251 / Sq Ft |
| 02/04/2025 02/04/25 | Pending | -- | -- | -- |
| 01/26/2025 01/26/25 | For Sale | $409,999 | +41.4% | $257 / Sq Ft |
| 12/06/2024 12/06/24 | Sold | $290,000 | -10.8% | $182 / Sq Ft |
| 10/21/2024 10/21/24 | For Sale | $325,000 | -- | $204 / Sq Ft |
Tax History Compared to Growth
Tax History
| Year | Tax Paid | Tax Assessment Tax Assessment Total Assessment is a certain percentage of the fair market value that is determined by local assessors to be the total taxable value of land and additions on the property. | Land | Improvement |
|---|---|---|---|---|
| 2024 | $4,043 | $18,520 | $2,520 | $16,000 |
| 2023 | $3,929 | $18,520 | $2,520 | $16,000 |
| 2022 | $3,906 | $18,520 | $2,520 | $16,000 |
| 2021 | $3,906 | $18,520 | $2,520 | $16,000 |
| 2020 | $3,867 | $18,520 | $2,520 | $16,000 |
| 2019 | $3,780 | $18,520 | $2,520 | $16,000 |
| 2018 | $3,693 | $18,520 | $2,520 | $16,000 |
| 2017 | $3,670 | $18,520 | $2,520 | $16,000 |
| 2016 | $3,670 | $18,520 | $2,520 | $16,000 |
| 2015 | -- | $18,520 | $2,520 | $16,000 |
| 2014 | -- | $18,520 | $2,520 | $16,000 |
Agents Affiliated with this Home
-
Patricia Copland

Seller's Agent in 2025
Patricia Copland
Long & Foster
(215) 208-7322
4 in this area
63 Total Sales
-
Iryna Kovalchuk

Buyer's Agent in 2025
Iryna Kovalchuk
Home Solutions Realty Group
(267) 266-4862
1 in this area
8 Total Sales
Map
Source: Bright MLS
MLS Number: PABU2086386
APN: 02-049-795
- 3118 Victoria Ct
- 3124 Victoria Ct
- 3112 Victoria Ct
- 3013 Alcott Ct
- 6413 Trenton Ct
- 5736 Cavalier Ct
- 6529 Jefferson Ct
- 6325 Militia Ct
- 5734 Arcadia Ct
- 3255 Independence Ct
- 6305 Powder Horn Ct
- 5 Green St
- 927 Bellevue Ave
- 6569 Senator Ln
- 3208 Farragut Ct
- 3225 Adams Ct
- 301 Main St
- 2 E Fairview Ave
- 2421 Barnsleigh Dr
- 2737 Woodsview Dr
