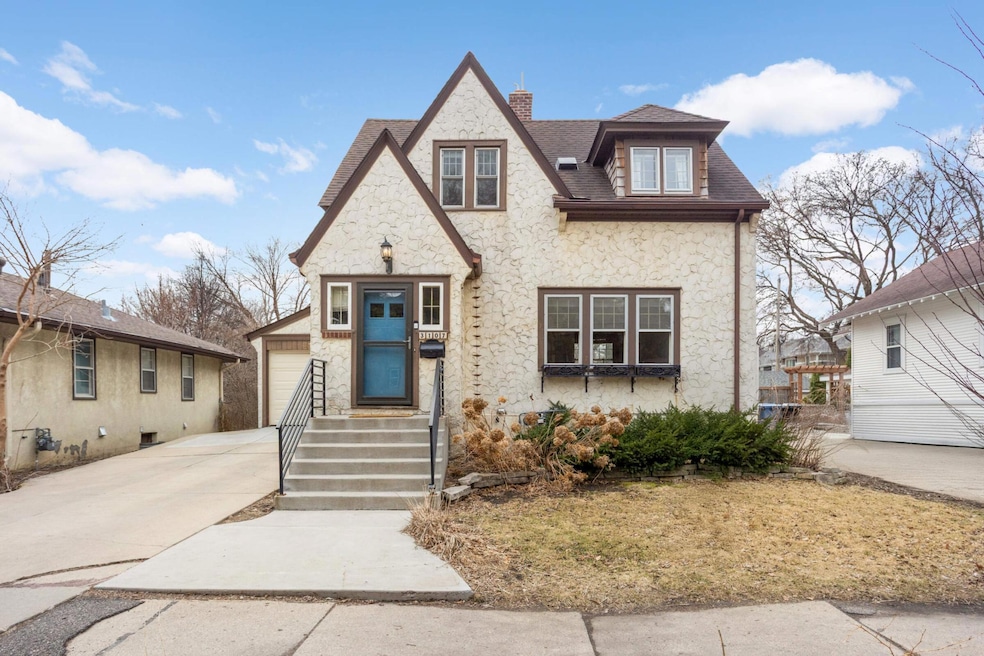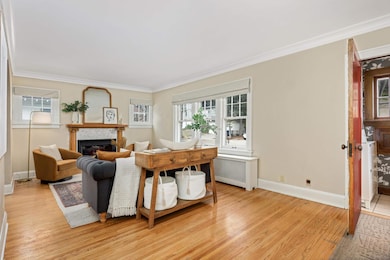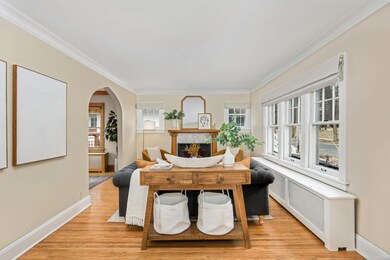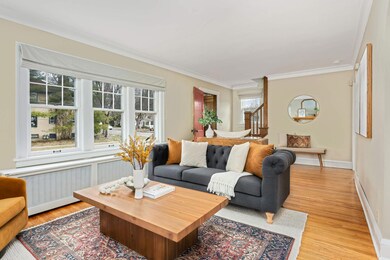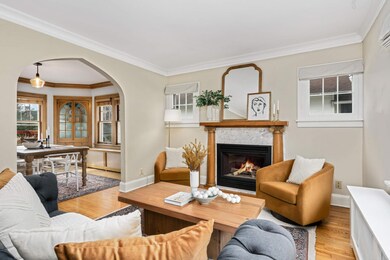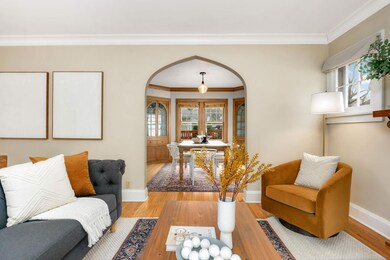
3107 W 47th St Minneapolis, MN 55410
Fulton NeighborhoodHighlights
- Deck
- Recreation Room
- No HOA
- Lake Harriet Upper School Rated A-
- 1 Fireplace
- Sitting Room
About This Home
As of April 2025Nestled in the heart of the sought-after Fulton neighborhood, this charming 1920s home blends classic character with modern updates! Thoughtfully designed to maximize space, the main level welcomes you with a bright living area, a formal dining room featuring original built-ins, and a kitchen with a cozy breakfast bar—perfect for morning coffee or casual bites. A sun-drenched bonus room and convenient main-floor half bath make this home perfect for both everyday living and entertaining. Upstairs, spacious bedrooms offer impressive closet storage, while gleaming hardwood floors and abundant natural light add warmth and style. The finished basement provides flexible space for movie nights, a home office, or a workout area—whatever suits your lifestyle! Recent updates, including a brand-new boiler and water heater (2024), fresh basement carpet, and a 2023 washer & dryer, add extra value and peace of mind. Outside, a fully fenced yard on a tree-lined street offers the perfect setting for relaxation. Plus, with easy access to lakes, parks, top-rated schools, and local shops, you’re in an unbeatable location.
Last Agent to Sell the Property
Coldwell Banker Realty Brokerage Phone: 612-364-5498 Listed on: 04/05/2025

Home Details
Home Type
- Single Family
Est. Annual Taxes
- $7,976
Year Built
- Built in 1926
Lot Details
- 3,485 Sq Ft Lot
- Lot Dimensions are 45x81
- Property is Fully Fenced
- Privacy Fence
Parking
- 1 Car Garage
Interior Spaces
- 2-Story Property
- 1 Fireplace
- Entrance Foyer
- Sitting Room
- Living Room
- Recreation Room
- Utility Room
- Finished Basement
- Basement Fills Entire Space Under The House
Kitchen
- Range
- Microwave
- Freezer
- Dishwasher
- The kitchen features windows
Bedrooms and Bathrooms
- 3 Bedrooms
Laundry
- Dryer
- Washer
Outdoor Features
- Deck
Utilities
- Central Air
- Boiler Heating System
Community Details
- No Home Owners Association
- Second Div Of Remington Park Subdivision
Listing and Financial Details
- Assessor Parcel Number 1702824210171
Ownership History
Purchase Details
Home Financials for this Owner
Home Financials are based on the most recent Mortgage that was taken out on this home.Purchase Details
Home Financials for this Owner
Home Financials are based on the most recent Mortgage that was taken out on this home.Purchase Details
Home Financials for this Owner
Home Financials are based on the most recent Mortgage that was taken out on this home.Purchase Details
Purchase Details
Similar Homes in Minneapolis, MN
Home Values in the Area
Average Home Value in this Area
Purchase History
| Date | Type | Sale Price | Title Company |
|---|---|---|---|
| Warranty Deed | $615,000 | Watermark Title | |
| Warranty Deed | $529,900 | Midland Title | |
| Warranty Deed | $417,000 | -- | |
| Warranty Deed | $409,300 | -- | |
| Warranty Deed | $135,800 | -- |
Mortgage History
| Date | Status | Loan Amount | Loan Type |
|---|---|---|---|
| Open | $480,000 | New Conventional | |
| Previous Owner | $423,920 | New Conventional | |
| Previous Owner | $79,000 | Credit Line Revolving | |
| Previous Owner | $316,000 | New Conventional | |
| Previous Owner | $330,000 | New Conventional | |
| Previous Owner | $333,600 | New Conventional | |
| Previous Owner | $83,400 | Stand Alone Second | |
| Previous Owner | $100,000 | Credit Line Revolving |
Property History
| Date | Event | Price | Change | Sq Ft Price |
|---|---|---|---|---|
| 04/21/2025 04/21/25 | Sold | $615,000 | +7.0% | $313 / Sq Ft |
| 04/07/2025 04/07/25 | Pending | -- | -- | -- |
| 04/05/2025 04/05/25 | For Sale | $575,000 | -- | $292 / Sq Ft |
Tax History Compared to Growth
Tax History
| Year | Tax Paid | Tax Assessment Tax Assessment Total Assessment is a certain percentage of the fair market value that is determined by local assessors to be the total taxable value of land and additions on the property. | Land | Improvement |
|---|---|---|---|---|
| 2023 | $7,073 | $535,000 | $221,000 | $314,000 |
| 2022 | $6,187 | $491,000 | $184,000 | $307,000 |
| 2021 | $5,979 | $446,500 | $153,000 | $293,500 |
| 2020 | $6,475 | $446,500 | $75,200 | $371,300 |
| 2019 | $6,669 | $446,500 | $73,600 | $372,900 |
| 2018 | $5,913 | $446,500 | $73,600 | $372,900 |
| 2017 | $6,058 | $395,000 | $66,900 | $328,100 |
| 2016 | $6,096 | $386,000 | $66,900 | $319,100 |
| 2015 | $6,027 | $365,500 | $66,900 | $298,600 |
| 2014 | -- | $318,000 | $58,700 | $259,300 |
Agents Affiliated with this Home
-
Megan Kolstad

Seller's Agent in 2025
Megan Kolstad
Coldwell Banker Burnet
(612) 364-5498
2 in this area
37 Total Sales
-
Courtney Maas

Buyer's Agent in 2025
Courtney Maas
RE/MAX Advantage Plus
1 in this area
23 Total Sales
Map
Source: NorthstarMLS
MLS Number: 6696544
APN: 17-028-24-21-0171
- 4632 Vincent Ave S
- 4548 Washburn Ave S
- 4549 York Ave S
- 4715 Zenith Ave S
- 4753 Zenith Ave S
- 4540 Upton Ave S
- 4813 Vincent Ave S
- 4728 W Lake Harriet Pkwy
- 4432 Washburn Ave S
- 4805 Thomas Ave S
- 4807 Sheridan Ave S
- 2815 W 44th St Unit 15
- 2815 W 44th St Unit 8
- 2815 W 44th St Unit 6
- 2815 W 44th St Unit 5
- 2815 W 44th St Unit 1
- 4916 Upton Ave S
- 4417 Abbott Ave S
- 4424 Abbott Ave S
- 4831 Sheridan Ave S
