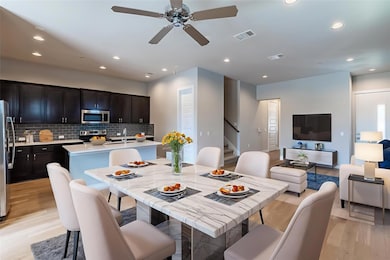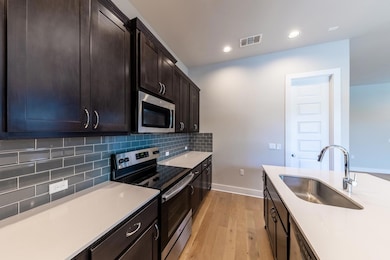3108 E 51st St Unit 701 Austin, TX 78723
Walnut Creek Greenbelt NeighborhoodHighlights
- Gated Community
- Main Floor Primary Bedroom
- Neighborhood Views
- Open Floorplan
- Quartz Countertops
- Breakfast Area or Nook
About This Home
Don't miss this gorgeous home in Austin! This two story stunner features beautiful wood floors, open layout, large kitchen island, all stainless steel appliances, fridge, washer and dryer are included! Loft/flex space upstairs, two primary bedrooms with ensuite bathrooms, complete with dual sink vanity, walk-in closet and large walk-in shower, upstairs bedroom with soundproof window! Covered rear patio and private gate to access the street! Located between I-35, 290 and 183 toll, enjoy being within arms reach of all the local shopping, dining and entertainment East Austin has to offer! Do not miss the chance to call this one home, APPLY TODAY! Rent does not include $35/month for a Resident Benefit Package. See uploaded docs and criteria for more details on the perks of renting with 1836 Property Management! **It is the responsibility of the interested party to verify the details from syndicated websites either with the property management company or by viewing the property in person.**
Listing Agent
1836 Realty & Property Mgmt Brokerage Phone: (512) 994-4323 License #0774950 Listed on: 05/15/2025
Co-Listing Agent
1836 Realty & Property Mgmt Brokerage Phone: (512) 994-4323 License #0510795
Townhouse Details
Home Type
- Townhome
Est. Annual Taxes
- $7,728
Year Built
- Built in 2016
Lot Details
- 5,310 Sq Ft Lot
- Northeast Facing Home
- Wrought Iron Fence
- Wood Fence
- Sprinkler System
- Dense Growth Of Small Trees
- Back Yard Fenced and Front Yard
Parking
- 1 Car Attached Garage
- Front Facing Garage
- Garage Door Opener
Home Design
- Slab Foundation
- Composition Roof
- HardiePlank Type
Interior Spaces
- 1,686 Sq Ft Home
- 2-Story Property
- Open Floorplan
- Built-In Features
- Ceiling Fan
- Recessed Lighting
- Blinds
- Window Screens
- Dining Room
- Storage
- Washer and Dryer
- Neighborhood Views
- Smart Thermostat
Kitchen
- Breakfast Area or Nook
- Open to Family Room
- Eat-In Kitchen
- Electric Oven
- Electric Cooktop
- Microwave
- Freezer
- Dishwasher
- Stainless Steel Appliances
- Kitchen Island
- Quartz Countertops
- Disposal
Flooring
- Carpet
- Laminate
- Tile
Bedrooms and Bathrooms
- 3 Bedrooms | 1 Primary Bedroom on Main
- Walk-In Closet
- 3 Full Bathrooms
- Double Vanity
- Separate Shower
Schools
- Pecan Springs Elementary School
- Martin Middle School
- Northeast Early College High School
Utilities
- Central Heating and Cooling System
- Vented Exhaust Fan
Additional Features
- Stepless Entry
- Patio
Listing and Financial Details
- Security Deposit $2,600
- Tenant pays for all utilities
- Negotiable Lease Term
- $80 Application Fee
- Assessor Parcel Number 02172215220000
Community Details
Overview
- Property has a Home Owners Association
- Grove Condos Bldg 7 Subdivision
- Property managed by 1836 Property Management
Amenities
- Community Mailbox
Pet Policy
- Limit on the number of pets
- Pet Size Limit
- Dogs and Cats Allowed
- Breed Restrictions
- Large pets allowed
Security
- Gated Community
- Fire and Smoke Detector
Map
Source: Unlock MLS (Austin Board of REALTORS®)
MLS Number: 6142764
APN: 879928
- 3108 E 51st St Unit 304
- 5310 Medford Dr
- 3001 E 51st St Unit 4
- 5307 Halmark Dr
- 5210 Gladstone Dr
- 5203 Gladstone Dr
- 2927 Norwood Hill Rd
- 5202 Beechmoor Dr
- 5215 Overbrook Dr
- 4808 Springdale Rd
- 4500 Grassland Dr
- 2912 Pecan Springs Rd
- 5400 Golden Canary Ln Unit 49
- 4901 Springdale Rd Unit 106
- 4901 Springdale Rd Unit 102
- 4801 Springdale Rd Unit 2010
- 4801 Springdale Rd Unit 2006
- 4801 Springdale Rd Unit 2410
- 4801 Springdale Rd Unit 2310
- 4801 Springdale Rd Unit 2311
- 3108 E 51st St
- 3001 E 51st St Unit 4
- 3807 E 51st St Unit 13
- 5301 Gladstone Dr
- 5109 Overbrook Dr Unit A
- 2927 Norwood Hill Rd
- 2913 E 51st St
- 5002 Blue Spruce Cir Unit C
- 4810 Springdale Rd Unit 19
- 5000 Cottonwood Cir Unit B
- 3407 Norwood Hill Rd
- 5315 Golden Canary Ln Unit 63
- 4801 Springdale Rd
- 4801 Springdale Rd
- 4631 Marlo Dr Unit A
- 4801 Springdale Rd Unit 1109
- 4801 Springdale Rd Unit 2208
- 4801 Springdale Rd Unit 2309
- 4801 Springdale Rd Unit 1305
- 2506 Manor Cir Unit A25







