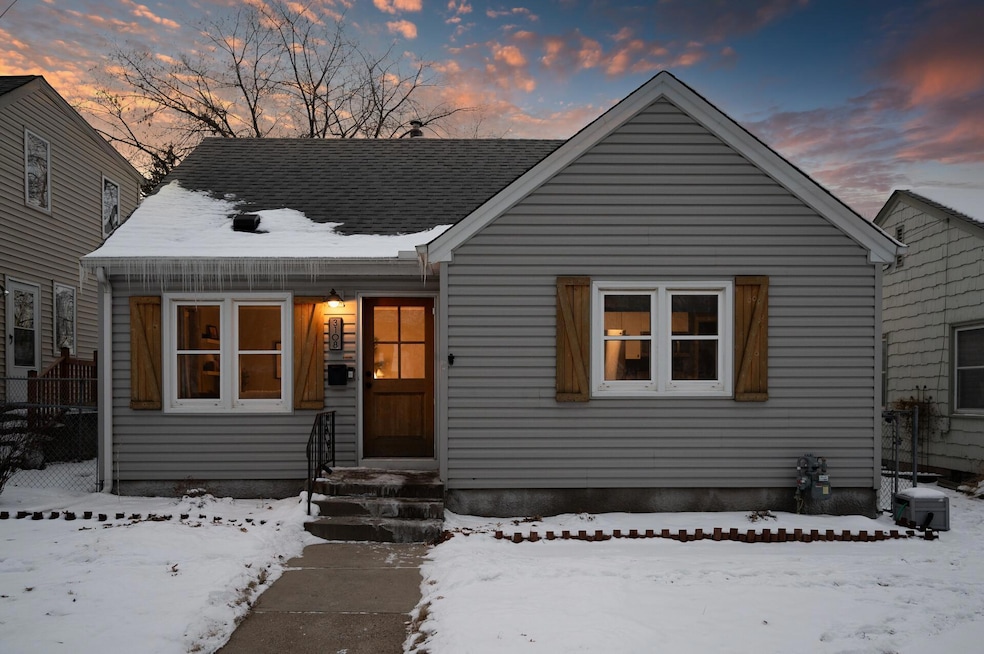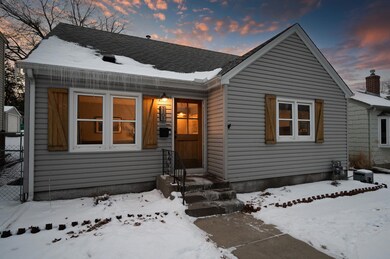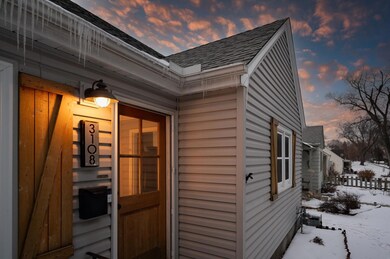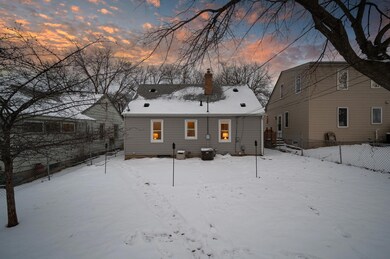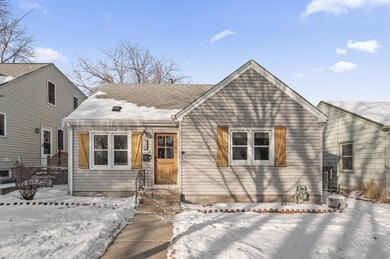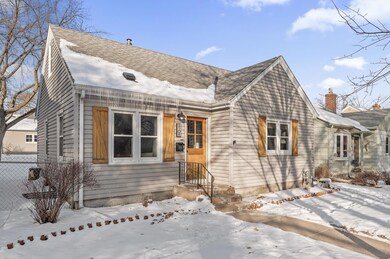
3108 Edgewood Ave S Saint Louis Park, MN 55426
Lenox NeighborhoodHighlights
- No HOA
- Eat-In Kitchen
- Living Room
- Home Office
- Patio
- Forced Air Heating and Cooling System
About This Home
As of April 2025Make yourself at home in this beautifully updated 1.5-story gem, nestled in the charming Lenox neighborhood of Saint Louis Park. With access to award-winning schools, delightful local dining, and excellent parks, this central location offers a lifestyle that's hard to beat.
Inside, classic post-war character meets modern convenience for a seamless blend of style and comfort. Original oak hardwood floors, a tastefully tiled bathroom, and an updated kitchen with refreshed cabinetry and stainless appliances create a welcoming atmosphere. The upper-level bedroom provides a private retreat, while the finished basement is perfect for entertaining or a cozy movie night.
Step outside to a peaceful, fenced backyard—ideal for gardening, play, or simply unwinding. A detached one-car garage, complete with an electric car charger, adds extra convenience.
Schedule a tour today, and don't miss the video tour on YouTube to see everything this charming home and neighborhood have to offer!
Home Details
Home Type
- Single Family
Est. Annual Taxes
- $4,585
Year Built
- Built in 1947
Lot Details
- 5,227 Sq Ft Lot
- Lot Dimensions are 129x40
- Chain Link Fence
Parking
- 1 Car Garage
- Garage Door Opener
Home Design
- Architectural Shingle Roof
Interior Spaces
- 1.5-Story Property
- Family Room
- Living Room
- Home Office
Kitchen
- Eat-In Kitchen
- Range
- Microwave
- Dishwasher
- Disposal
Bedrooms and Bathrooms
- 3 Bedrooms
Laundry
- Dryer
- Washer
Finished Basement
- Sump Pump
- Drain
- Basement Window Egress
Additional Features
- Patio
- Forced Air Heating and Cooling System
Community Details
- No Home Owners Association
- Lenox Subdivision
Listing and Financial Details
- Assessor Parcel Number 1711721110144
Ownership History
Purchase Details
Home Financials for this Owner
Home Financials are based on the most recent Mortgage that was taken out on this home.Purchase Details
Home Financials for this Owner
Home Financials are based on the most recent Mortgage that was taken out on this home.Purchase Details
Home Financials for this Owner
Home Financials are based on the most recent Mortgage that was taken out on this home.Purchase Details
Home Financials for this Owner
Home Financials are based on the most recent Mortgage that was taken out on this home.Purchase Details
Home Financials for this Owner
Home Financials are based on the most recent Mortgage that was taken out on this home.Purchase Details
Purchase Details
Similar Homes in the area
Home Values in the Area
Average Home Value in this Area
Purchase History
| Date | Type | Sale Price | Title Company |
|---|---|---|---|
| Warranty Deed | $402,000 | None Listed On Document | |
| Deed | $410,000 | -- | |
| Warranty Deed | $410,000 | Partners Title | |
| Warranty Deed | $293,000 | Burnet Title | |
| Deed | $237,238 | Esquire Title Service Llc | |
| Warranty Deed | -- | None Available | |
| Deed | $165,000 | -- | |
| Sheriffs Deed | $48,259 | -- |
Mortgage History
| Date | Status | Loan Amount | Loan Type |
|---|---|---|---|
| Open | $361,800 | New Conventional | |
| Previous Owner | $348,500 | New Conventional | |
| Previous Owner | $284,000 | New Conventional | |
| Previous Owner | $284,210 | New Conventional | |
| Previous Owner | $189,790 | New Conventional | |
| Previous Owner | $36,000 | Unknown | |
| Previous Owner | $40,000 | Credit Line Revolving |
Property History
| Date | Event | Price | Change | Sq Ft Price |
|---|---|---|---|---|
| 04/10/2025 04/10/25 | Sold | $402,000 | +0.5% | $254 / Sq Ft |
| 03/28/2025 03/28/25 | Pending | -- | -- | -- |
| 03/19/2025 03/19/25 | Price Changed | $400,000 | -2.4% | $253 / Sq Ft |
| 02/20/2025 02/20/25 | For Sale | $410,000 | -- | $259 / Sq Ft |
Tax History Compared to Growth
Tax History
| Year | Tax Paid | Tax Assessment Tax Assessment Total Assessment is a certain percentage of the fair market value that is determined by local assessors to be the total taxable value of land and additions on the property. | Land | Improvement |
|---|---|---|---|---|
| 2023 | $4,585 | $349,200 | $126,100 | $223,100 |
| 2022 | $4,229 | $348,600 | $125,500 | $223,100 |
| 2021 | $3,827 | $315,800 | $109,200 | $206,600 |
| 2020 | $3,972 | $288,500 | $104,000 | $184,500 |
| 2019 | $3,698 | $287,300 | $99,100 | $188,200 |
| 2018 | $3,554 | $258,100 | $94,400 | $163,700 |
| 2017 | $2,987 | $222,500 | $74,700 | $147,800 |
| 2016 | $2,794 | $203,400 | $67,500 | $135,900 |
| 2015 | $2,277 | $166,800 | $63,100 | $103,700 |
| 2014 | -- | $163,200 | $59,900 | $103,300 |
Agents Affiliated with this Home
-
Nicholas Host
N
Seller's Agent in 2025
Nicholas Host
Real Broker, LLC
(651) 370-9026
3 in this area
87 Total Sales
-
Jesse Lynch

Seller Co-Listing Agent in 2025
Jesse Lynch
Real Broker, LLC
(612) 913-6669
2 in this area
122 Total Sales
-
Richard Linde
R
Buyer's Agent in 2025
Richard Linde
Century 21 Atwood
(763) 442-7306
1 in this area
21 Total Sales
Map
Source: NorthstarMLS
MLS Number: 6671712
APN: 17-117-21-11-0144
- 3036 Edgewood Ave S
- 3113 Hampshire Ave S
- 6524 Minnetonka Blvd
- 3033 Idaho Ave S
- 3011 Brunswick Ave S
- 3230 Brunswick Ave S
- 3252 Georgia Ave S
- 3145 Jersey Ave S
- 3248 Alabama Ave S
- 3308 Idaho Ave S
- 3221 Kentucky Ave S
- 7020 Minnetonka Blvd
- 2837 Brunswick Ave S
- 3057 Louisiana Ave S
- 2849 Jersey Ave S
- 2800 Georgia Ave S
- 7112 Minnetonka Blvd
- 3259 Zarthan Ave S
- 3360 Alabama Ave S
- 3125 Maryland Ave S
