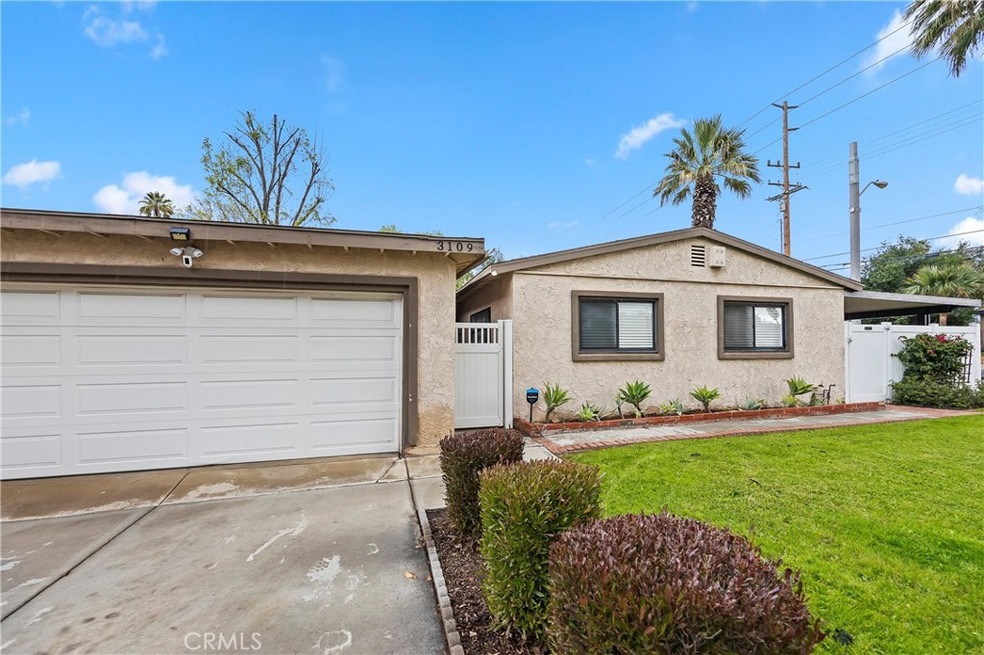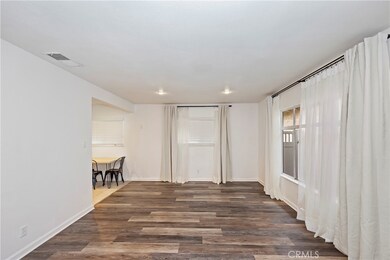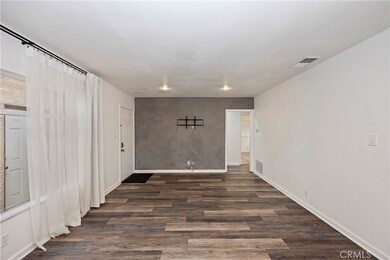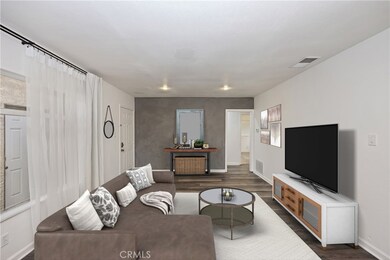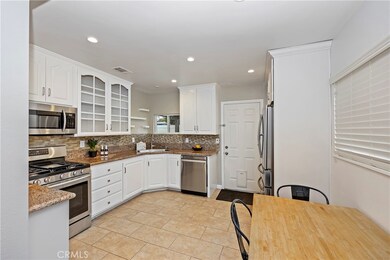
3109 David St Riverside, CA 92506
Victoria NeighborhoodHighlights
- RV Access or Parking
- Primary Bedroom Suite
- Craftsman Architecture
- Polytechnic High School Rated A-
- Open Floorplan
- Corner Lot
About This Home
As of January 2022Come home everyday to your own Midcentury Craftsman retreat. This lovely, turnkey 3bd/2ba updated corner lot home sits on a nice pool sized lot. Primary Ensuite Bedroom includes a walk in closet, an updated and relaxing Palm Springs inspired spa-like bathroom with extra large glass shower enclosure featuring dual rain showerheads and dual handheld showerheads in a striking black finish. The shower has white textured subway and pattern tile flooring. Lovely color of gold accent rimmed mirrors and sconces above the spacious dual sink vanity add a luxurious feel. Home comes with an updated kitchen offering white cabinets, granite counters and fine kitchen appliances in easy to maintain stainless steel finish including the Refridgerator. Kitchen Appliance are 1 year new! Extend the living/dining area to the outdoors with welcoming handlaid pavers and under the recently added beautiful alumawood patio cover. The pool size lot is great for games and gatherings. Possible RV/Boat parking in backyard. Close to Schools (including California School for the Deaf), shopping, dining and freeway. Too many wonderful details, you just have to experience it! Lisitng includes: New Electrical Panel / Washer / Dryer / Fridge /Water Softener in garage and Bidet.
Last Agent to Sell the Property
Better Homes and Gardens Real Estate Champions License #01243628 Listed on: 12/30/2021

Home Details
Home Type
- Single Family
Est. Annual Taxes
- $6,328
Year Built
- Built in 1953
Lot Details
- 6,098 Sq Ft Lot
- Landscaped
- Corner Lot
- Front and Back Yard Sprinklers
- Lawn
- Back and Front Yard
- Property is zoned R1065
Parking
- 2 Car Attached Garage
- Parking Available
- RV Access or Parking
Home Design
- Craftsman Architecture
- Turnkey
- Partial Copper Plumbing
Interior Spaces
- 1,292 Sq Ft Home
- 1-Story Property
- Open Floorplan
- Recessed Lighting
- Family Room Off Kitchen
- Living Room
- Tile Flooring
- Neighborhood Views
Kitchen
- Open to Family Room
- Gas Range
- Microwave
- Water Line To Refrigerator
- Dishwasher
- Granite Countertops
Bedrooms and Bathrooms
- 3 Main Level Bedrooms
- Primary Bedroom Suite
- 2 Full Bathrooms
- Quartz Bathroom Countertops
- Bidet
- Dual Vanity Sinks in Primary Bathroom
- Multiple Shower Heads
- Walk-in Shower
Laundry
- Laundry Room
- Laundry in Garage
- Dryer
- Washer
Home Security
- Carbon Monoxide Detectors
- Fire and Smoke Detector
Outdoor Features
- Patio
- Exterior Lighting
- Rain Gutters
Schools
- Victoria Elementary School
- Matthew Gage Middle School
- Polytechnic High School
Utilities
- Central Heating and Cooling System
- Water Heater
- Water Softener
Community Details
- No Home Owners Association
Listing and Financial Details
- Tax Lot 62
- Assessor Parcel Number 229134022
- $84 per year additional tax assessments
Ownership History
Purchase Details
Home Financials for this Owner
Home Financials are based on the most recent Mortgage that was taken out on this home.Purchase Details
Home Financials for this Owner
Home Financials are based on the most recent Mortgage that was taken out on this home.Purchase Details
Purchase Details
Home Financials for this Owner
Home Financials are based on the most recent Mortgage that was taken out on this home.Purchase Details
Home Financials for this Owner
Home Financials are based on the most recent Mortgage that was taken out on this home.Purchase Details
Home Financials for this Owner
Home Financials are based on the most recent Mortgage that was taken out on this home.Purchase Details
Home Financials for this Owner
Home Financials are based on the most recent Mortgage that was taken out on this home.Purchase Details
Home Financials for this Owner
Home Financials are based on the most recent Mortgage that was taken out on this home.Purchase Details
Home Financials for this Owner
Home Financials are based on the most recent Mortgage that was taken out on this home.Purchase Details
Purchase Details
Home Financials for this Owner
Home Financials are based on the most recent Mortgage that was taken out on this home.Purchase Details
Purchase Details
Purchase Details
Similar Homes in the area
Home Values in the Area
Average Home Value in this Area
Purchase History
| Date | Type | Sale Price | Title Company |
|---|---|---|---|
| Grant Deed | $550,000 | First American Title | |
| Interfamily Deed Transfer | -- | Amrock Inc | |
| Interfamily Deed Transfer | -- | Amrock Inc | |
| Interfamily Deed Transfer | -- | None Available | |
| Grant Deed | $290,000 | Title 365 | |
| Interfamily Deed Transfer | -- | Title 365 | |
| Grant Deed | $218,000 | Title365 Company | |
| Grant Deed | $185,000 | Ticor Title | |
| Interfamily Deed Transfer | -- | Ticor Title | |
| Grant Deed | -- | Old Republic Title Company | |
| Grant Deed | $96,500 | Landsafe Title | |
| Trustee Deed | $83,250 | Landsafe Title | |
| Grant Deed | $216,000 | Chicago Title Insurance Co | |
| Interfamily Deed Transfer | -- | -- | |
| Interfamily Deed Transfer | -- | -- | |
| Interfamily Deed Transfer | -- | -- | |
| Quit Claim Deed | -- | -- |
Mortgage History
| Date | Status | Loan Amount | Loan Type |
|---|---|---|---|
| Open | $495,000 | New Conventional | |
| Previous Owner | $346,778 | New Conventional | |
| Previous Owner | $295,080 | New Conventional | |
| Previous Owner | $282,000 | New Conventional | |
| Previous Owner | $286,135 | FHA | |
| Previous Owner | $284,747 | FHA | |
| Previous Owner | $12,385 | FHA | |
| Previous Owner | $180,310 | FHA | |
| Previous Owner | $110,000 | Future Advance Clause Open End Mortgage | |
| Previous Owner | $25,000 | Credit Line Revolving | |
| Previous Owner | $257,000 | New Conventional | |
| Previous Owner | $216,000 | Purchase Money Mortgage |
Property History
| Date | Event | Price | Change | Sq Ft Price |
|---|---|---|---|---|
| 01/21/2022 01/21/22 | Sold | $550,000 | 0.0% | $426 / Sq Ft |
| 01/04/2022 01/04/22 | Pending | -- | -- | -- |
| 12/30/2021 12/30/21 | For Sale | $550,000 | +89.7% | $426 / Sq Ft |
| 03/09/2016 03/09/16 | Sold | $290,000 | +1.8% | $224 / Sq Ft |
| 03/03/2016 03/03/16 | For Sale | $284,900 | 0.0% | $221 / Sq Ft |
| 01/26/2016 01/26/16 | Pending | -- | -- | -- |
| 01/16/2016 01/16/16 | For Sale | $284,900 | +30.7% | $221 / Sq Ft |
| 09/30/2015 09/30/15 | Sold | $218,000 | -3.1% | $169 / Sq Ft |
| 09/09/2015 09/09/15 | Pending | -- | -- | -- |
| 05/20/2015 05/20/15 | For Sale | $225,000 | -- | $174 / Sq Ft |
Tax History Compared to Growth
Tax History
| Year | Tax Paid | Tax Assessment Tax Assessment Total Assessment is a certain percentage of the fair market value that is determined by local assessors to be the total taxable value of land and additions on the property. | Land | Improvement |
|---|---|---|---|---|
| 2023 | $6,328 | $561,000 | $91,800 | $469,200 |
| 2022 | $3,586 | $323,496 | $100,395 | $223,101 |
| 2021 | $3,543 | $317,154 | $98,427 | $218,727 |
| 2020 | $3,516 | $313,903 | $97,418 | $216,485 |
| 2019 | $3,449 | $307,749 | $95,508 | $212,241 |
| 2018 | $3,380 | $301,716 | $93,636 | $208,080 |
| 2017 | $3,319 | $295,800 | $91,800 | $204,000 |
| 2016 | $2,753 | $250,000 | $90,000 | $160,000 |
| 2015 | $2,190 | $197,207 | $53,298 | $143,909 |
| 2014 | $2,169 | $193,346 | $52,255 | $141,091 |
Agents Affiliated with this Home
-
Miriam Rey

Seller's Agent in 2022
Miriam Rey
Better Homes and Gardens Real Estate Champions
(951) 323-6619
2 in this area
32 Total Sales
-
Mike Velez

Buyer's Agent in 2022
Mike Velez
BLDG Realty
(909) 247-0374
1 in this area
71 Total Sales
-
Daniel Sievers

Seller's Agent in 2016
Daniel Sievers
Innovate Realty, Inc.
(951) 317-2000
190 Total Sales
-
Jacqueline Perez Muro
J
Buyer's Agent in 2016
Jacqueline Perez Muro
Jacqueline Perez Muro, Broker
(951) 544-6155
1 Total Sale
-
M
Seller's Agent in 2015
Melissa Madison
Gold Team Realty
Map
Source: California Regional Multiple Listing Service (CRMLS)
MLS Number: IG21268718
APN: 229-134-022
- 3160 David St
- 2994 David St
- 2956 Bautista St
- 2998 Mary St
- 2832 Priscilla St
- 2750 Adelaide Ct
- 0 Riverside Ave
- 2732 Nantucket Place
- 3577 Mckinley St
- 6539 Mount Diablo Ave
- 6642 Wintertree Dr
- 2627 Mangrove Way
- 3640 Nelson St
- 7191 Nixon Dr
- 7307 Diamond St
- 7347 Diamond St
- 2896 Balfore St
- 6842 Frances St
- 6298 Tecate Dr
- 7355 Amanda Ct
