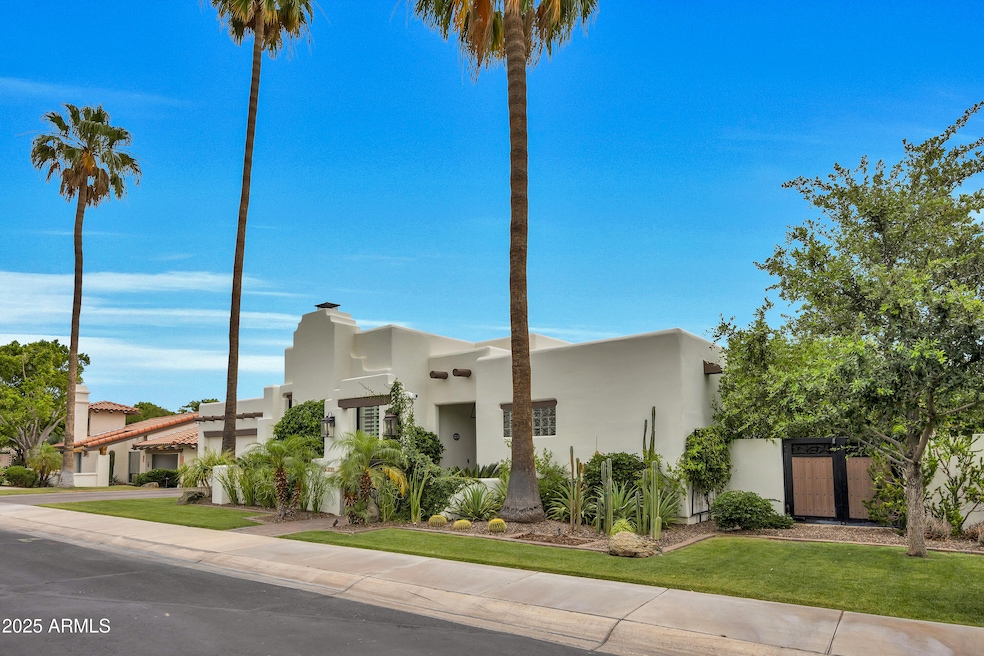
3109 E Sierra Madre Way Phoenix, AZ 85016
Camelback East Village NeighborhoodEstimated payment $12,662/month
Highlights
- Heated Spa
- Gated Parking
- Santa Barbara Architecture
- Madison Heights Elementary School Rated A-
- Vaulted Ceiling
- 2 Fireplaces
About This Home
Live the luxury lifestyle in this stunning Biltmore home with incredible views and effortless indoor-outdoor living. Retractable glass walls open to a private heated pool and spa, perfect for relaxing or entertaining. Inside, the open floor plan features a designer kitchen with high-end appliances and designer finishes throughout. This is Arizona living at its finest. Don't miss your chance to make this exceptional home yours.
Listing Agent
My Home Group Real Estate License #SA706780000 Listed on: 06/06/2025

Home Details
Home Type
- Single Family
Est. Annual Taxes
- $8,833
Year Built
- Built in 1987
Lot Details
- 10,058 Sq Ft Lot
- Wrought Iron Fence
- Block Wall Fence
- Artificial Turf
- Backyard Sprinklers
- Sprinklers on Timer
- Grass Covered Lot
HOA Fees
Parking
- 2 Car Garage
- Gated Parking
Home Design
- Santa Barbara Architecture
- Wood Frame Construction
- Foam Roof
- Stucco
Interior Spaces
- 2,928 Sq Ft Home
- 1-Story Property
- Vaulted Ceiling
- Ceiling Fan
- 2 Fireplaces
- Gas Fireplace
- Double Pane Windows
- Mechanical Sun Shade
- Tile Flooring
Kitchen
- Eat-In Kitchen
- Breakfast Bar
- Built-In Electric Oven
- Electric Cooktop
- Built-In Microwave
- Kitchen Island
- Granite Countertops
Bedrooms and Bathrooms
- 4 Bedrooms
- 2.5 Bathrooms
- Dual Vanity Sinks in Primary Bathroom
Accessible Home Design
- Accessible Hallway
- No Interior Steps
- Stepless Entry
Pool
- Heated Spa
- Play Pool
Outdoor Features
- Covered Patio or Porch
- Built-In Barbecue
Schools
- Madison Rose Lane Elementary School
- Madison #1 Elementary Middle School
- Camelback High School
Utilities
- Central Air
- Heating Available
- Propane
Community Details
- Association fees include street maintenance, front yard maint
- Amcor Association, Phone Number (480) 941-1077
- Abeva Association, Phone Number (602) 955-1003
- Association Phone (602) 955-1003
- Biltmore Greens 5 Lot 141 170 Tr A D Subdivision
Listing and Financial Details
- Tax Lot 151
- Assessor Parcel Number 164-69-901
Map
Home Values in the Area
Average Home Value in this Area
Tax History
| Year | Tax Paid | Tax Assessment Tax Assessment Total Assessment is a certain percentage of the fair market value that is determined by local assessors to be the total taxable value of land and additions on the property. | Land | Improvement |
|---|---|---|---|---|
| 2025 | $8,833 | $81,190 | -- | -- |
| 2024 | $9,214 | $77,324 | -- | -- |
| 2023 | $9,214 | $95,670 | $19,130 | $76,540 |
| 2022 | $8,921 | $78,780 | $15,750 | $63,030 |
| 2021 | $9,004 | $75,150 | $15,030 | $60,120 |
| 2020 | $8,854 | $74,410 | $14,880 | $59,530 |
| 2019 | $8,646 | $72,110 | $14,420 | $57,690 |
| 2018 | $8,419 | $67,100 | $13,420 | $53,680 |
| 2017 | $7,994 | $63,750 | $12,750 | $51,000 |
| 2016 | $7,698 | $65,280 | $13,050 | $52,230 |
| 2015 | $7,707 | $56,070 | $11,210 | $44,860 |
Property History
| Date | Event | Price | Change | Sq Ft Price |
|---|---|---|---|---|
| 07/30/2025 07/30/25 | Pending | -- | -- | -- |
| 06/06/2025 06/06/25 | For Sale | $2,100,000 | +167.5% | $717 / Sq Ft |
| 05/18/2016 05/18/16 | Sold | $785,000 | 0.0% | $268 / Sq Ft |
| 04/13/2016 04/13/16 | Pending | -- | -- | -- |
| 04/08/2016 04/08/16 | For Sale | $785,000 | +21.7% | $268 / Sq Ft |
| 04/26/2013 04/26/13 | Sold | $645,000 | -3.0% | $220 / Sq Ft |
| 03/18/2013 03/18/13 | For Sale | $665,000 | -- | $227 / Sq Ft |
Purchase History
| Date | Type | Sale Price | Title Company |
|---|---|---|---|
| Interfamily Deed Transfer | -- | None Available | |
| Warranty Deed | $785,000 | Equity Title Agency Inc | |
| Warranty Deed | $645,000 | Equity Title Agency Inc | |
| Interfamily Deed Transfer | -- | None Available | |
| Interfamily Deed Transfer | -- | None Available |
Mortgage History
| Date | Status | Loan Amount | Loan Type |
|---|---|---|---|
| Open | $500,000 | No Value Available | |
| Closed | $267,823 | Commercial | |
| Closed | $417,000 | New Conventional | |
| Previous Owner | $516,000 | New Conventional |
Similar Homes in Phoenix, AZ
Source: Arizona Regional Multiple Listing Service (ARMLS)
MLS Number: 6871164
APN: 164-69-901
- 3186 E Stella Ln
- 6300 N 33rd St Unit 1
- 3120 E Squaw Peak Cir
- 6314 N 33rd St Unit 2
- 3153 E Sierra Vista Dr
- 3304 E Stella Ln Unit 4
- 3308 E Stella Ln Unit 5
- 6512 N 31st Way
- 3033 E Claremont Ave
- 3311 E Stella Ln Unit 8
- 3301 E Rovey Ave
- 6202 N 30th Place Unit 52
- 3282 E Palo Verde Dr
- 6621 N Arizona Biltmore Cir
- 2737 E Arizona Biltmore Cir Unit 4
- 2737 E Arizona Biltmore Cir Unit 8
- 6602 N Arizona Biltmore Cir
- 5738 N 32nd Place
- 6191 N 29th Place
- 3500 E Lincoln Dr Unit 6






