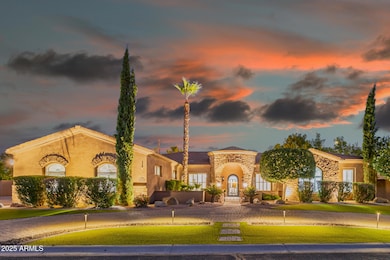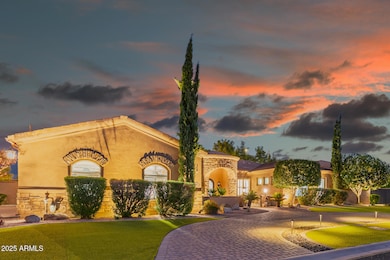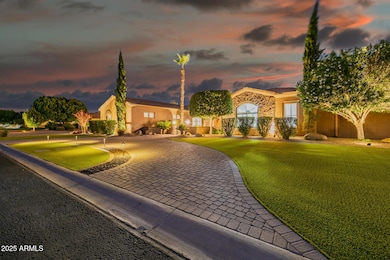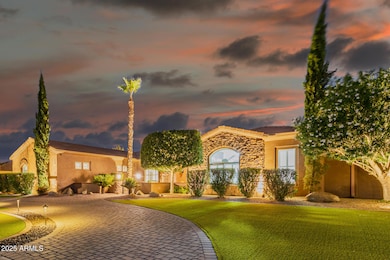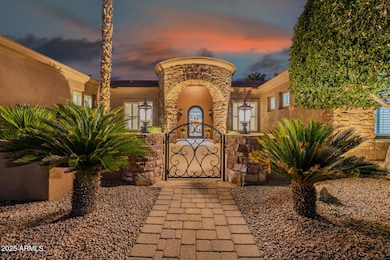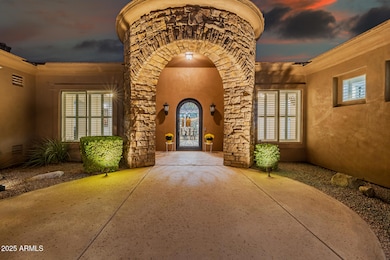3109 North Orchard Mesa, AZ 85213
Citrus NeighborhoodEstimated payment $9,155/month
Highlights
- Guest House
- Private Pool
- Solar Power System
- Ishikawa Elementary School Rated A-
- RV Garage
- Gated Community
About This Home
Nestled in the upscale Montana Dorada community, this exquisite single-level, 5 bedroom, 4 bath home offers luxury, comfort, and exceptional design at every turn! This property includes attached casita/ADU (564 sq ft which is included in the 3766 sq ft overall livable area), 1200 sq ft RV garage, 3-car side garage w/built-ins, and circular paver driveway. Stunning stone-accented facade and lush natural turf. Inside: formal living/dining, soaring ceilings, premium flooring, plantation shutters, modern fixtures, and custom palette. Cozy family room with sleek fireplace. Gourmet kitchen features high-end appliances, prep island, breakfast bar, and nook. Resort-style backyard boasts cabana, full BBQ, saltwater pool with grotto and slide. See attached docs! End your busy day in the primary suite, showcasing direct outdoor access, a walk-in closet, and a lavish ensuite w/dual sinks plus a makeup table. Guest quarters also boast their very own kitchenette! Lastly, the expansive backyard includes a covered patio, extended seating area, a lovely gazebo w/a built-in BBQ, and a sparkling blue pool w/a rock waterfall! The home of your dreams is here, hurry and act now!
Home Details
Home Type
- Single Family
Est. Annual Taxes
- $4,686
Year Built
- Built in 2002
Lot Details
- 0.69 Acre Lot
- East or West Exposure
- Block Wall Fence
- Artificial Turf
- Corner Lot
- Misting System
- Front and Back Yard Sprinklers
- Sprinklers on Timer
- Private Yard
- Grass Covered Lot
HOA Fees
- $182 Monthly HOA Fees
Parking
- 3 Car Direct Access Garage
- 2 Open Parking Spaces
- Side or Rear Entrance to Parking
- Garage Door Opener
- Circular Driveway
- RV Garage
Home Design
- Santa Barbara Architecture
- Wood Frame Construction
- Tile Roof
- Stone Exterior Construction
- Stucco
Interior Spaces
- 3,766 Sq Ft Home
- 1-Story Property
- Central Vacuum
- Vaulted Ceiling
- Ceiling Fan
- Skylights
- Gas Fireplace
- Double Pane Windows
- Plantation Shutters
- Family Room with Fireplace
- Security System Owned
Kitchen
- Breakfast Area or Nook
- Eat-In Kitchen
- Breakfast Bar
- Built-In Electric Oven
- Gas Cooktop
- Built-In Microwave
- Kitchen Island
- Granite Countertops
Flooring
- Floors Updated in 2023
- Tile
- Vinyl
Bedrooms and Bathrooms
- 5 Bedrooms
- Bathroom Updated in 2023
- Primary Bathroom is a Full Bathroom
- 4 Bathrooms
- Dual Vanity Sinks in Primary Bathroom
- Bathtub With Separate Shower Stall
Accessible Home Design
- Accessible Hallway
- Doors are 32 inches wide or more
- No Interior Steps
- Stepless Entry
Pool
- Private Pool
- Fence Around Pool
- Pool Pump
Outdoor Features
- Covered Patio or Porch
- Built-In Barbecue
- Playground
Schools
- Ishikawa Elementary School
- Stapley Junior High School
- Mountain View High School
Utilities
- Cooling System Updated in 2022
- Evaporated cooling system
- Central Air
- Heating System Uses Natural Gas
- Plumbing System Updated in 2023
- Wiring Updated in 2023
- High Speed Internet
- Cable TV Available
Additional Features
- Solar Power System
- Guest House
Listing and Financial Details
- Tax Lot 8
- Assessor Parcel Number 141-17-028
Community Details
Overview
- Association fees include ground maintenance
- Cornerstone Property Association, Phone Number (480) 282-5800
- Built by Custom
- Montana Dorada Subdivision
Recreation
- Bike Trail
Security
- Gated Community
Map
Home Values in the Area
Average Home Value in this Area
Tax History
| Year | Tax Paid | Tax Assessment Tax Assessment Total Assessment is a certain percentage of the fair market value that is determined by local assessors to be the total taxable value of land and additions on the property. | Land | Improvement |
|---|---|---|---|---|
| 2025 | $4,713 | $53,851 | -- | -- |
| 2024 | $4,729 | $51,287 | -- | -- |
| 2023 | $4,729 | $90,970 | $18,190 | $72,780 |
| 2022 | $4,619 | $68,410 | $13,680 | $54,730 |
| 2021 | $4,887 | $56,060 | $11,210 | $44,850 |
| 2020 | $4,815 | $52,960 | $10,590 | $42,370 |
| 2019 | $4,460 | $52,320 | $10,460 | $41,860 |
| 2018 | $4,256 | $49,350 | $9,870 | $39,480 |
| 2017 | $4,111 | $47,530 | $9,500 | $38,030 |
| 2016 | $4,024 | $48,810 | $9,760 | $39,050 |
| 2015 | $4,346 | $46,300 | $9,260 | $37,040 |
Property History
| Date | Event | Price | List to Sale | Price per Sq Ft |
|---|---|---|---|---|
| 10/30/2025 10/30/25 | For Sale | $1,625,000 | -- | $431 / Sq Ft |
Purchase History
| Date | Type | Sale Price | Title Company |
|---|---|---|---|
| Interfamily Deed Transfer | -- | Accommodation | |
| Interfamily Deed Transfer | -- | American Title Svc Agency Ll | |
| Warranty Deed | $540,000 | American Title Svc Agency Ll | |
| Warranty Deed | -- | None Available | |
| Cash Sale Deed | $515,000 | Magnus Title Agency | |
| Warranty Deed | $435,000 | Security Title Agency | |
| Special Warranty Deed | $150,000 | Lawyers Title Of Arizona Inc |
Mortgage History
| Date | Status | Loan Amount | Loan Type |
|---|---|---|---|
| Open | $417,000 | New Conventional | |
| Previous Owner | $332,000 | New Conventional | |
| Previous Owner | $344,000 | New Conventional |
Source: Arizona Regional Multiple Listing Service (ARMLS)
MLS Number: 6940535
APN: 141-17-028
- 3559 E Pearl Cir
- Residence One Plan at The Lofts at Pioneer Crossing
- Residence Three Plan at The Lofts at Pioneer Crossing
- Residence Two Plan at The Lofts at Pioneer Crossing
- 3440 N Mayfair
- 3446 N Mayfair
- 5641 E Sayan St
- 3732 E Nance Cir
- 3710 E Northridge Cir
- 3312 E Russell St
- 3621 E Rochelle Cir
- Residence Three Plan at Village at Pioneer Crossing - Vintage Collection
- Residence One Plan at Village at Pioneer Crossing - Vintage Collection
- Residence Two Plan at Village at Pioneer Crossing - Vintage Collection
- Residence Four Plan at Village at Pioneer Crossing - Vintage Collection
- 6446 E Omega Cir
- 6460 E Omega Cir
- 3645 E Rochelle Cir
- 3323 E Roland St
- 3531 E Norwood Cir
- 3650 E Quenton Dr
- 3331 E Russell St
- 3012 E Quenton St
- 3230 E Thomas Rd Unit 141
- 3230 E Thomas Rd Unit 112
- 3134 E Mckellips Rd Unit 17
- 2145 N 29th Place
- 3134 E Mckellips Rd
- 3552 E Jaeger Cir
- 3452 E Jaeger Cir
- 2650 E Mckellips Rd Unit 223
- 2601 E Mckellips Rd
- 4423 E Mclellan Rd Unit 115
- 2228 E Jaeger St
- 1349 N Parkcrest Cir
- 4551 E Gary St
- 5415 E Mckellips Rd Unit 93
- 5415 E Mckellips Rd Unit 94
- 5415 E Mckellips Rd Unit 84
- 5415 E Mckellips Rd Unit 10

