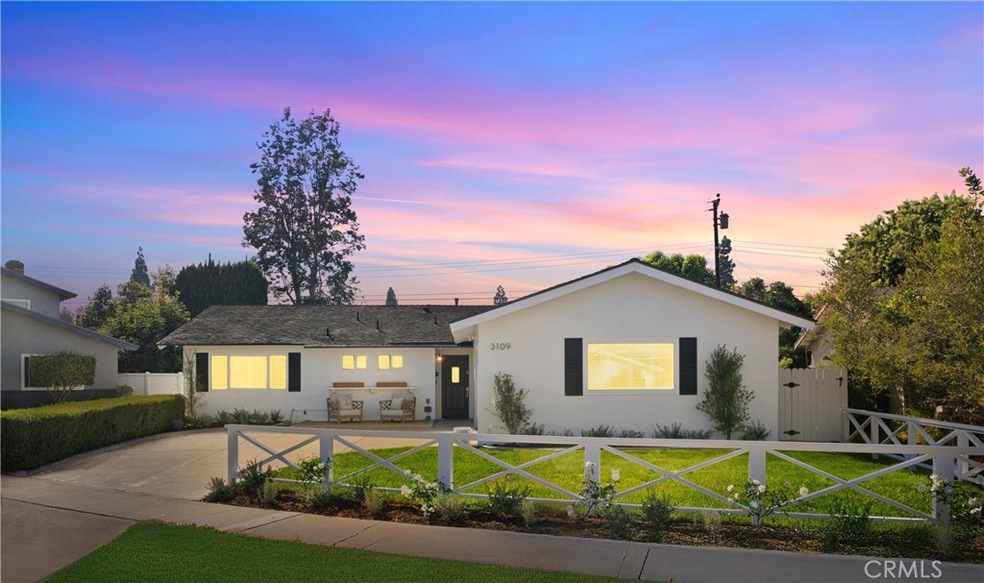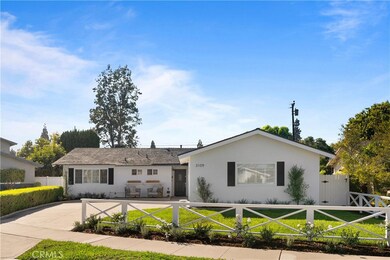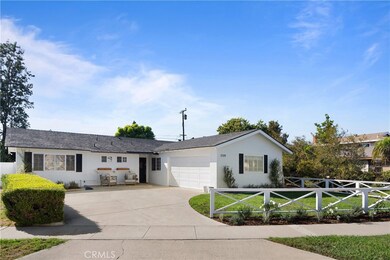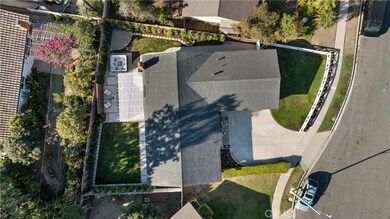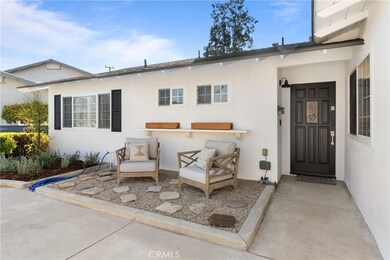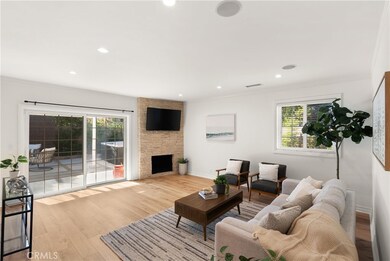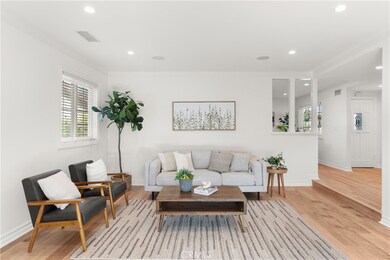
3109 Roosevelt Way Costa Mesa, CA 92626
Northside Costa Mesa NeighborhoodHighlights
- Above Ground Spa
- Updated Kitchen
- Traditional Architecture
- Paularino Elementary School Rated A-
- Open Floorplan
- Main Floor Bedroom
About This Home
As of November 2024Welcome to 3109 Roosevelt Way, a beautifully updated home nestled in a tranquil cul-de-sac within an interior tract location in Costa Mesa. This single-story residence boasts exceptional curb appeal highlighted by fresh white paint with striking black trim and new shutter accents. An elongated driveway and newly installed wood fence frame the lush front lawn and inviting sitting area, setting the stage for what awaits inside. Step through the front door to discover a thoughtfully designed floor plan with a spacious living room featuring a stunning stacked stone fireplace and a convenient slider that opens to the expansive backyard. The remodeled kitchen is a chef's delight, equipped with stainless steel appliances, a gas range, built-in ovens, a sleek hood vent, white shaker cabinetry, and a stylish tile backsplash. White quartz countertops and a peninsula with bar seating complete this modern culinary space. Enjoy the practicality of direct garage access from the kitchen. The home offers four generously sized bedrooms, including a primary suite that is a true retreat with a walk-in closet and a large, remodeled bathroom. The primary bathroom features a custom tile-wrapped shower and an oversized vanity. A guest bathroom in the hallway is equally impressive, with a walk-in shower adorned with custom tile and a newer vanity. The wrap-around backyard is expansive and perfect for outdoor entertaining. It features beautiful hardscape with pebble stone trim, a linear wood fence backdrop, and an above-ground spa. The rear lawn is complemented by new trees along the perimeter, offering privacy and serene side yards. Additional amenities include recessed lighting, wiring and speakers for surround sound, crown molding, air conditioning, brand-new luxury vinyl flooring throughout main areas, carpet in the bedrooms, plantation shutters, and dual-paned windows. This stunning home is ideally located near world-class shopping and dining, with convenient access to freeways. Experience the best of Costa Mesa living at 3109 Roosevelt Way – your dream home awaits!
Last Agent to Sell the Property
The L3 Brokerage Phone: 714-655-6868 License #01419924 Listed on: 10/09/2024
Last Buyer's Agent
The L3 Brokerage Phone: 714-655-6868 License #01419924 Listed on: 10/09/2024
Home Details
Home Type
- Single Family
Est. Annual Taxes
- $7,108
Year Built
- Built in 1965 | Remodeled
Lot Details
- 6,256 Sq Ft Lot
- Cul-De-Sac
- Wood Fence
- Block Wall Fence
- Lawn
- Back and Front Yard
Parking
- 2 Car Direct Access Garage
- Parking Available
- Driveway
Home Design
- Traditional Architecture
- Turnkey
- Composition Roof
Interior Spaces
- 1,451 Sq Ft Home
- 1-Story Property
- Open Floorplan
- Crown Molding
- Recessed Lighting
- Double Pane Windows
- Family Room
- Living Room with Fireplace
- Home Office
Kitchen
- Updated Kitchen
- Eat-In Kitchen
- Electric Oven
- Gas Range
- Dishwasher
- Quartz Countertops
Flooring
- Carpet
- Vinyl
Bedrooms and Bathrooms
- 4 Bedrooms | 3 Main Level Bedrooms
- Walk-In Closet
- Remodeled Bathroom
- Quartz Bathroom Countertops
- Makeup or Vanity Space
- Bathtub with Shower
- Walk-in Shower
Laundry
- Laundry Room
- Laundry in Garage
Outdoor Features
- Above Ground Spa
- Concrete Porch or Patio
- Exterior Lighting
Location
- Suburban Location
Utilities
- Central Heating
- Vented Exhaust Fan
- Shared Septic
- Sewer Paid
Community Details
- No Home Owners Association
Listing and Financial Details
- Tax Lot 17
- Tax Tract Number 4502
- Assessor Parcel Number 14169324
- $918 per year additional tax assessments
Ownership History
Purchase Details
Home Financials for this Owner
Home Financials are based on the most recent Mortgage that was taken out on this home.Purchase Details
Home Financials for this Owner
Home Financials are based on the most recent Mortgage that was taken out on this home.Purchase Details
Purchase Details
Home Financials for this Owner
Home Financials are based on the most recent Mortgage that was taken out on this home.Purchase Details
Similar Homes in Costa Mesa, CA
Home Values in the Area
Average Home Value in this Area
Purchase History
| Date | Type | Sale Price | Title Company |
|---|---|---|---|
| Grant Deed | $1,349,000 | First American Title Company | |
| Grant Deed | $1,349,000 | First American Title Company | |
| Interfamily Deed Transfer | -- | None Available | |
| Interfamily Deed Transfer | -- | None Available | |
| Interfamily Deed Transfer | -- | Title365 | |
| Grant Deed | $480,000 | Title365 | |
| Grant Deed | $201,000 | North American Title |
Mortgage History
| Date | Status | Loan Amount | Loan Type |
|---|---|---|---|
| Open | $1,079,200 | New Conventional | |
| Closed | $1,079,200 | New Conventional | |
| Previous Owner | $401,000 | New Conventional | |
| Previous Owner | $360,000 | New Conventional | |
| Previous Owner | $636,000 | Unknown | |
| Previous Owner | $119,200 | Credit Line Revolving | |
| Previous Owner | $57,000 | Credit Line Revolving | |
| Previous Owner | $650,000 | Negative Amortization | |
| Previous Owner | $505,000 | Unknown | |
| Previous Owner | $64,000 | Credit Line Revolving | |
| Previous Owner | $50,000 | Credit Line Revolving | |
| Previous Owner | $474,500 | Unknown | |
| Previous Owner | $65,000 | Credit Line Revolving | |
| Previous Owner | $360,000 | Unknown | |
| Previous Owner | $65,000 | Stand Alone Second | |
| Previous Owner | $40,000 | Stand Alone Second | |
| Previous Owner | $271,000 | Unknown | |
| Previous Owner | $252,500 | Unknown | |
| Previous Owner | $35,000 | Unknown | |
| Previous Owner | $203,000 | Unknown |
Property History
| Date | Event | Price | Change | Sq Ft Price |
|---|---|---|---|---|
| 11/27/2024 11/27/24 | Sold | $1,349,000 | 0.0% | $930 / Sq Ft |
| 10/23/2024 10/23/24 | Price Changed | $1,349,000 | -3.3% | $930 / Sq Ft |
| 10/09/2024 10/09/24 | For Sale | $1,395,000 | +190.6% | $961 / Sq Ft |
| 01/31/2013 01/31/13 | Sold | $480,000 | 0.0% | $331 / Sq Ft |
| 01/07/2013 01/07/13 | Pending | -- | -- | -- |
| 01/07/2013 01/07/13 | Price Changed | $480,000 | 0.0% | $331 / Sq Ft |
| 01/06/2013 01/06/13 | Price Changed | $480,001 | 0.0% | $331 / Sq Ft |
| 01/04/2013 01/04/13 | For Sale | $480,000 | 0.0% | $331 / Sq Ft |
| 01/02/2013 01/02/13 | Off Market | $480,000 | -- | -- |
| 11/10/2012 11/10/12 | Pending | -- | -- | -- |
| 11/09/2012 11/09/12 | For Sale | $439,000 | -- | $303 / Sq Ft |
Tax History Compared to Growth
Tax History
| Year | Tax Paid | Tax Assessment Tax Assessment Total Assessment is a certain percentage of the fair market value that is determined by local assessors to be the total taxable value of land and additions on the property. | Land | Improvement |
|---|---|---|---|---|
| 2024 | $7,108 | $579,490 | $491,402 | $88,088 |
| 2023 | $6,874 | $568,128 | $481,767 | $86,361 |
| 2022 | $6,650 | $556,989 | $472,321 | $84,668 |
| 2021 | $6,458 | $546,068 | $463,060 | $83,008 |
| 2020 | $6,382 | $540,469 | $458,312 | $82,157 |
| 2019 | $6,247 | $529,872 | $449,325 | $80,547 |
| 2018 | $6,122 | $519,483 | $440,515 | $78,968 |
| 2017 | $6,020 | $509,298 | $431,878 | $77,420 |
| 2016 | $5,893 | $499,312 | $423,410 | $75,902 |
| 2015 | $5,837 | $491,812 | $417,050 | $74,762 |
| 2014 | $5,705 | $482,179 | $408,881 | $73,298 |
Agents Affiliated with this Home
-
Matt Kanoudi

Seller's Agent in 2024
Matt Kanoudi
The L3
(714) 655-6868
4 in this area
138 Total Sales
-
J
Seller's Agent in 2013
Jenean Hill
Ken Straw, Broker
-
B
Seller Co-Listing Agent in 2013
Bernie Truax
First Team Real Estate
-
M
Buyer's Agent in 2013
Marissa Maniaci
First Team Real Estate
Map
Source: California Regional Multiple Listing Service (CRMLS)
MLS Number: OC24209792
APN: 141-693-24
- 1147 Charleston St
- 1111 S Coast Dr Unit 18
- 3131 Lincoln Way
- 1081 Tulare Dr
- 1110 Redding Ave
- 1063 Redding Ave
- 3125 Yukon Ave
- 3375 Fuchsia St
- 917 Hyde Ct
- 1119 San Jose
- 1016 Valencia St
- 1033 Valencia St
- 937 Dahlia Ave
- 3007 Killybrooke Ln
- 1174 Kingston St
- 3481 San Marino Cir
- 3486 Santa Clara Cir
- 937 Carnation Ave
- 3499 San Rafael Cir
- 3120 Tara
