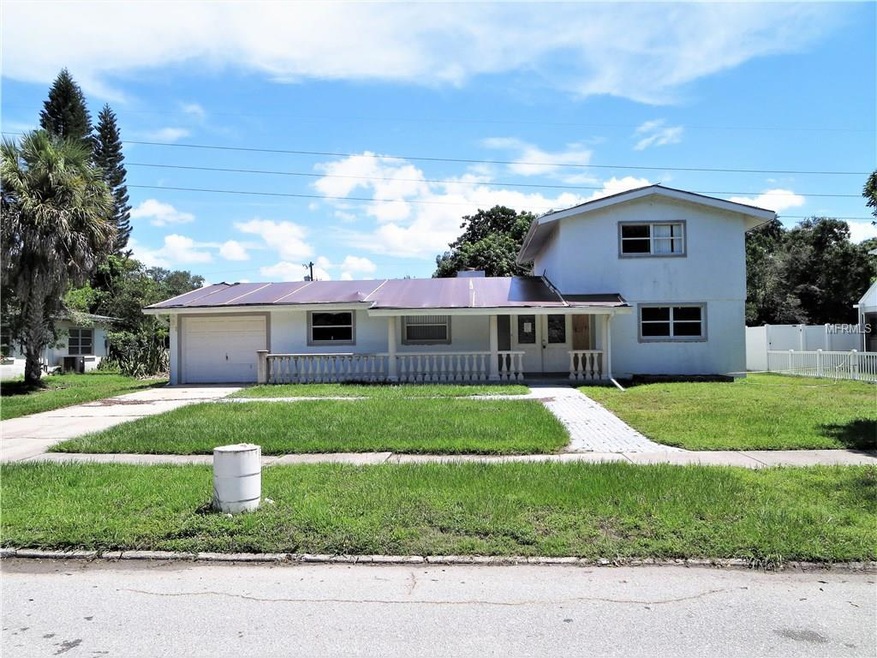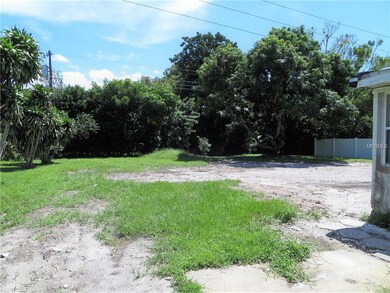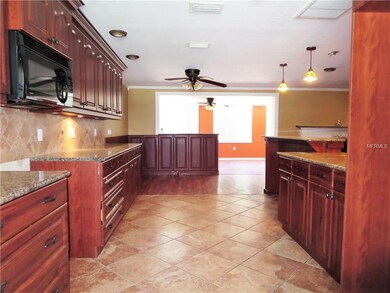
311 46th St W Bradenton, FL 34209
Estimated Value: $277,000 - $632,000
Highlights
- Living Room with Fireplace
- Ranch Style House
- Solid Surface Countertops
- Manatee High School Rated A-
- Great Room
- No HOA
About This Home
As of January 2018WEST BRADENTON DEAL! This extra-large family home has a whopping 2452 sf of living space (per the Manatee County Tax Roll). This home is need of several repairs, including a roof, but is priced accordingly. It offers a 1-car garage, a wood burning fireplace, granite counter tops, updated bathrooms & recessed lighting. Extra rooms include an indoor utility room, family room & a double den. This home is located in a prime location with Public Parks, Gulf of Mexico Beaches, Downtown Bradenton, Boat Ramps, Golfing, Medical, Shopping, Restaurants & Schools, including St Stephens Episcopal School; all within close proximity!. Please note that this home is being sold in AS/IS condition. Room sizes are approximate. Seller, Broker & Agent do not have any knowledge of property history. Buyer &/or Buyer's Agent are responsible for verifying Room Sizes, Sq Ft, Taxes, HOA/Condo fees & regulations. See attachment for PAS requirements and WFHM offer submittal information in MLS document section.
Last Agent to Sell the Property
VISION REAL ESTATE License #3025656 Listed on: 09/14/2017
Home Details
Home Type
- Single Family
Est. Annual Taxes
- $1,356
Year Built
- Built in 1963
Lot Details
- 0.25 Acre Lot
- West Facing Home
- Mature Landscaping
- Oversized Lot
- Level Lot
- Property is zoned RSF4.5
Parking
- 1 Car Attached Garage
Home Design
- Ranch Style House
- Fixer Upper
- Slab Foundation
- Shingle Roof
- Block Exterior
Interior Spaces
- 2,452 Sq Ft Home
- Ceiling Fan
- Great Room
- Family Room
- Living Room with Fireplace
- Den
- Inside Utility
- Laundry in unit
- Fire and Smoke Detector
Kitchen
- Eat-In Kitchen
- Solid Surface Countertops
Flooring
- Laminate
- Concrete
- Terrazzo
- Ceramic Tile
Bedrooms and Bathrooms
- 3 Bedrooms
- Walk-In Closet
- 2 Full Bathrooms
Outdoor Features
- Rain Gutters
Schools
- Miller Elementary School
- Martha B. King Middle School
- Manatee High School
Utilities
- Central Heating and Cooling System
- Cable TV Available
Community Details
- No Home Owners Association
- Morningside Subdivision
Listing and Financial Details
- Visit Down Payment Resource Website
- Tax Lot 26
- Assessor Parcel Number 3626000008
Ownership History
Purchase Details
Home Financials for this Owner
Home Financials are based on the most recent Mortgage that was taken out on this home.Purchase Details
Purchase Details
Home Financials for this Owner
Home Financials are based on the most recent Mortgage that was taken out on this home.Purchase Details
Home Financials for this Owner
Home Financials are based on the most recent Mortgage that was taken out on this home.Similar Homes in Bradenton, FL
Home Values in the Area
Average Home Value in this Area
Purchase History
| Date | Buyer | Sale Price | Title Company |
|---|---|---|---|
| Weber Melody Anne | $155,300 | Attorney | |
| Wells Fargo Bank N A | $130,000 | None Available | |
| Sanders Frankie L | $95,900 | Custom Title Solutions | |
| Sanders Frankie L | $179,000 | -- |
Mortgage History
| Date | Status | Borrower | Loan Amount |
|---|---|---|---|
| Open | Weber Melody Anne | $80,000 | |
| Open | Weber Melody | $174,000 | |
| Closed | Weber Melody Anne | $176,000 | |
| Closed | Weber Melody Anne | $170,998 | |
| Closed | Devereaux Robert | $20,000 | |
| Previous Owner | Sanders Frankie L | $99,700 | |
| Previous Owner | Sanders Frankie L | $240,000 | |
| Previous Owner | Sanders Frankie L | $165,000 | |
| Previous Owner | Sanders Frankie L | $22,500 | |
| Previous Owner | Sanders Frankie L | $161,100 |
Property History
| Date | Event | Price | Change | Sq Ft Price |
|---|---|---|---|---|
| 04/23/2018 04/23/18 | Off Market | $155,300 | -- | -- |
| 01/22/2018 01/22/18 | Sold | $155,300 | +3.6% | $63 / Sq Ft |
| 10/04/2017 10/04/17 | Pending | -- | -- | -- |
| 10/02/2017 10/02/17 | For Sale | $149,900 | 0.0% | $61 / Sq Ft |
| 09/25/2017 09/25/17 | Pending | -- | -- | -- |
| 09/14/2017 09/14/17 | For Sale | $149,900 | -- | $61 / Sq Ft |
Tax History Compared to Growth
Tax History
| Year | Tax Paid | Tax Assessment Tax Assessment Total Assessment is a certain percentage of the fair market value that is determined by local assessors to be the total taxable value of land and additions on the property. | Land | Improvement |
|---|---|---|---|---|
| 2024 | $4,167 | $299,895 | $61,200 | $238,695 |
| 2023 | $4,163 | $316,548 | $61,200 | $255,348 |
| 2022 | $3,559 | $244,187 | $60,000 | $184,187 |
| 2021 | $3,017 | $188,779 | $40,000 | $148,779 |
| 2020 | $3,046 | $181,696 | $40,000 | $141,696 |
| 2019 | $2,971 | $175,098 | $40,000 | $135,098 |
| 2018 | $2,812 | $162,404 | $40,000 | $122,404 |
| 2017 | $1,369 | $107,579 | $0 | $0 |
| 2016 | $1,356 | $105,366 | $0 | $0 |
| 2015 | $1,362 | $104,634 | $0 | $0 |
| 2014 | $1,362 | $103,804 | $0 | $0 |
| 2013 | $1,348 | $102,270 | $34,550 | $67,720 |
Agents Affiliated with this Home
-
Robert Young

Seller's Agent in 2018
Robert Young
VISION REAL ESTATE
(941) 685-8725
16 in this area
37 Total Sales
-
Debra Young

Seller Co-Listing Agent in 2018
Debra Young
VISION REAL ESTATE
6 in this area
12 Total Sales
-
Rick Cusack, Jr
R
Buyer's Agent in 2018
Rick Cusack, Jr
MARCUS & COMPANY REALTY
(941) 201-2114
12 in this area
38 Total Sales
Map
Source: Stellar MLS
MLS Number: A4196271
APN: 36260-0000-8
- 217 46th St W
- 303 48th St W
- 214 49th St W
- 4310 7th Ave W
- 229 42nd St W
- 323 48th St NW
- 4115 2nd Ave NW
- 117 Hillcrest Dr
- 425 46th St NW
- 4907 4th Avenue Cir NW
- 5307 1st Avenue Dr NW
- 321 40th Street Ct NW
- 5403 2nd Ave W
- 4620 Riverview Blvd
- 91 39th Street Ct NW
- 5419 1st Ave W
- 5404 4th Avenue Dr NW
- 603 38th St W
- 5207 5th Avenue Dr NW
- 4109 Riverview Blvd






