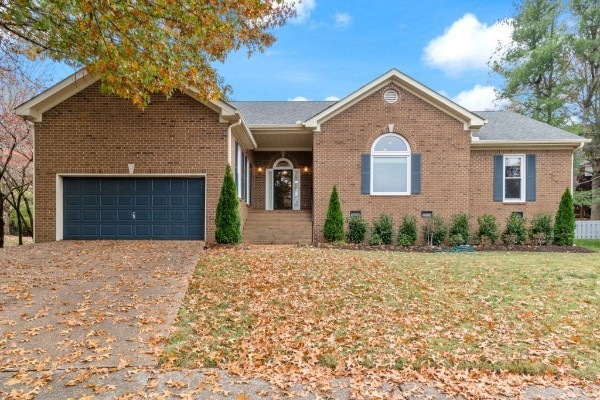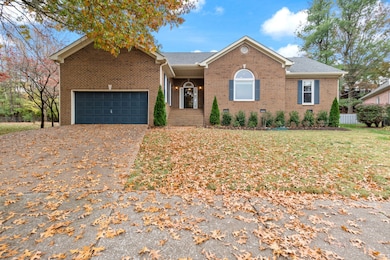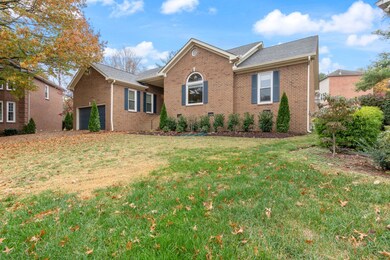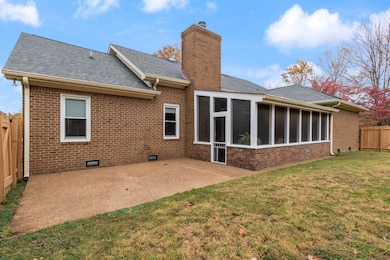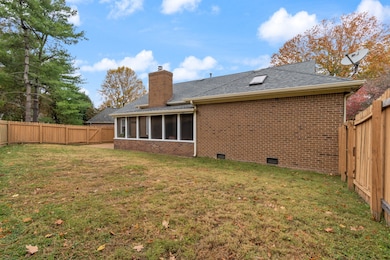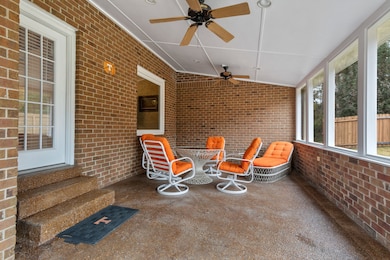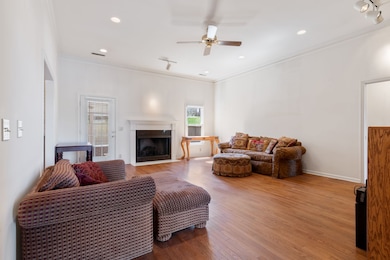
311 Albert Cir Franklin, TN 37064
Central Franklin NeighborhoodEstimated Value: $580,000 - $765,826
Highlights
- Traditional Architecture
- 1 Fireplace
- Great Room
- Franklin Elementary School Rated A
- Separate Formal Living Room
- Community Pool
About This Home
As of July 202314 ft ceilings, hardwood floors and tile, 13 x 23 enclosed porch, fenced back yard. 1 level home! Refrigerator, washer, dryer, and window covering. Community pool, tennis courts, walking sidewalks to park and playground! Furniture is negotiable. This home can be yours.
Last Agent to Sell the Property
PARKS Brokerage Phone: 6154261702 License #343891 Listed on: 03/23/2023

Home Details
Home Type
- Single Family
Est. Annual Taxes
- $2,815
Year Built
- Built in 1987
Lot Details
- 6,098 Sq Ft Lot
- Lot Dimensions are 42 x 149
- Privacy Fence
- Sloped Lot
HOA Fees
- $59 Monthly HOA Fees
Parking
- 2 Car Attached Garage
- Garage Door Opener
- Driveway
Home Design
- Traditional Architecture
- Brick Exterior Construction
- Asphalt Roof
Interior Spaces
- 2,258 Sq Ft Home
- Property has 1 Level
- Ceiling Fan
- 1 Fireplace
- Great Room
- Separate Formal Living Room
- Tile Flooring
- Crawl Space
- Disposal
- Property Views
Bedrooms and Bathrooms
- 3 Main Level Bedrooms
- Walk-In Closet
Outdoor Features
- Patio
Schools
- Franklin Elementary School
- Freedom Middle School
- Centennial High School
Utilities
- Cooling Available
- Central Heating
Listing and Financial Details
- Assessor Parcel Number 094079H F 05300 00009079H
Community Details
Overview
- $300 One-Time Secondary Association Fee
- Association fees include recreation facilities
- Buckingham Park Sec 1 Subdivision
Recreation
- Tennis Courts
- Community Playground
- Community Pool
Ownership History
Purchase Details
Home Financials for this Owner
Home Financials are based on the most recent Mortgage that was taken out on this home.Purchase Details
Similar Homes in Franklin, TN
Home Values in the Area
Average Home Value in this Area
Purchase History
| Date | Buyer | Sale Price | Title Company |
|---|---|---|---|
| Dubberly Austin | $625,000 | Regal Title | |
| Davis Tracy Lynn | -- | None Listed On Document |
Mortgage History
| Date | Status | Borrower | Loan Amount |
|---|---|---|---|
| Open | Dubberly Austin | $562,500 | |
| Previous Owner | Gladney James T | $100,000 | |
| Previous Owner | Gladney James T | $25,000 | |
| Previous Owner | Gladney James Terry | $30,000 |
Property History
| Date | Event | Price | Change | Sq Ft Price |
|---|---|---|---|---|
| 07/14/2023 07/14/23 | Sold | $625,000 | -3.8% | $277 / Sq Ft |
| 06/09/2023 06/09/23 | Pending | -- | -- | -- |
| 04/19/2023 04/19/23 | Price Changed | $649,900 | -3.0% | $288 / Sq Ft |
| 03/23/2023 03/23/23 | For Sale | $669,900 | -- | $297 / Sq Ft |
Tax History Compared to Growth
Tax History
| Year | Tax Paid | Tax Assessment Tax Assessment Total Assessment is a certain percentage of the fair market value that is determined by local assessors to be the total taxable value of land and additions on the property. | Land | Improvement |
|---|---|---|---|---|
| 2024 | $2,928 | $103,450 | $30,000 | $73,450 |
| 2023 | $2,814 | $103,450 | $30,000 | $73,450 |
| 2022 | $2,814 | $103,450 | $30,000 | $73,450 |
| 2021 | $2,814 | $103,450 | $30,000 | $73,450 |
| 2020 | $2,550 | $79,050 | $20,000 | $59,050 |
| 2019 | $2,550 | $79,050 | $20,000 | $59,050 |
| 2018 | $2,495 | $79,050 | $20,000 | $59,050 |
| 2017 | $2,455 | $79,050 | $20,000 | $59,050 |
| 2016 | $0 | $79,050 | $20,000 | $59,050 |
| 2015 | -- | $64,450 | $18,750 | $45,700 |
| 2014 | -- | $64,450 | $18,750 | $45,700 |
Agents Affiliated with this Home
-
Chuck Medlin

Seller's Agent in 2023
Chuck Medlin
PARKS
(615) 426-1702
1 in this area
16 Total Sales
-
Matthew Wood

Buyer's Agent in 2023
Matthew Wood
Luxury Homes of Tennessee
(615) 478-6686
1 in this area
28 Total Sales
Map
Source: Realtracs
MLS Number: 2498597
APN: 079H-F-053.00
- 715 Castle Dr Unit A & B
- 715 Castle Dr
- 608 Claridge Ct
- 1405 Buckingham Cir
- 1183 Buckingham Cir
- 638 Band Dr
- 551 Watson Branch Dr
- 635 Band Dr
- 1011 Murfreesboro Rd Unit L3
- 1011 Murfreesboro Rd Unit J2
- 112 Churchill Place
- 1 Pinewood Rd
- 202 Crestlawn Place
- 649 Watson Branch Dr
- 306 Watercress Dr
- 306 Battery Ct
- 301 Jennette Place
- 2433 Kennedy Ct Unit 2433
- 2309 Kennedy Ct Unit 2309
- 689 Watson Branch Dr
- 311 Albert Cir
- 315 Albert Cir
- 307 Albert Cir
- 112 Blenheim Cir
- 108 Blenheim Cir
- 1112 Buckingham Cir
- 1116 Buckingham Cir
- 316 Albert Cir
- 1008 Buckingham Cir
- 312 Albert Cir
- 308 Albert Cir
- 1120 Buckingham Cir
- 113 Blenheim Cir
- 109 Blenheim Cir
- 405 Sir John Ct
- 407 Sir John Ct
- 105 Blenheim Cir
- 403 Sir John Ct
- 209 Coronation Ct
- 1124 Buckingham Cir
