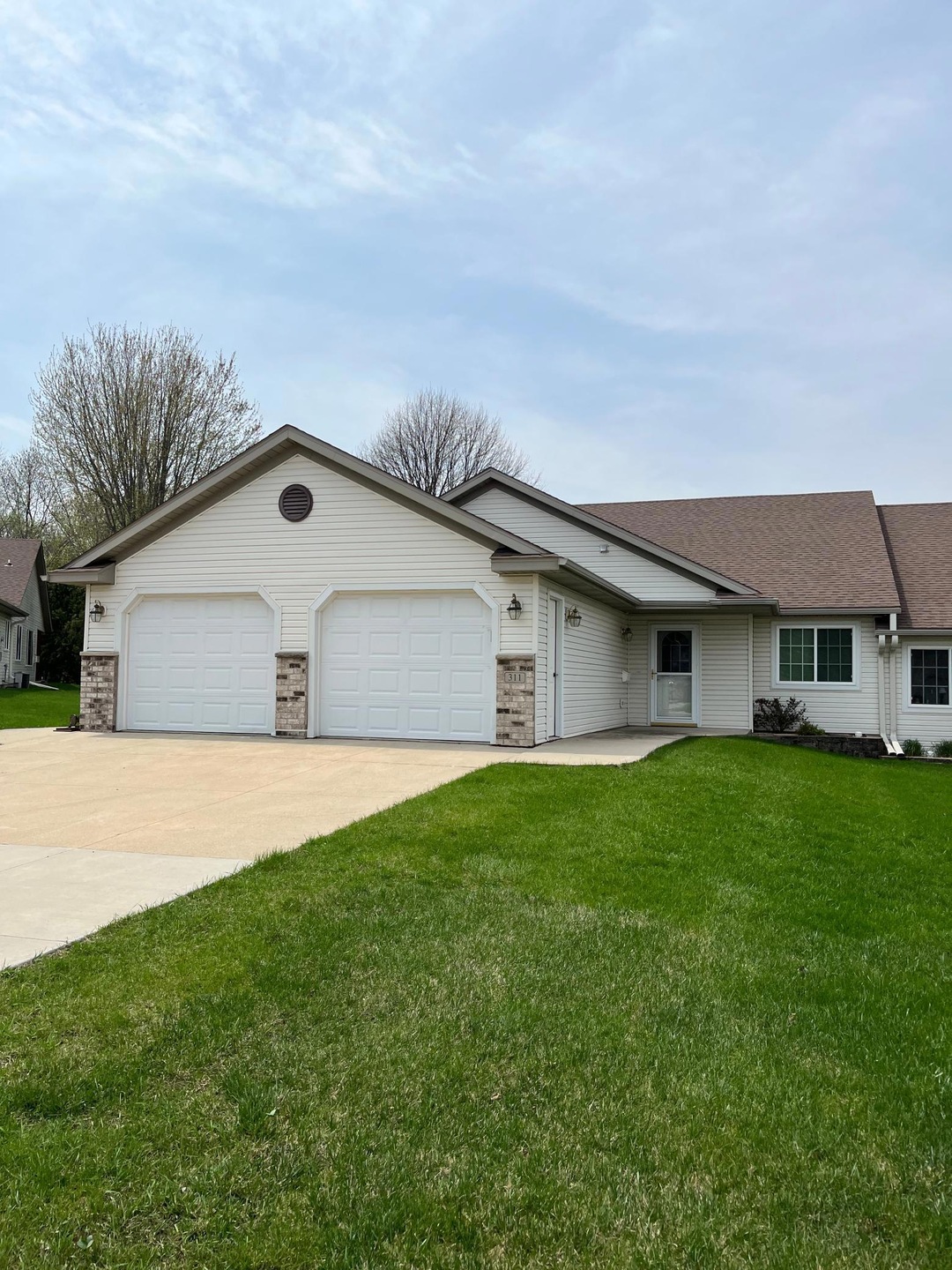
2
Beds
2
Baths
1,608
Sq Ft
$200/mo
HOA Fee
Highlights
- 2 Car Attached Garage
- Patio
- Forced Air Heating and Cooling System
- Byron Intermediate School Rated A-
- 1-Story Property
- Utility Room
About This Home
As of June 2022Custom 2 bed, 2 bath, 2 car garage townhome featuring in floor heat, recessed lighting and gas fireplace.
Townhouse Details
Home Type
- Townhome
Est. Annual Taxes
- $3,618
Year Built
- Built in 2002
Lot Details
- 5,184 Sq Ft Lot
- Lot Dimensions are 49x109
HOA Fees
- $200 Monthly HOA Fees
Parking
- 2 Car Attached Garage
- Heated Garage
- Garage Door Opener
Interior Spaces
- 1,608 Sq Ft Home
- 1-Story Property
- Living Room with Fireplace
- Utility Room
Kitchen
- Range
- Microwave
- Dishwasher
Bedrooms and Bathrooms
- 2 Bedrooms
- 2 Full Bathrooms
Laundry
- Dryer
- Washer
Additional Features
- Patio
- Forced Air Heating and Cooling System
Community Details
- Association fees include lawn care, ground maintenance, trash, snow removal
- Brenda Gilgenbach Owner Association, Phone Number (507) 206-1397
- Bearwood Estates T/H Cic#145 Subdivision
Listing and Financial Details
- Assessor Parcel Number 753323055531
Ownership History
Date
Name
Owned For
Owner Type
Purchase Details
Listed on
May 10, 2022
Closed on
Jun 17, 2022
Sold by
Nelsen Anita
Bought by
Allert Thomas
Seller's Agent
Caitlyn DeCook
Property Brokers of Minnesota
List Price
$275,000
Sold Price
$275,000
Total Days on Market
0
Home Financials for this Owner
Home Financials are based on the most recent Mortgage that was taken out on this home.
Avg. Annual Appreciation
3.51%
Original Mortgage
$175,000
Outstanding Balance
$167,684
Interest Rate
5.27%
Mortgage Type
New Conventional
Estimated Equity
$136,882
Similar Homes in Byron, MN
Create a Home Valuation Report for This Property
The Home Valuation Report is an in-depth analysis detailing your home's value as well as a comparison with similar homes in the area
Home Values in the Area
Average Home Value in this Area
Purchase History
| Date | Type | Sale Price | Title Company |
|---|---|---|---|
| Deed | $275,000 | -- |
Source: Public Records
Mortgage History
| Date | Status | Loan Amount | Loan Type |
|---|---|---|---|
| Open | $175,000 | New Conventional | |
| Previous Owner | $110,000 | New Conventional | |
| Previous Owner | $7,386 | Unknown |
Source: Public Records
Property History
| Date | Event | Price | Change | Sq Ft Price |
|---|---|---|---|---|
| 05/30/2025 05/30/25 | For Sale | $315,000 | +14.5% | $196 / Sq Ft |
| 06/17/2022 06/17/22 | Sold | $275,000 | 0.0% | $171 / Sq Ft |
| 05/10/2022 05/10/22 | Pending | -- | -- | -- |
| 05/10/2022 05/10/22 | For Sale | $275,000 | -- | $171 / Sq Ft |
Source: NorthstarMLS
Tax History Compared to Growth
Tax History
| Year | Tax Paid | Tax Assessment Tax Assessment Total Assessment is a certain percentage of the fair market value that is determined by local assessors to be the total taxable value of land and additions on the property. | Land | Improvement |
|---|---|---|---|---|
| 2023 | $4,202 | $271,700 | $40,000 | $231,700 |
| 2022 | $3,618 | $257,600 | $40,000 | $217,600 |
| 2021 | $3,086 | $213,500 | $30,000 | $183,500 |
| 2020 | $2,898 | $196,700 | $25,000 | $171,700 |
| 2019 | $2,876 | $182,700 | $20,000 | $162,700 |
| 2018 | $2,486 | $181,900 | $20,000 | $161,900 |
| 2017 | $2,292 | $169,000 | $20,000 | $149,000 |
| 2016 | $2,014 | $128,500 | $12,700 | $115,800 |
| 2015 | $1,962 | $109,900 | $10,200 | $99,700 |
| 2014 | $1,872 | $111,300 | $10,200 | $101,100 |
| 2012 | -- | $115,300 | $10,302 | $104,998 |
Source: Public Records
Agents Affiliated with this Home
-
Alex Mayer

Seller's Agent in 2025
Alex Mayer
eXp Realty
(507) 696-7510
6 in this area
143 Total Sales
-
Caitlyn DeCook

Seller's Agent in 2022
Caitlyn DeCook
Property Brokers of Minnesota
(507) 226-6054
2 in this area
44 Total Sales
Map
Source: NorthstarMLS
MLS Number: 6194242
APN: 75.33.23.055531
Nearby Homes
- 318 4th Ave NE
- 506 6th Place NE
- TBD 708th St
- 512 4th Ave NE
- 214 6th St NE
- 1756 (L4,B2) 4th St NE
- 1744 (L3,B2) 4th St NE
- 1732 (L2,B2) 4th St NE
- 1720 (L1,B2) 4th St NE
- 1890 (L19,B2) 4th St NE
- 1826 (L15,B2) 4th St NE
- 1780 (L5,B2) 4th St NE
- 1861 (L8,B1) 4th St NE
- xxx 4th St NE
- 422 Byron Ave N
- 646 Shardlow Place NE
- 664 Shardlow Place NE
- 825 Grand Ridge Dr NE
- 655 Somerby Pkwy NE
- 37 9th St NW
