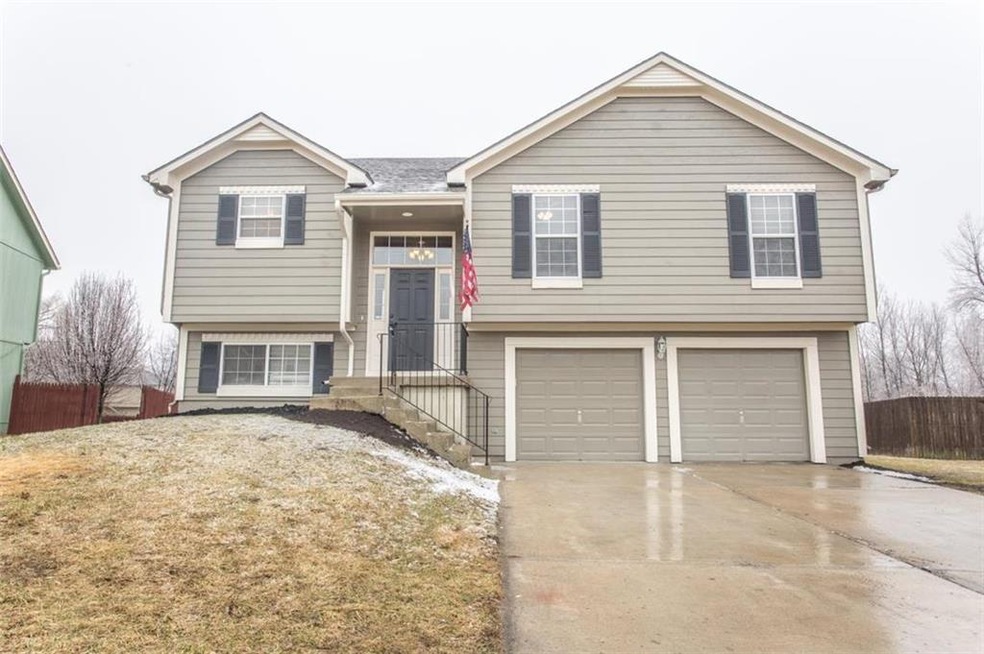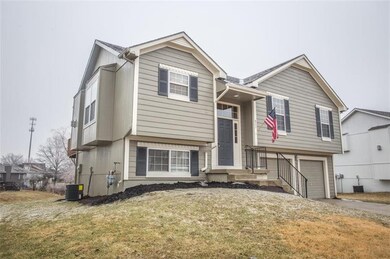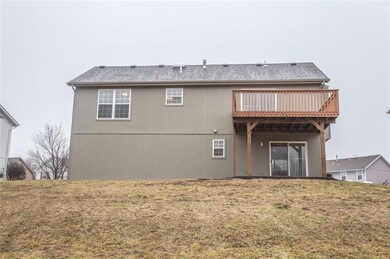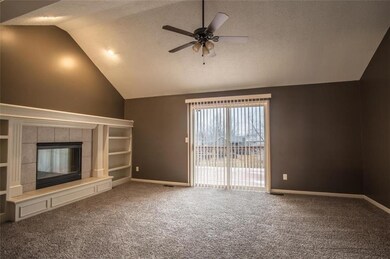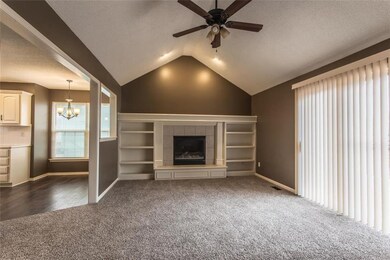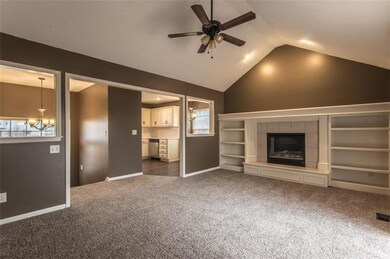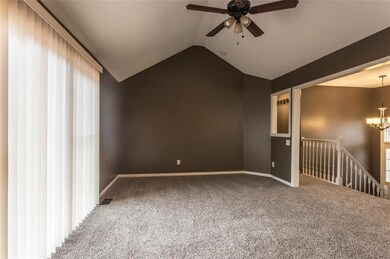
311 Berkshire Dr Belton, MO 64012
Highlights
- Deck
- Traditional Architecture
- Thermal Windows
- Vaulted Ceiling
- Granite Countertops
- Skylights
About This Home
As of November 2020This home is located at 311 Berkshire Dr, Belton, MO 64012 and is currently estimated at $185,000, approximately $121 per square foot. 311 Berkshire Dr is a home located in Cass County with nearby schools including Scott Elementary School, Belton Middle School, and Mill Creek Upper Elementary School.
Last Agent to Sell the Property
Key Realty Group LLC License #2015001717 Listed on: 02/27/2018
Home Details
Home Type
- Single Family
Est. Annual Taxes
- $2,015
Parking
- 2 Car Attached Garage
- Front Facing Garage
Home Design
- Traditional Architecture
- Split Level Home
- Frame Construction
- Composition Roof
Interior Spaces
- Wet Bar: Carpet, Shower Over Tub, Vinyl, Shower Only
- Built-In Features: Carpet, Shower Over Tub, Vinyl, Shower Only
- Vaulted Ceiling
- Ceiling Fan: Carpet, Shower Over Tub, Vinyl, Shower Only
- Skylights
- Gas Fireplace
- Thermal Windows
- Shades
- Plantation Shutters
- Drapes & Rods
- Great Room with Fireplace
- Family Room
- Combination Kitchen and Dining Room
- Finished Basement
- Walk-Out Basement
Kitchen
- Granite Countertops
- Laminate Countertops
Flooring
- Wall to Wall Carpet
- Linoleum
- Laminate
- Stone
- Ceramic Tile
- Luxury Vinyl Plank Tile
- Luxury Vinyl Tile
Bedrooms and Bathrooms
- 3 Bedrooms
- Cedar Closet: Carpet, Shower Over Tub, Vinyl, Shower Only
- Walk-In Closet: Carpet, Shower Over Tub, Vinyl, Shower Only
- 3 Full Bathrooms
- Double Vanity
- Carpet
Laundry
- Laundry on lower level
- Laundry in Bathroom
Outdoor Features
- Deck
- Enclosed Patio or Porch
Schools
- Scott Elementary School
- Belton High School
Additional Features
- Lot Dimensions are 58x192x154x290
- City Lot
- Forced Air Heating and Cooling System
Community Details
- Berkshire Estates Subdivision
Listing and Financial Details
- Assessor Parcel Number 1483804
Ownership History
Purchase Details
Home Financials for this Owner
Home Financials are based on the most recent Mortgage that was taken out on this home.Purchase Details
Purchase Details
Purchase Details
Purchase Details
Home Financials for this Owner
Home Financials are based on the most recent Mortgage that was taken out on this home.Purchase Details
Similar Homes in Belton, MO
Home Values in the Area
Average Home Value in this Area
Purchase History
| Date | Type | Sale Price | Title Company |
|---|---|---|---|
| Warranty Deed | -- | Covius Settlement Svcs Llc | |
| Quit Claim Deed | -- | None Available | |
| Special Warranty Deed | -- | None Available | |
| Deed In Lieu Of Foreclosure | $194,220 | None Available | |
| Warranty Deed | -- | Secured Title Of Kansas City | |
| Warranty Deed | -- | Alpha Title Guaranty Inc |
Mortgage History
| Date | Status | Loan Amount | Loan Type |
|---|---|---|---|
| Open | $138,750 | New Conventional | |
| Previous Owner | $196,270 | VA |
Property History
| Date | Event | Price | Change | Sq Ft Price |
|---|---|---|---|---|
| 11/20/2020 11/20/20 | Sold | -- | -- | -- |
| 10/27/2020 10/27/20 | Pending | -- | -- | -- |
| 10/08/2020 10/08/20 | For Sale | $174,900 | -5.5% | $89 / Sq Ft |
| 04/17/2018 04/17/18 | Sold | -- | -- | -- |
| 02/27/2018 02/27/18 | For Sale | $185,000 | -- | $121 / Sq Ft |
Tax History Compared to Growth
Tax History
| Year | Tax Paid | Tax Assessment Tax Assessment Total Assessment is a certain percentage of the fair market value that is determined by local assessors to be the total taxable value of land and additions on the property. | Land | Improvement |
|---|---|---|---|---|
| 2024 | $2,750 | $33,350 | $4,830 | $28,520 |
| 2023 | $2,743 | $33,350 | $4,830 | $28,520 |
| 2022 | $2,408 | $29,020 | $4,830 | $24,190 |
| 2021 | $2,408 | $29,020 | $4,830 | $24,190 |
| 2020 | $2,335 | $27,980 | $4,830 | $23,150 |
| 2019 | $2,287 | $27,980 | $4,830 | $23,150 |
| 2018 | $2,015 | $24,860 | $3,860 | $21,000 |
| 2017 | $1,924 | $24,860 | $3,860 | $21,000 |
| 2016 | $1,924 | $23,600 | $3,860 | $19,740 |
| 2015 | $1,923 | $23,600 | $3,860 | $19,740 |
| 2014 | $1,930 | $23,600 | $3,860 | $19,740 |
| 2013 | -- | $23,600 | $3,860 | $19,740 |
Agents Affiliated with this Home
-
Tim Ray
T
Seller's Agent in 2020
Tim Ray
HomeSmart Legacy
(816) 682-3338
3 in this area
330 Total Sales
-
Meredith Vertreese

Buyer's Agent in 2020
Meredith Vertreese
Coldwell Banker Uplife Realty
(816) 518-3234
7 in this area
258 Total Sales
-
John Wheeler

Seller's Agent in 2018
John Wheeler
Key Realty Group LLC
(816) 561-2345
1 in this area
87 Total Sales
-
Dean Mauldin
D
Buyer's Agent in 2018
Dean Mauldin
EXP Realty LLC
(888) 220-0988
12 Total Sales
Map
Source: Heartland MLS
MLS Number: 2091556
APN: 1483804
- 623 Autumn Dr
- 612 S Cedar St
- 505 Logan Ave
- 117 Melody Ln
- 202 E Pacific Dr
- 1004 Main St
- 202 E South Ave
- 631 Fall Meadow Ln
- 641 Fall Meadow Ln
- 621 Fall Meadow Ln
- 104 E Sunrise Dr
- 130 Brentwood Dr
- 746 Connor St
- 738 Connor St
- 508 3rd St
- 617 Fallen Leaf Dr
- 618 Fallen Leaf Dr
- Newcastle Plan at Autumn Ridge
- Holcombe Plan at Autumn Ridge
- Harmony Plan at Autumn Ridge
