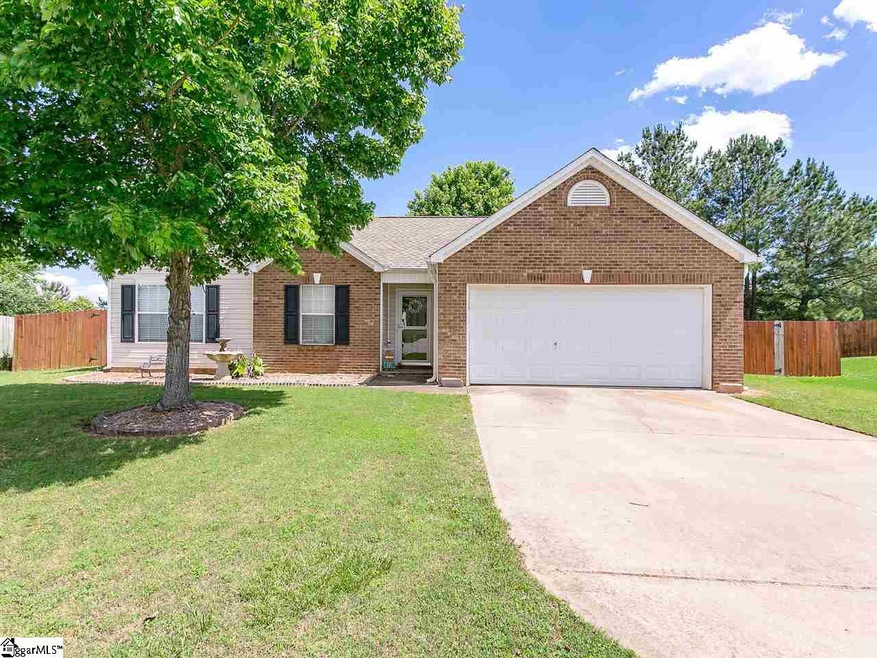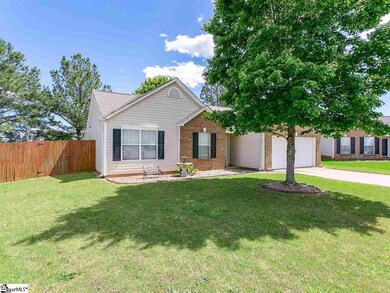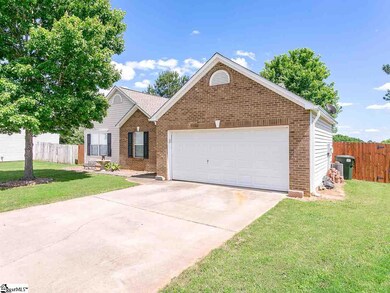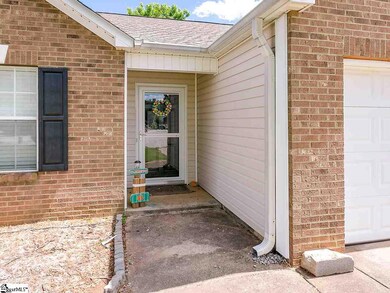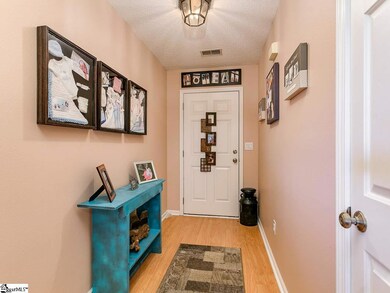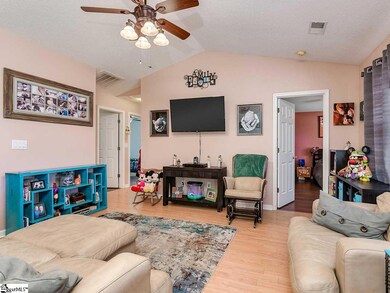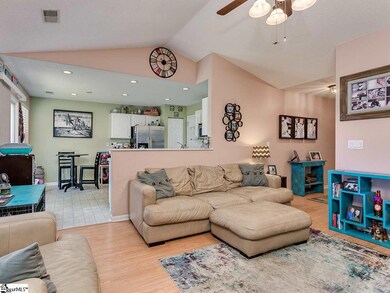
Estimated Value: $203,000 - $277,000
Highlights
- Open Floorplan
- Ranch Style House
- Community Pool
- River Ridge Elementary School Rated A-
- Cathedral Ceiling
- Fenced Yard
About This Home
As of June 2019Adorable 3 bedroom, 2 full bath, open-concept, split bedroom floor plan in highly sought after Kingsley Park subdivision. Nestled on a quiet cul-de-sac, this home features a well appointed, eat-in kitchen with newer stainless steel appliances, large family room with cathedral ceilings, large master bedroom with private bath and walk-in closet and 2 ample sized bedrooms that share a hall bath. Sliding glass doors from the kitchen open onto a 10x10 patio and large back yard with privacy fencing. The homeowner has also constructed a covered area off the patio with a hand built fire pit. The roof was replaced in 2015 with 30 year architectural shingles, the HVAC unit was replaced 2014 and the water heater was replaced recently. Kingsley Park is located in school district 5 and offers a community pool, playground and common areas. Offered at $139,900, this home will not be available long...call today to schedule your private showing.
Last Buyer's Agent
NON MLS MEMBER
Non MLS
Home Details
Home Type
- Single Family
Est. Annual Taxes
- $829
Year Built
- 2001
Lot Details
- 10,019 Sq Ft Lot
- Cul-De-Sac
- Fenced Yard
- Level Lot
- Few Trees
Home Design
- Ranch Style House
- Brick Exterior Construction
- Slab Foundation
- Architectural Shingle Roof
- Vinyl Siding
Interior Spaces
- 1,154 Sq Ft Home
- 1,000-1,199 Sq Ft Home
- Open Floorplan
- Popcorn or blown ceiling
- Cathedral Ceiling
- Ceiling Fan
- Thermal Windows
- Window Treatments
- Living Room
Kitchen
- Electric Oven
- Self-Cleaning Oven
- Free-Standing Electric Range
- Built-In Microwave
- Dishwasher
- Laminate Countertops
- Disposal
Flooring
- Laminate
- Vinyl
Bedrooms and Bathrooms
- 3 Main Level Bedrooms
- Walk-In Closet
- 2 Full Bathrooms
- Bathtub with Shower
Laundry
- Laundry Room
- Laundry on main level
- Electric Dryer Hookup
Attic
- Storage In Attic
- Pull Down Stairs to Attic
Home Security
- Storm Doors
- Fire and Smoke Detector
Parking
- 2 Car Attached Garage
- Garage Door Opener
Outdoor Features
- Patio
Utilities
- Forced Air Heating and Cooling System
- Underground Utilities
- Electric Water Heater
- Septic Tank
- Cable TV Available
Listing and Financial Details
- Tax Lot 16
Community Details
Overview
- Association fees include pool
- Chastine Property Management/ 864 640 8137 HOA
- Kingsley Park Subdivision
- Property has a Home Owners Association
Amenities
- Common Area
Recreation
- Community Playground
- Community Pool
Ownership History
Purchase Details
Home Financials for this Owner
Home Financials are based on the most recent Mortgage that was taken out on this home.Purchase Details
Home Financials for this Owner
Home Financials are based on the most recent Mortgage that was taken out on this home.Purchase Details
Home Financials for this Owner
Home Financials are based on the most recent Mortgage that was taken out on this home.Purchase Details
Similar Homes in Moore, SC
Home Values in the Area
Average Home Value in this Area
Purchase History
| Date | Buyer | Sale Price | Title Company |
|---|---|---|---|
| Anderson Josh | $144,000 | None Available | |
| Poteat Marcus | $112,500 | -- | |
| Leslie Hilda C | $115,000 | None Available | |
| Blackwell Stephen | $92,900 | -- |
Mortgage History
| Date | Status | Borrower | Loan Amount |
|---|---|---|---|
| Open | Anderson Joshua | $4,619 | |
| Closed | Anderson Joshua | $7,059 | |
| Open | Anderson Josh | $141,391 | |
| Previous Owner | Poteat Marcus | $114,795 | |
| Previous Owner | Leslie Hilda C | $109,250 | |
| Previous Owner | Blackwell Stephen A | $25,000 |
Property History
| Date | Event | Price | Change | Sq Ft Price |
|---|---|---|---|---|
| 06/28/2019 06/28/19 | Sold | $144,000 | +2.9% | $144 / Sq Ft |
| 05/14/2019 05/14/19 | For Sale | $139,900 | +24.4% | $140 / Sq Ft |
| 12/10/2012 12/10/12 | Sold | $112,500 | 0.0% | $99 / Sq Ft |
| 11/07/2012 11/07/12 | Pending | -- | -- | -- |
| 11/01/2012 11/01/12 | For Sale | $112,500 | -- | $99 / Sq Ft |
Tax History Compared to Growth
Tax History
| Year | Tax Paid | Tax Assessment Tax Assessment Total Assessment is a certain percentage of the fair market value that is determined by local assessors to be the total taxable value of land and additions on the property. | Land | Improvement |
|---|---|---|---|---|
| 2024 | $1,061 | $6,624 | $1,264 | $5,360 |
| 2023 | $1,061 | $6,624 | $1,264 | $5,360 |
| 2022 | $964 | $5,760 | $880 | $4,880 |
| 2021 | $964 | $5,760 | $880 | $4,880 |
| 2020 | $3,251 | $8,640 | $1,320 | $7,320 |
| 2019 | $875 | $5,318 | $876 | $4,442 |
| 2018 | $828 | $5,318 | $876 | $4,442 |
| 2017 | $729 | $4,624 | $880 | $3,744 |
| 2016 | $705 | $4,624 | $880 | $3,744 |
| 2015 | $672 | $4,624 | $880 | $3,744 |
| 2014 | $672 | $4,624 | $880 | $3,744 |
Agents Affiliated with this Home
-
Michelle Baucom

Seller's Agent in 2019
Michelle Baucom
Keller Williams Realty
(864) 417-9932
2 in this area
62 Total Sales
-
N
Buyer's Agent in 2019
NON MLS MEMBER
Non MLS
-
J
Seller's Agent in 2012
Jan Walker
OTHER
(864) 680-2789
-

Buyer's Agent in 2012
Sharon Cushing
OTHER
(864) 415-4335
Map
Source: Greater Greenville Association of REALTORS®
MLS Number: 1392284
APN: 5-32-00-368.00
- 423 Rexford Dr
- 441 Rexford Dr
- 445 Rexford Dr
- 503 Shadetree Ct
- 232 N Hamlet Ct
- 383 Amelia Springs Ln
- 626 Highway 417
- 110 Miller Springs Dr
- 187 Morning Lake Dr
- 135 Morning Lake Dr
- 725 Wilson Ferry Rd
- 2601 Karkinnen Way
- 2127 Davenport Ct
- 2631 Karkinnen Way
- 2297 Davenport Ct
- 00 Blackwood Store Rd
- 212 Whispering Pines Dr
- 110 Woodranch Ln
- 311 Bloomfield Ct
- 904 Diane Ln
- 825 Pleasant Falls Dr
- 805 Pleasant Falls Rd
- 144 Braxton Dr
- 161 Braxton Dr
- 156 Braxton Dr
- 141 Braxton Dr
- 140 Braxton Dr
- 133 Braxton Dr
- 113 Braxton Dr
- 104 Braxton Dr
- 116 Braxton Dr
- 112 Braxton Dr
- 108 Braxton Dr
- 309 Bloomfield Ct
- 315 Bloomfield Ct
- 305 Bloomfield Ct
- 319 Bloomfield Ct
- 306 Bloomfield Ct
