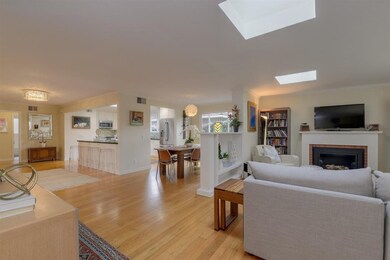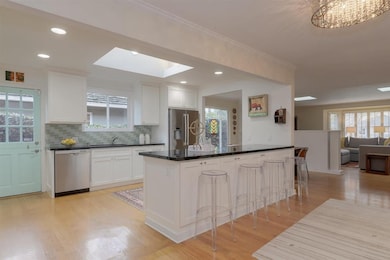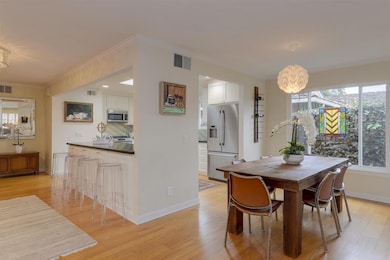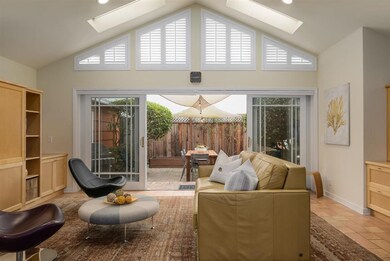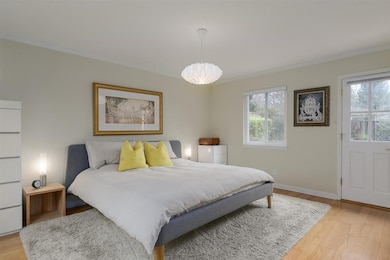
311 Concord Dr Menlo Park, CA 94025
The Willows NeighborhoodEstimated Value: $3,082,000 - $3,720,000
Highlights
- Primary Bedroom Suite
- Deck
- Wood Flooring
- Laurel Elementary School Rated A
- Vaulted Ceiling
- Solid Surface Bathroom Countertops
About This Home
As of April 2019Thoughtfully renovated and well maintained, this spacious home on a generous lot is now available on one of the most desirable streets in the Willows. Tucked away, yet within walking distance to downtown Palo Alto and close proximity to acclaimed Menlo Park schools, Stanford, tech companies and commute routes. Numerous improvements include a completely remodeled kitchen/bathrooms, tankless water heater, new furnace/roof/deck/ducts and much more. Open and inviting floorplan facilitates easy living and entertaining, but allows flexibility to create separate spaces. Bedrooms are located in the back for maximum privacy and security. Oversized family room can be partitioned to create another bedroom suite. Built on a large lot, beautifully manicured front, side and back yards with mature trees (including many fruit) and lush landscaping maximize usable space for outdoor play and quiet relaxation. A large, side courtyard and deck in the backyard afford multiple options for entertaining.
Home Details
Home Type
- Single Family
Est. Annual Taxes
- $38,630
Year Built
- Built in 1948
Lot Details
- 8,102 Sq Ft Lot
- Level Lot
- Sprinklers on Timer
- Back Yard Fenced
- Zoning described as R10008
Parking
- 2 Car Garage
Home Design
- Wood Frame Construction
- Ceiling Insulation
- Composition Roof
- Concrete Perimeter Foundation
Interior Spaces
- 1,900 Sq Ft Home
- 1-Story Property
- Vaulted Ceiling
- Skylights in Kitchen
- Gas Fireplace
- Double Pane Windows
- Separate Family Room
- Dining Area
- Wood Flooring
- Crawl Space
Kitchen
- Gas Cooktop
- Microwave
- Wine Refrigerator
- Quartz Countertops
Bedrooms and Bathrooms
- 3 Bedrooms
- Primary Bedroom Suite
- Remodeled Bathroom
- 2 Full Bathrooms
- Solid Surface Bathroom Countertops
- Dual Sinks
- Bathtub with Shower
- Walk-in Shower
Laundry
- Laundry in Garage
- Laundry Tub
Outdoor Features
- Balcony
- Deck
Utilities
- Forced Air Heating System
- Thermostat
- Separate Meters
- Individual Gas Meter
- Tankless Water Heater
Community Details
- Courtyard
Listing and Financial Details
- Assessor Parcel Number 062-333-180
Ownership History
Purchase Details
Home Financials for this Owner
Home Financials are based on the most recent Mortgage that was taken out on this home.Purchase Details
Home Financials for this Owner
Home Financials are based on the most recent Mortgage that was taken out on this home.Purchase Details
Purchase Details
Home Financials for this Owner
Home Financials are based on the most recent Mortgage that was taken out on this home.Purchase Details
Home Financials for this Owner
Home Financials are based on the most recent Mortgage that was taken out on this home.Purchase Details
Home Financials for this Owner
Home Financials are based on the most recent Mortgage that was taken out on this home.Purchase Details
Home Financials for this Owner
Home Financials are based on the most recent Mortgage that was taken out on this home.Purchase Details
Similar Homes in Menlo Park, CA
Home Values in the Area
Average Home Value in this Area
Purchase History
| Date | Buyer | Sale Price | Title Company |
|---|---|---|---|
| Selchau Hansen Christian | $3,000,000 | Lawyers Title Company | |
| The Fless Family Trust | -- | Old Republic Title Company | |
| Fless Adam Tate | -- | None Available | |
| Fless Adam | $1,395,000 | Chicago Title Company | |
| Pavey Robert M | -- | Chicago Title Insurance Co | |
| Pavey Robert M | $835,000 | Fidelity National Title Co | |
| Roon Christopher J | -- | -- |
Mortgage History
| Date | Status | Borrower | Loan Amount |
|---|---|---|---|
| Open | Selchau Hansen Chritian | $1,322,000 | |
| Closed | Selchau Hansen Christian | $1,350,000 | |
| Previous Owner | The Fless Family Trust | $665,000 | |
| Previous Owner | Fless Adam | $1,116,000 | |
| Previous Owner | Pavey Robert M | $200,000 | |
| Previous Owner | Pavey Robert M | $545,000 | |
| Previous Owner | Pavey Robert M | $600,000 | |
| Previous Owner | Pavey Robert M | $160,000 | |
| Previous Owner | Pavey Robert M | $110,000 | |
| Previous Owner | Pavey Robert M | $650,000 | |
| Previous Owner | Pavey Robert M | $668,000 | |
| Closed | Pavey Robert M | $83,500 |
Property History
| Date | Event | Price | Change | Sq Ft Price |
|---|---|---|---|---|
| 04/19/2019 04/19/19 | Sold | $3,000,000 | +13.3% | $1,579 / Sq Ft |
| 03/22/2019 03/22/19 | Pending | -- | -- | -- |
| 03/18/2019 03/18/19 | For Sale | $2,648,000 | -- | $1,394 / Sq Ft |
Tax History Compared to Growth
Tax History
| Year | Tax Paid | Tax Assessment Tax Assessment Total Assessment is a certain percentage of the fair market value that is determined by local assessors to be the total taxable value of land and additions on the property. | Land | Improvement |
|---|---|---|---|---|
| 2023 | $38,630 | $3,216,604 | $2,348,121 | $868,483 |
| 2022 | $36,968 | $3,153,534 | $2,302,080 | $851,454 |
| 2021 | $36,241 | $3,091,701 | $2,256,942 | $834,759 |
| 2020 | $36,052 | $3,060,000 | $2,233,800 | $826,200 |
| 2019 | $20,193 | $1,602,156 | $801,078 | $801,078 |
| 2018 | $19,676 | $1,570,742 | $785,371 | $785,371 |
| 2017 | $19,357 | $1,539,944 | $769,972 | $769,972 |
| 2016 | $18,788 | $1,509,750 | $754,875 | $754,875 |
| 2015 | $18,514 | $1,487,074 | $743,537 | $743,537 |
| 2014 | $18,178 | $1,457,946 | $728,973 | $728,973 |
Agents Affiliated with this Home
-
Carol Cunningham

Seller's Agent in 2019
Carol Cunningham
Compass
(415) 260-6727
3 in this area
20 Total Sales
-
Mary jo McCarthy

Buyer's Agent in 2019
Mary jo McCarthy
Golden Gate Sotheby's International Realty
(650) 400-6364
21 Total Sales
Map
Source: MLSListings
MLS Number: ML81743063
APN: 062-333-180
- 240 Marmona Dr
- 121 Pope St
- 329 Pope St
- 348 Central Ave
- 508 Pope St
- 1101 Hamilton Ave
- 192 Oak Ct
- 833 Forest Ave
- 766 Nash Ave
- 519 Webster St
- 639 Middlefield Rd
- 1307 University Ave
- 426 Palo Alto Ave
- 420 Palm St
- 617 Forest Ave
- 333 Waverley St
- 707 Webster St
- 754 Homer Ave
- 262 Oconnor St
- 1399 Woodland Ave
- 311 Concord Dr
- 315 Concord Dr
- 319 Concord Dr
- 303 Concord Dr
- 308 Trenton Way
- 312 Trenton Way
- 316 Trenton Way
- 320 Trenton Way
- 324 Trenton Way
- 312 Concord Dr
- 320 Concord Dr
- 308 Concord Dr
- 323 Concord Dr
- 324 Concord Dr
- 328 Trenton Way
- 304 Concord Dr
- 328 Concord Dr
- 303 Trenton Way
- 8 Cleland Place
- 220 Concord Dr

