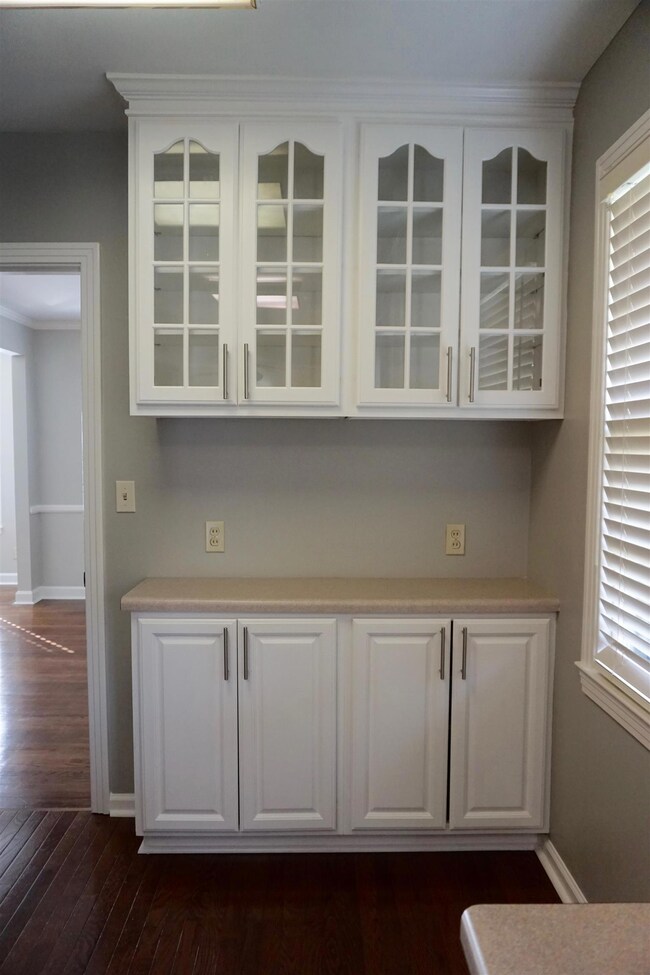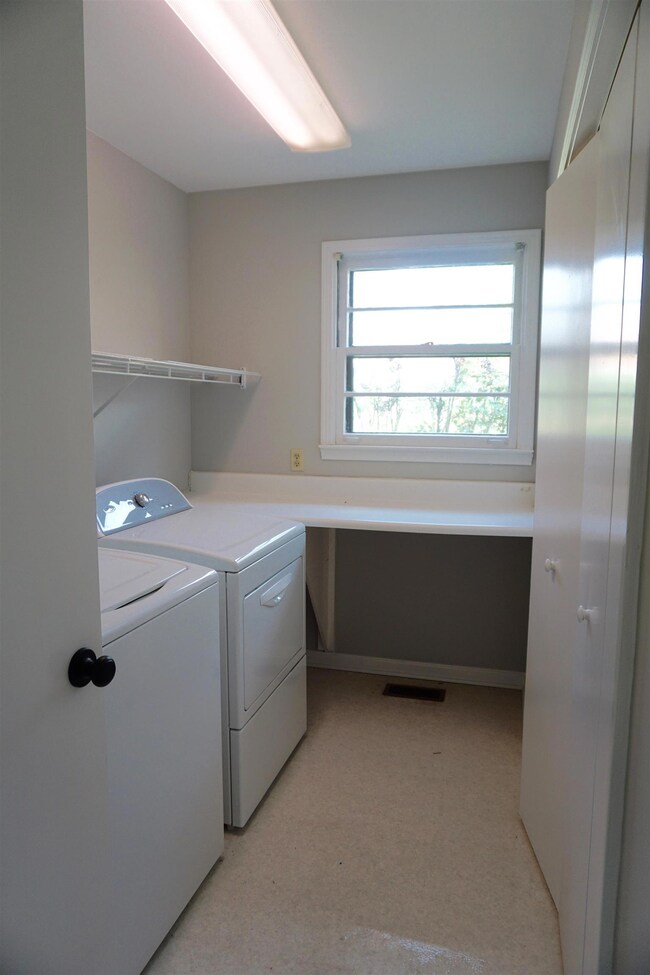
311 Emery Dr Nashville, TN 37214
Donelson NeighborhoodHighlights
- Deck
- Wood Flooring
- 3 Car Attached Garage
- Traditional Architecture
- Separate Formal Living Room
- Cooling Available
About This Home
As of April 2025Great home in the heart of Donelson. Refinished hardwoods and paint throughout, brand new stainless appliances, "office" can be 3rd bed. 2 car rear garage in addition to 1 car basement garage, large laundry room. Fully wheelchair accessible if needed.
Last Agent to Sell the Property
Benchmark Realty, LLC License # 285711 Listed on: 03/10/2018

Home Details
Home Type
- Single Family
Est. Annual Taxes
- $2,103
Year Built
- Built in 1954
Lot Details
- 0.5 Acre Lot
- Lot Dimensions are 106 x 226
Parking
- 3 Car Attached Garage
- Driveway
Home Design
- Traditional Architecture
- Brick Exterior Construction
- Shingle Roof
Interior Spaces
- Property has 2 Levels
- Separate Formal Living Room
- Wood Flooring
- Unfinished Basement
Kitchen
- Microwave
- Dishwasher
- ENERGY STAR Qualified Appliances
Bedrooms and Bathrooms
- 3 Main Level Bedrooms
- 2 Full Bathrooms
Laundry
- Dryer
- Washer
Schools
- Mcgavock Elementary School
- Two Rivers Middle School
- Mcgavock Comp High School
Utilities
- Cooling Available
- Central Heating
Additional Features
- Accessible Entrance
- Deck
Community Details
- Lakeland Subdivision
Listing and Financial Details
- Assessor Parcel Number 09516001200
Ownership History
Purchase Details
Home Financials for this Owner
Home Financials are based on the most recent Mortgage that was taken out on this home.Purchase Details
Purchase Details
Purchase Details
Similar Homes in Nashville, TN
Home Values in the Area
Average Home Value in this Area
Purchase History
| Date | Type | Sale Price | Title Company |
|---|---|---|---|
| Warranty Deed | $290,000 | Stewart Title Co Tennessee D | |
| Warranty Deed | $150,000 | Stewart Title Co Tennessee | |
| Interfamily Deed Transfer | -- | None Available | |
| Deed | -- | -- | |
| Interfamily Deed Transfer | -- | -- |
Property History
| Date | Event | Price | Change | Sq Ft Price |
|---|---|---|---|---|
| 07/10/2025 07/10/25 | Price Changed | $459,500 | +2.8% | $147 / Sq Ft |
| 06/07/2025 06/07/25 | Price Changed | $447,000 | -8.7% | $143 / Sq Ft |
| 05/02/2025 05/02/25 | For Sale | $489,500 | -2.0% | $157 / Sq Ft |
| 04/24/2025 04/24/25 | Off Market | $499,500 | -- | -- |
| 04/14/2025 04/14/25 | For Sale | $499,500 | 0.0% | $201 / Sq Ft |
| 04/13/2025 04/13/25 | Off Market | $499,500 | -- | -- |
| 04/12/2025 04/12/25 | Sold | $278,000 | -44.3% | $112 / Sq Ft |
| 03/05/2025 03/05/25 | Off Market | $499,500 | -- | -- |
| 03/05/2025 03/05/25 | For Sale | $499,500 | 0.0% | $201 / Sq Ft |
| 01/09/2025 01/09/25 | Price Changed | $499,500 | -2.0% | $201 / Sq Ft |
| 12/11/2024 12/11/24 | Price Changed | $509,500 | -3.3% | $205 / Sq Ft |
| 11/17/2024 11/17/24 | For Sale | $527,000 | +81.7% | $212 / Sq Ft |
| 10/09/2020 10/09/20 | Off Market | $290,000 | -- | -- |
| 09/21/2020 09/21/20 | Price Changed | $1,700 | -2.9% | $1 / Sq Ft |
| 09/06/2020 09/06/20 | For Sale | $1,750 | -99.4% | $1 / Sq Ft |
| 07/02/2018 07/02/18 | Sold | $290,000 | -- | $137 / Sq Ft |
Tax History Compared to Growth
Tax History
| Year | Tax Paid | Tax Assessment Tax Assessment Total Assessment is a certain percentage of the fair market value that is determined by local assessors to be the total taxable value of land and additions on the property. | Land | Improvement |
|---|---|---|---|---|
| 2023 | $3,094 | $95,075 | $15,125 | $79,950 |
| 2022 | $3,094 | $95,075 | $15,125 | $79,950 |
| 2021 | $3,126 | $95,075 | $15,125 | $79,950 |
| 2020 | $2,813 | $66,650 | $11,400 | $55,250 |
| 2019 | $2,103 | $66,650 | $11,400 | $55,250 |
| 2018 | $2,071 | $66,650 | $11,400 | $55,250 |
| 2017 | $2,103 | $66,650 | $11,400 | $55,250 |
| 2016 | $1,957 | $43,325 | $5,500 | $37,825 |
| 2015 | $1,957 | $43,325 | $5,500 | $37,825 |
| 2014 | $1,957 | $43,325 | $5,500 | $37,825 |
Agents Affiliated with this Home
-
Andrian Pesik

Seller's Agent in 2025
Andrian Pesik
House Realty, LLC
(615) 275-5772
2 in this area
11 Total Sales
-
Non-Member Agent
N
Buyer's Agent in 2025
Non-Member Agent
Non-Member Office
-
Charlie Simms

Seller's Agent in 2018
Charlie Simms
Benchmark Realty, LLC
(615) 429-8440
6 in this area
45 Total Sales
-
Maggie Edwards

Seller Co-Listing Agent in 2018
Maggie Edwards
Benchmark Realty, LLC
(615) 830-8341
7 in this area
55 Total Sales
Map
Source: Realtracs
MLS Number: 1909344
APN: 095-16-0-012
- 318 Emery Dr Unit A
- 2551 Lakeland Dr
- 2606 Lakeland Dr
- 2733 Airwood Dr
- 2709 Emery Dr
- 2503 Merry Oaks Dr
- 2720 Nodyne Dr
- 2409 Springview Dr
- 2828 Airwood Dr
- 3003 Whitland Crossing Dr
- 3064 Whitland Crossing Dr
- 2734 Lakeland Dr
- 2728 Nodyne Dr
- 348 Tamworth Dr
- 408 Adair Rd
- 234 Ridgeway Dr
- 2217 Larimore Dr
- 613 Claridge Dr
- 2314 Deerwood Dr
- 0 Lakeland Dr






