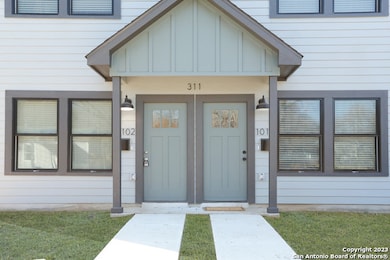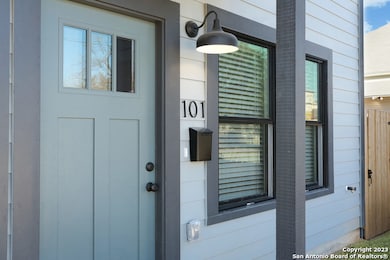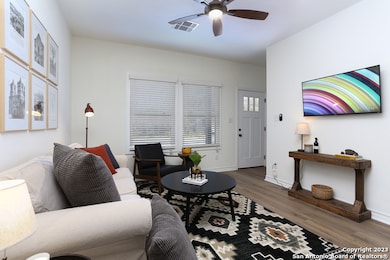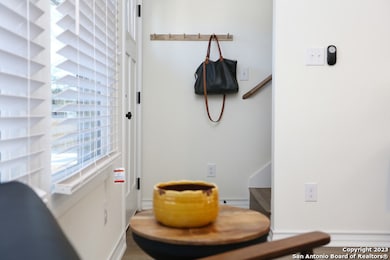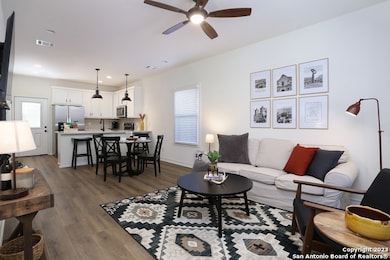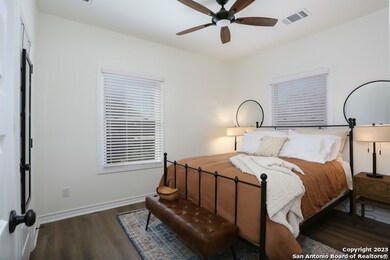311 Ferguson Ave Unit 101 San Antonio, TX 78203
Arena District NeighborhoodEstimated payment $1,064/month
Highlights
- New Construction
- Solid Surface Countertops
- Double Pane Windows
- Open Floorplan
- Walk-In Pantry
- Walk-In Closet
About This Home
New townhouse ready to live in or rent out! Homes boast upgraded finishes such as high ceilings, quartz countertops, 42 in upper KentMoore cabinets, luxury vinyl flooring throughout, designer tile and tub surround, ceiling fans in each bedroom, energy efficient wood windows, washer/dryer, full stainless steel appliance package, privacy fence and zero-scape for easy maintenance. Great location across from St. Phillips college and close to all major highways. Investors welcome, would make an excellent short term rental and/or Air B&B.
Listing Agent
Anna Hernandez
Lifetime Real Estate Srv, LLC Listed on: 04/24/2024
Property Details
Home Type
- Condominium
Est. Annual Taxes
- $500
Year Built
- Built in 2022 | New Construction
Home Design
- Slab Foundation
- Composition Shingle Roof
Interior Spaces
- 1,016 Sq Ft Home
- 2-Story Property
- Open Floorplan
- Ceiling Fan
- Double Pane Windows
- Low Emissivity Windows
- Combination Dining and Living Room
- Inside Utility
- Vinyl Flooring
Kitchen
- Breakfast Bar
- Walk-In Pantry
- Stove
- Microwave
- Ice Maker
- Dishwasher
- Solid Surface Countertops
- Disposal
Bedrooms and Bathrooms
- 2 Bedrooms
- All Upper Level Bedrooms
- Walk-In Closet
Laundry
- Laundry on upper level
- Stacked Washer and Dryer
- Laundry Tub
Home Security
Utilities
- Central Heating and Cooling System
- Electric Water Heater
Listing and Financial Details
- Legal Lot and Block 13 / 6
Community Details
Overview
- Built by H&H General Contractors
- Denver Heights Subdivision
Security
- Fire and Smoke Detector
Map
Home Values in the Area
Average Home Value in this Area
Property History
| Date | Event | Price | Change | Sq Ft Price |
|---|---|---|---|---|
| 09/09/2025 09/09/25 | Price Changed | $189,000 | -5.0% | $186 / Sq Ft |
| 08/10/2025 08/10/25 | Price Changed | $199,000 | -13.1% | $196 / Sq Ft |
| 09/04/2024 09/04/24 | For Sale | $229,000 | 0.0% | $225 / Sq Ft |
| 07/23/2024 07/23/24 | Pending | -- | -- | -- |
| 05/30/2024 05/30/24 | Price Changed | $229,000 | -4.2% | $225 / Sq Ft |
| 04/24/2024 04/24/24 | For Sale | $239,000 | -- | $235 / Sq Ft |
Source: San Antonio Board of REALTORS®
MLS Number: 1769263
- 321 Ferguson Ave
- 2001 Iowa St
- 1818 Martin Luther King Dr
- 2109 Iowa St
- 419 Ferguson Ave
- 902 S Mittman St
- 1816 Virginia Blvd
- 2035 Martin Luther King Dr
- 629 S Gevers St
- 139 Anderson Ave
- 108 Boudet Place
- 106 Boudet Place
- 104 Boudet Place
- 102 Boudet Place
- 609 Meerscheidt St
- 924 Hedges St
- 117 Magendie St
- 2134 Virginia Blvd
- 116 Magendie St
- 125 Magendie St
- 311 Ferguson Ave Unit 201
- 1822 Martin Luther King Dr Unit 101
- 810 S Walters St Unit 201
- 511 Meerscheidt St
- 629 S Gevers St
- 1406 Aransas Ave
- 322 Vine St Unit 102
- 107 Harding Place Unit 201
- 346 Hedges St
- 928 Hedges St
- 340 Maryland St Unit 201
- 1102 S Gevers St
- 309 Bargas St
- 207 Dilworth St
- 333 Hedges St
- 214 Connelly St Unit 1
- 211 Preston Ave Unit 2
- 211 Preston Ave
- 1801 Montana St Unit 1
- 235 Jemison St Unit 2201

