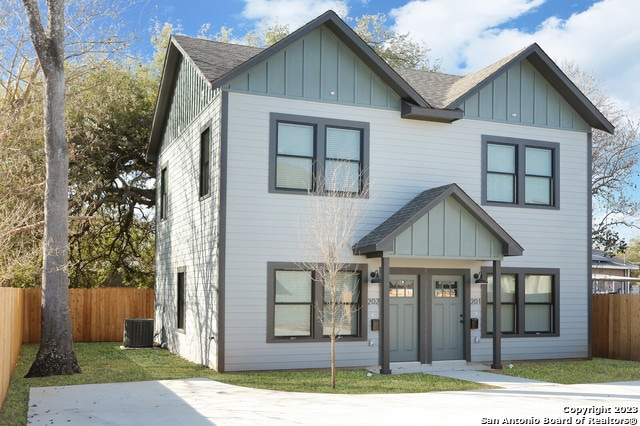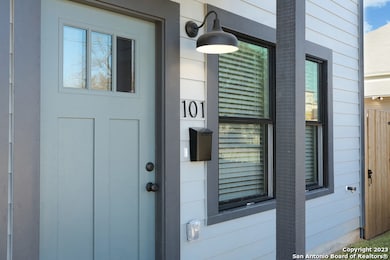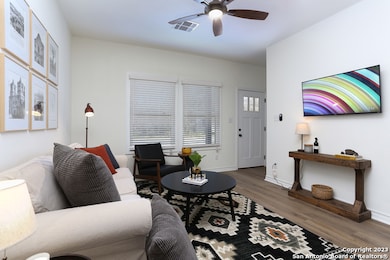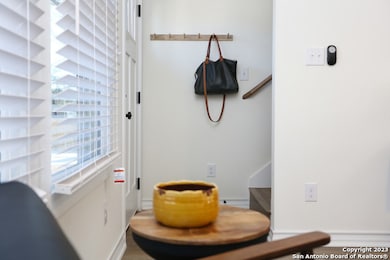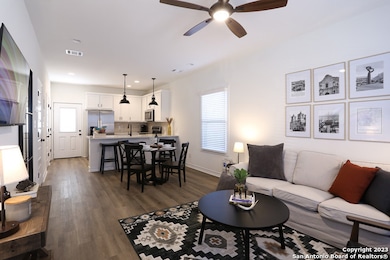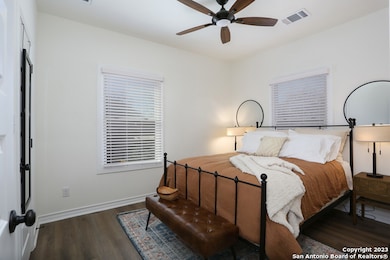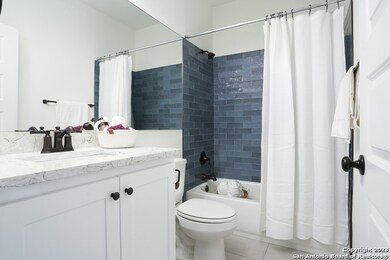311 Ferguson Ave Unit 201 San Antonio, TX 78203
Arena District NeighborhoodHighlights
- Mature Trees
- Double Pane Windows
- Tile Patio or Porch
- Solid Surface Countertops
- Walk-In Closet
- Laundry closet
About This Home
You will absolutely loves this place. It features 2 bedrooms and 1 full bath upstairs with a half bath downstairs. Ready for immediate move in on August 3RD. With an open floor concept this home boasts upgraded finishes such as high ceilings, beautiful quartz countertops and "42 in cabinets. Luxury vinyl flooring throughout home makes for easy care. There is plenty of light and each room has ceiling fans. Electric bill runs about $110 monthly and water is approximately $30. The following appliances are included: Washer/Dryer/Stainless steel refrigerator, stove, microwave and dishwasher. The fenced in backyard measure 10 x 20 and no lawn maintenance required. On site parking available.
Listing Agent
Anna Hernandez
Lifetime Real Estate Srv, LLC Listed on: 07/16/2025
Home Details
Home Type
- Single Family
Year Built
- Built in 2022
Lot Details
- 7,667 Sq Ft Lot
- Fenced
- Mature Trees
Home Design
- Slab Foundation
- Composition Roof
Interior Spaces
- 1,016 Sq Ft Home
- 2-Story Property
- Ceiling Fan
- Double Pane Windows
- Window Treatments
- Combination Dining and Living Room
Kitchen
- Stove
- Cooktop
- Microwave
- Ice Maker
- Dishwasher
- Solid Surface Countertops
- Disposal
Bedrooms and Bathrooms
- 2 Bedrooms
- Walk-In Closet
Laundry
- Laundry closet
- Laundry Tub
- Washer Hookup
Outdoor Features
- Tile Patio or Porch
Utilities
- Central Heating and Cooling System
- Electric Water Heater
Community Details
- Built by HHGC,LLC
- Denver Heights Subdivision
Listing and Financial Details
- Rent includes noinc, parking
- Assessor Parcel Number 015321000000
Map
Source: San Antonio Board of REALTORS®
MLS Number: 1884452
- 311 Ferguson Ave Unit 101
- 321 Ferguson Ave
- 2001 Iowa St
- 1818 Martin Luther King Dr
- 2109 Iowa St
- 419 Ferguson Ave
- 902 S Mittman St
- 1816 Virginia Blvd
- 2035 Martin Luther King Dr
- 629 S Gevers St
- 139 Anderson Ave
- 108 Boudet Place
- 106 Boudet Place
- 104 Boudet Place
- 102 Boudet Place
- 609 Meerscheidt St
- 924 Hedges St
- 117 Magendie St
- 2134 Virginia Blvd
- 116 Magendie St
- 1822 Martin Luther King Dr Unit 101
- 810 S Walters St Unit 201
- 511 Meerscheidt St
- 629 S Gevers St
- 1406 Aransas Ave
- 322 Vine St Unit 102
- 107 Harding Place Unit 201
- 346 Hedges St
- 928 Hedges St
- 340 Maryland St Unit 201
- 1102 S Gevers St
- 309 Bargas St
- 207 Dilworth St
- 333 Hedges St
- 214 Connelly St Unit 1
- 211 Preston Ave Unit 2
- 211 Preston Ave
- 1801 Montana St Unit 1
- 235 Jemison St Unit 2201
- 1515 Montana St Unit A
